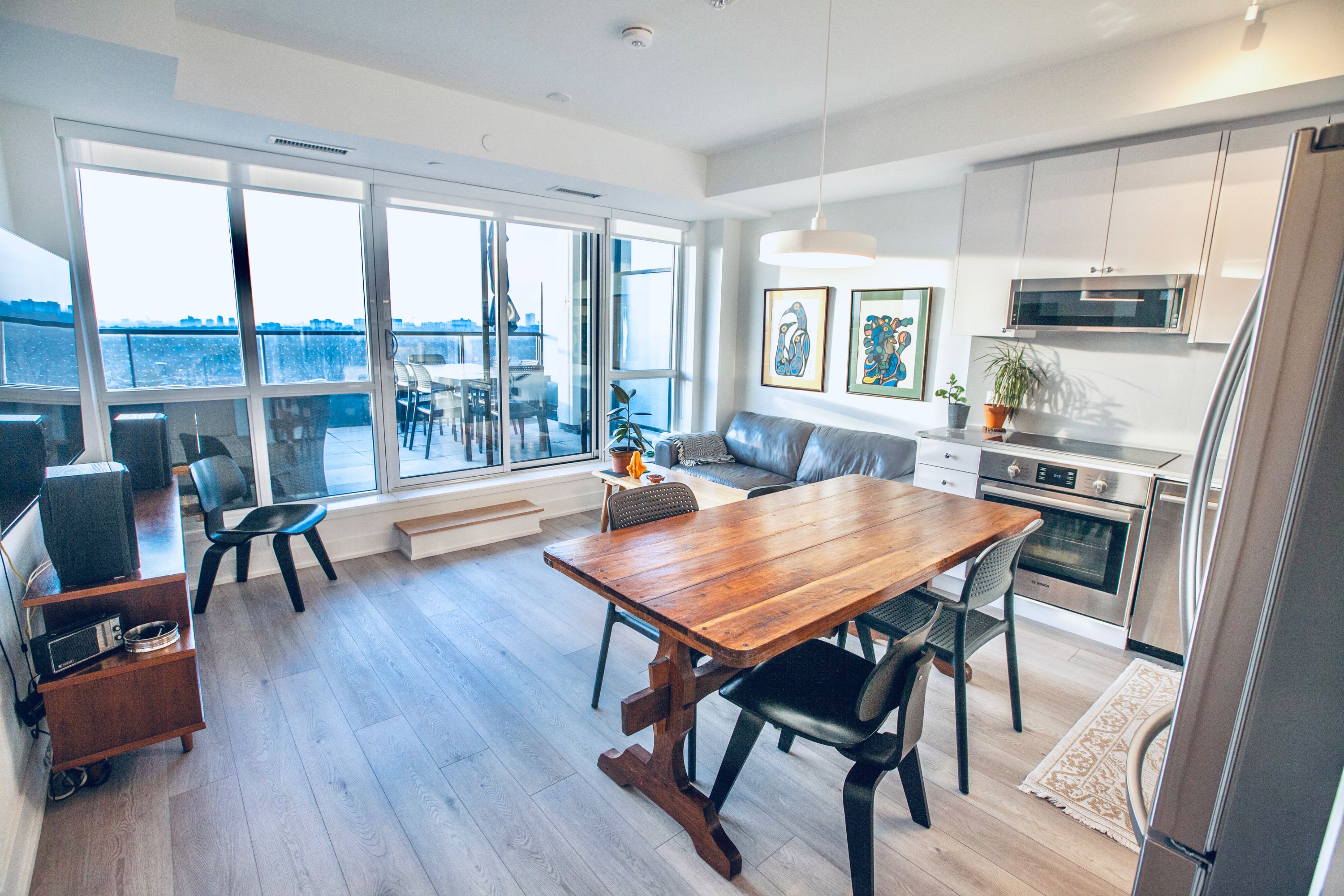$2,800
$200#420 - 60 George Butchart Drive, Toronto, ON M3K 0E1
Downsview-Roding-CFB, Toronto,






































 Properties with this icon are courtesy of
TRREB.
Properties with this icon are courtesy of
TRREB.![]()
A must see! A One of A Kind 1+1 Bedroom Condo in the Prestigious & Resort like Saturday in the Park condos. This Premium Luxury Condominium is situated in the Gorgeous 270+ Acre Downsview Park & has a over 450sqft of private western exposer terrace which allows you to enjoy sunsets and Park views. Inside, the upgraded open concept and spacious kitchen is beautifully filled with light from the floor to ceiling windows and is complete with all stainless steel appliances including a beautiful built-in oven/counter top range, stunning stone counter tops and vinyl floors. The building features professional 24-Hour Concierge service, Incredible fully equiped Gym with Spinning bike room, yoga studio and TRX equipment/Heavy Bags, resort like party room that extends to an outdoor patio lined with cedar trees and has multiple Bbqs, Meeting & Billiards Rooms, Business Centre with WiFi, Kids Play Room, Bike Storage, Guest Suite, Visitor Parking, and Pet Wash Area. Public transit at your door step and walking distance to TTC Subway & GO Train. Mins to 401/400/427. Mins away from Humber River Hospital, Yorkdale Shopping Centre, York University and all the amenities of Downsview Park, (walking Trails, sports fields, skate parks, training centers...)perfect for outdoor enthusiasts. Can be leased unfurnished or furnished.
- HoldoverDays: 30
- Architectural Style: Apartment
- Property Type: Residential Condo & Other
- Property Sub Type: Condo Apartment
- GarageType: Underground
- Directions: 401 West. Keele Exit. North on Keele and Right on to George Butchart Dr.
- Parking Features: Underground, Private
- Parking Total: 1
- WashroomsType1: 1
- BedroomsAboveGrade: 1
- BedroomsBelowGrade: 1
- Interior Features: Built-In Oven, Countertop Range, Separate Heating Controls, Carpet Free
- Cooling: Central Air
- HeatSource: Gas
- HeatType: Forced Air
- ConstructionMaterials: Concrete Poured, Brick Front
- Exterior Features: Controlled Entry, Landscaped, Landscape Lighting
- Parcel Number: 769220191
- PropertyFeatures: Hospital, Lake/Pond, Library, Park, Public Transit, Wooded/Treed
| School Name | Type | Grades | Catchment | Distance |
|---|---|---|---|---|
| {{ item.school_type }} | {{ item.school_grades }} | {{ item.is_catchment? 'In Catchment': '' }} | {{ item.distance }} |







































