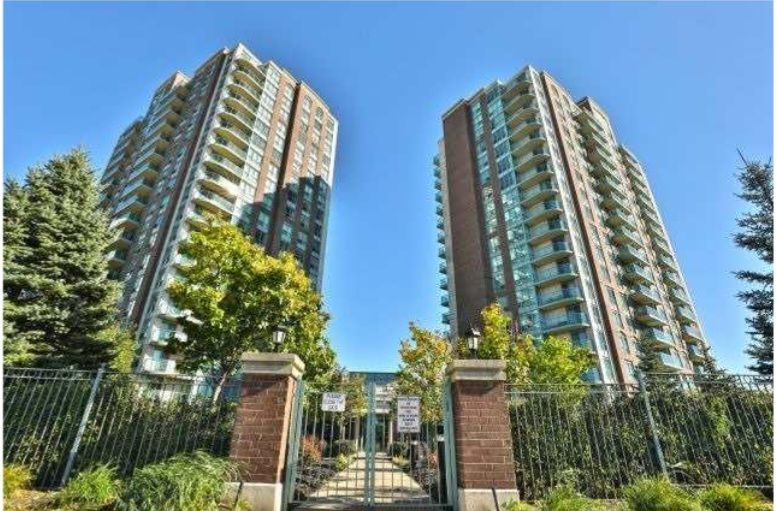$589,999
#607 - 4879 Kimbermount Avenue, Mississauga, ON L5M 7R8
Central Erin Mills, Mississauga,





















 Properties with this icon are courtesy of
TRREB.
Properties with this icon are courtesy of
TRREB.![]()
Bright & Spacious Unit in Papillon Place. 2 PARKING SPOTS AND ALL UTILITIES INCLUDED IN MAINTENANCE FEE!!! Across Erin Mills mall, with Bus stop right in front. Stunning Unobstructed South Views of Park, Lake & City. Easy Access To All Major Highways. Lots Of Facilities: Party Rm, Roof Top Terrace W/Bbq, Billiard Table, Indoor Swimming Pool, Hot Tub, Sauna. Don't Miss The Opportunity! Walking Distance To Credit Valley Hospital, Groceries, Theatre and many Restaurants. High Ranking Schools Area(John Fraser/Gonzaga). Quick Closing. Unit has been freshly painted including cabinets and ready to move-in. **EXTRAS** Stainless Steel Fridge, Stove, Dishwasher, NEW (2022) B/I Microwave, NEW (2022) Washer & Dryer, All Elfs, All Window Coverings, 2 Parking Spots And Locker
- HoldoverDays: 90
- Architectural Style: Apartment
- Property Type: Residential Condo & Other
- Property Sub Type: Condo Apartment
- GarageType: Underground
- Directions: South
- Tax Year: 2024
- Parking Total: 2
- WashroomsType1: 1
- BedroomsAboveGrade: 2
- Cooling: Central Air
- HeatSource: Gas
- HeatType: Forced Air
- ConstructionMaterials: Brick
| School Name | Type | Grades | Catchment | Distance |
|---|---|---|---|---|
| {{ item.school_type }} | {{ item.school_grades }} | {{ item.is_catchment? 'In Catchment': '' }} | {{ item.distance }} |






















