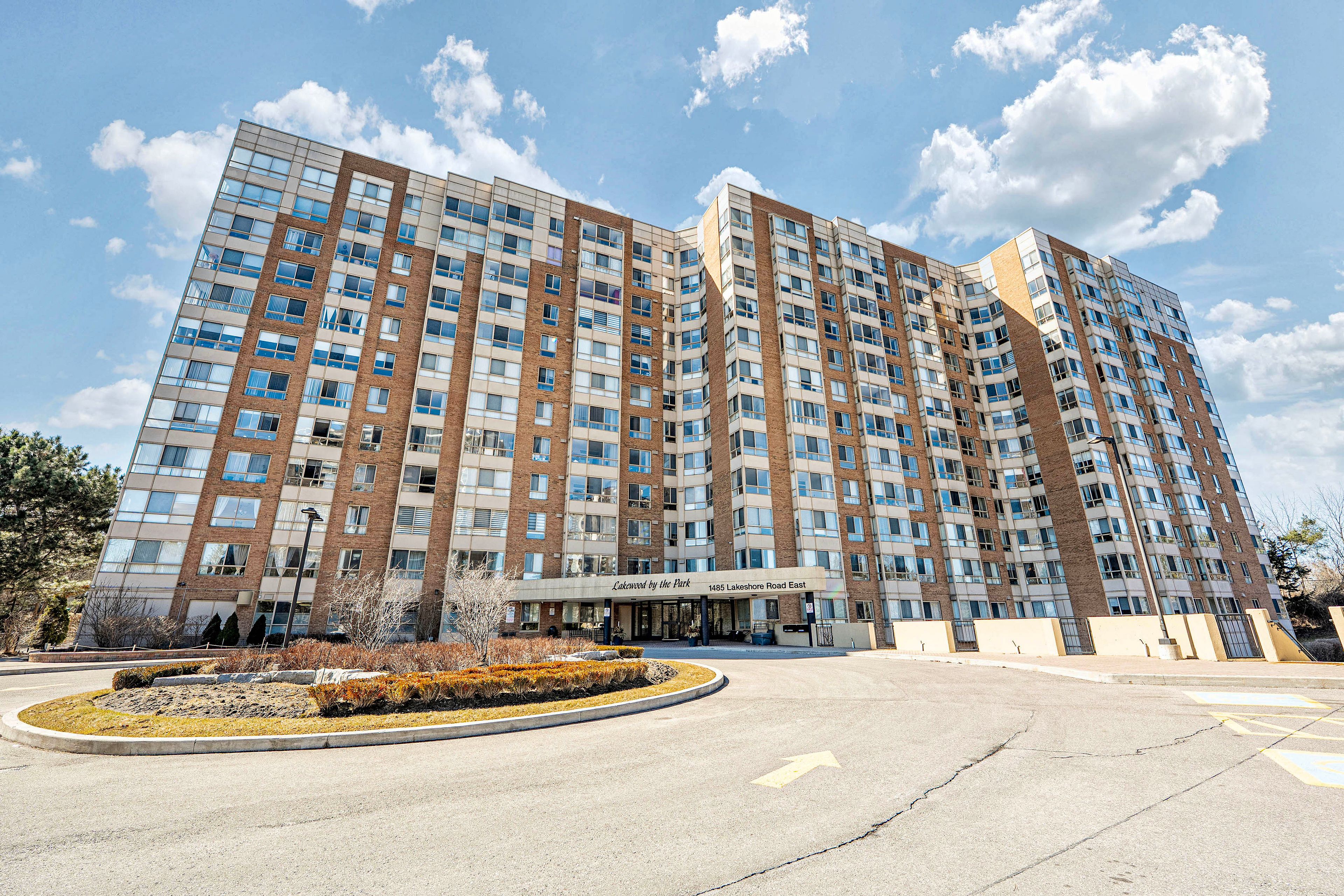$678,000
$21,000#1112 - 1485 Lakeshore Road, Mississauga, ON L5E 3G2
Lakeview, Mississauga,
































 Properties with this icon are courtesy of
TRREB.
Properties with this icon are courtesy of
TRREB.![]()
Utilities included in maintenance! This stunning 2+1 bedroom, 2 bath split plan condo blends luxury and quiet comfort on a high floor with expansive views and privacy. This open concept unit boasts high end appliances, renovated top to bottom with ample storage space. The "+1" can easily be used as office space and the large windows let in an abundance of light in this open and airy space. Just minutes away from parks, restaurants and is very easily commutable to major highways or downtown. Conveniently located parking spot near elevator. Take a short drive to downtown Port Credit or a stroll by the lake just a few minute walk from your new home in one of South Mississauga's most up and coming vibrant communities!
- HoldoverDays: 90
- Architectural Style: Apartment
- Property Type: Residential Condo & Other
- Property Sub Type: Condo Apartment
- GarageType: Underground
- Directions: just east of dixie on lakeshore
- Tax Year: 2024
- Parking Total: 1
- WashroomsType1: 1
- WashroomsType1Level: Main
- WashroomsType2: 1
- WashroomsType2Level: Main
- BedroomsAboveGrade: 2
- BedroomsBelowGrade: 1
- Interior Features: Carpet Free, Intercom
- Cooling: Central Air
- HeatSource: Gas
- HeatType: Forced Air
- LaundryLevel: Main Level
- ConstructionMaterials: Brick
- Exterior Features: Landscaped, Recreational Area, Controlled Entry
- Roof: Unknown
- Foundation Details: Unknown
- Parcel Number: 194150185
| School Name | Type | Grades | Catchment | Distance |
|---|---|---|---|---|
| {{ item.school_type }} | {{ item.school_grades }} | {{ item.is_catchment? 'In Catchment': '' }} | {{ item.distance }} |

































