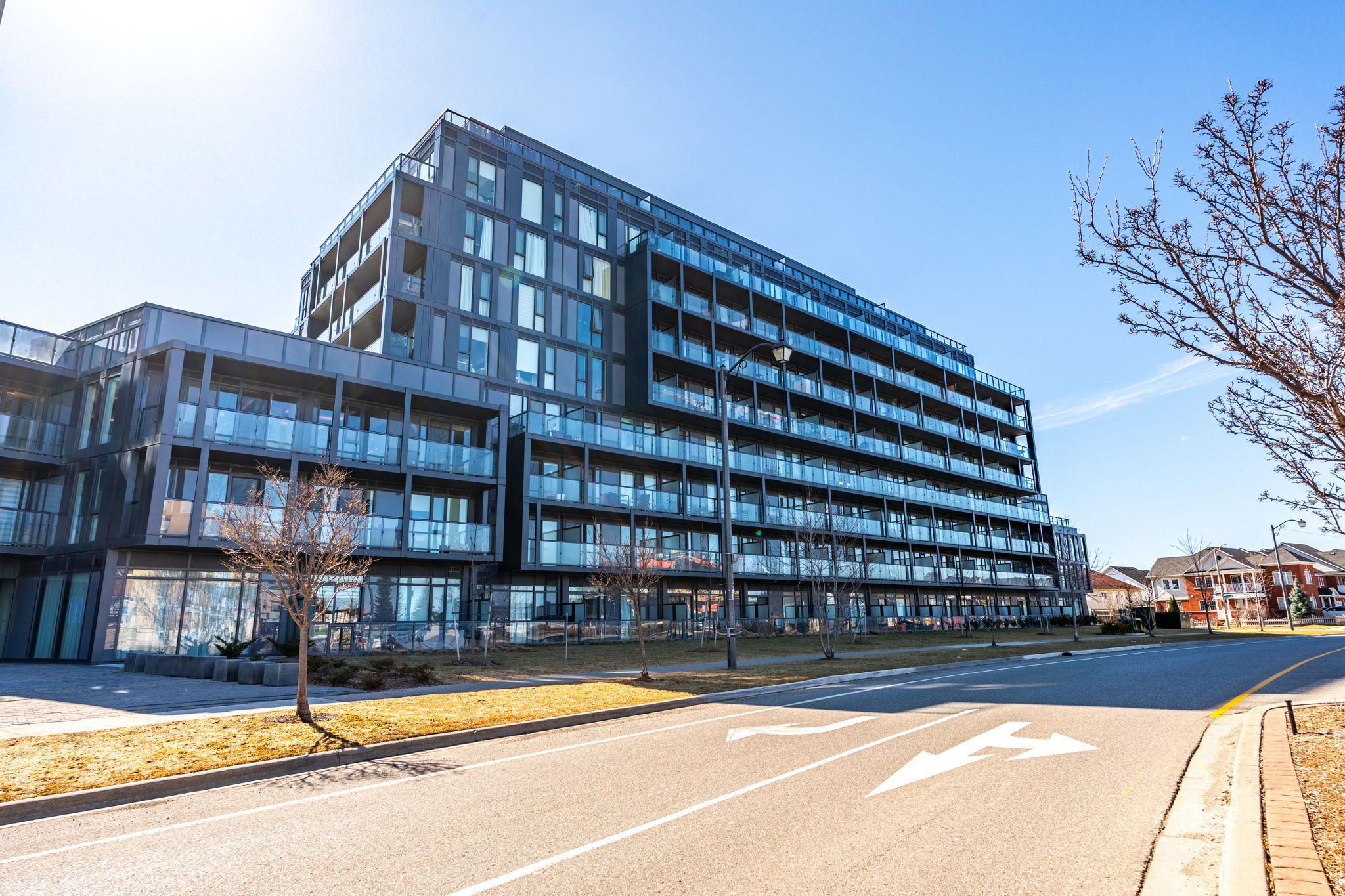$499,000
$21,000#A505 - 3210 Dakota Common, Burlington, ON L7M 2A8
Alton, Burlington,



























 Properties with this icon are courtesy of
TRREB.
Properties with this icon are courtesy of
TRREB.![]()
Welcome to modern condo living in the heart of Alton Village! This stunning 2-bedroom, 2-bathroom suite offers 636 sq. ft. of beautifully designed living space, plus a spacious 116 sq. ft. south-facing balcony, providing a peaceful and picturesque view with plenty of natural light. Inside, you'll find upgraded bathroom vanities, a sleek glass shower, and stylish wider vinyl flooring throughout. This sought-after building is packed with premium amenities, including bike storage, a fully equipped gym and yoga studio, sauna and steam rooms, an outdoor pool (3rd floor), an outdoor lounge with a fire pit, and a stylish party room.
- HoldoverDays: 90
- Architectural Style: Apartment
- Property Type: Residential Condo & Other
- Property Sub Type: Condo Apartment
- GarageType: Underground
- Directions: North on Appleby Line to Thomas Alton Blvd
- Tax Year: 2024
- Parking Total: 1
- WashroomsType1: 1
- WashroomsType1Level: Main
- WashroomsType2: 1
- WashroomsType2Level: Main
- BedroomsAboveGrade: 2
- Interior Features: Carpet Free
- Cooling: Central Air
- HeatSource: Gas
- HeatType: Forced Air
- LaundryLevel: Main Level
- ConstructionMaterials: Concrete
- Foundation Details: Poured Concrete
- Parcel Number: 260580219
- PropertyFeatures: Park, Rec./Commun.Centre, School
| School Name | Type | Grades | Catchment | Distance |
|---|---|---|---|---|
| {{ item.school_type }} | {{ item.school_grades }} | {{ item.is_catchment? 'In Catchment': '' }} | {{ item.distance }} |




























