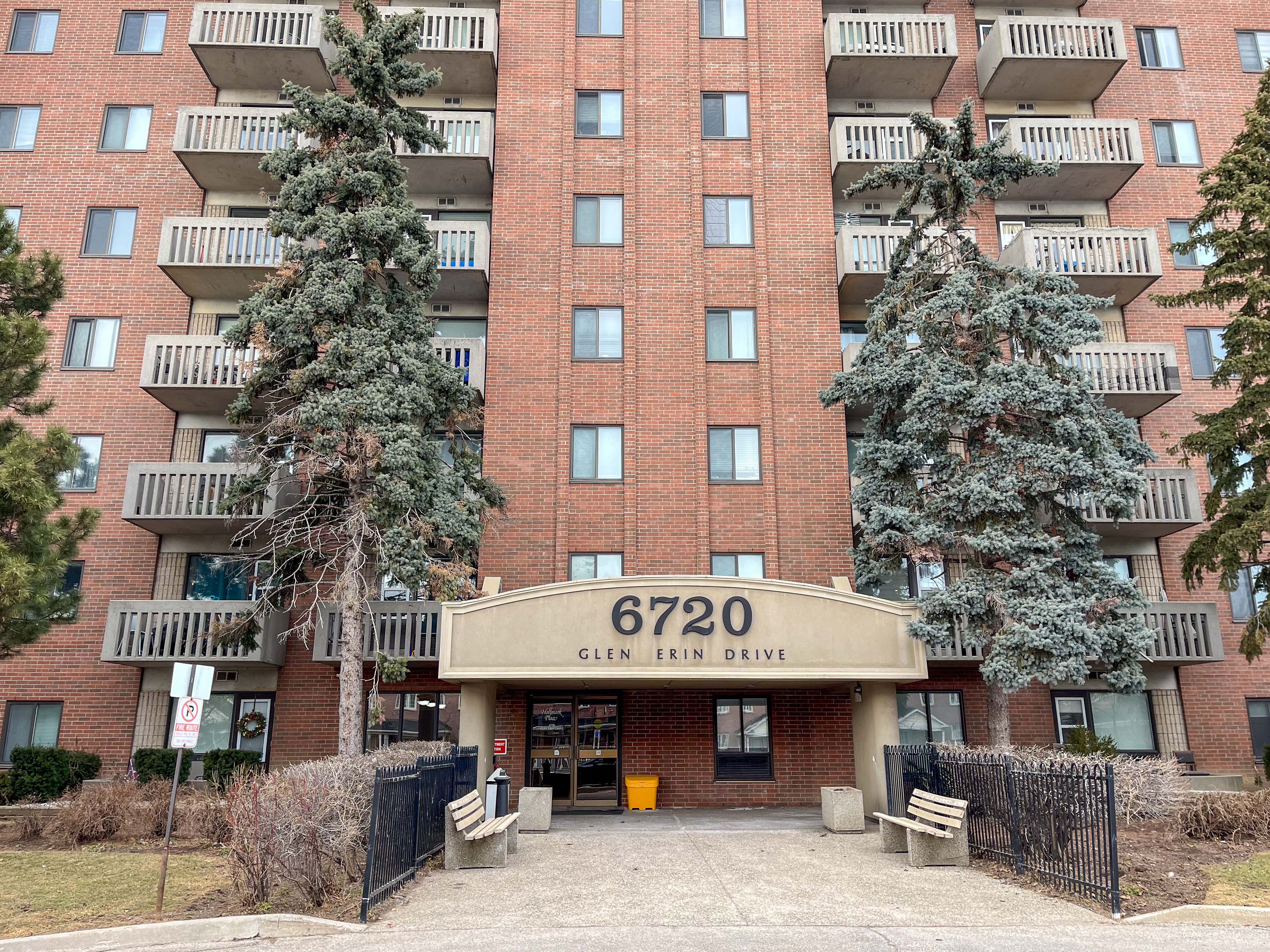$524,999
#401 - 6720 Glen Erin Drive, Mississauga, ON L5N 3K8
Meadowvale, Mississauga,
























 Properties with this icon are courtesy of
TRREB.
Properties with this icon are courtesy of
TRREB.![]()
Step into spacious living with this stunning 2-bedroom condo in the heart of Meadowvale, move-in ready and perfect for enjoying life from day one! Unwind with breathtaking city sunset views from your private balcony this updated condo with a modern kitchen and bathroom is your urban oasis. No carpets throughout, all modern flooring. All utilities included! This bright and airy gem offers hassle-free living, plus an outdoor pool, nearby parks, and shopping just steps away. Enjoy the convenience of a dedicated parking spot in the garage, bike storage, exercise room, common use room, and more. The newly refreshed kitchen has beautiful Quartz countertops, a backsplash and modern appliances. Ensuite Laundry is placed in a nicely sized front storage room. Just minutes away from Meadowvale GO, and all major highways, 401, 403, and 407. Come Check this Beauty Out!!
- HoldoverDays: 60
- Architectural Style: Apartment
- Property Type: Residential Condo & Other
- Property Sub Type: Condo Apartment
- Directions: Winston Churchill to Aquitaine
- Tax Year: 2024
- ParkingSpaces: 1
- Parking Total: 1
- WashroomsType1: 1
- WashroomsType1Level: Main
- BedroomsAboveGrade: 2
- Interior Features: Carpet Free
- Cooling: Central Air
- HeatSource: Electric
- HeatType: Forced Air
- ConstructionMaterials: Brick
- Exterior Features: Controlled Entry, Lighting, Recreational Area
- Parcel Number: 197740059
| School Name | Type | Grades | Catchment | Distance |
|---|---|---|---|---|
| {{ item.school_type }} | {{ item.school_grades }} | {{ item.is_catchment? 'In Catchment': '' }} | {{ item.distance }} |

























