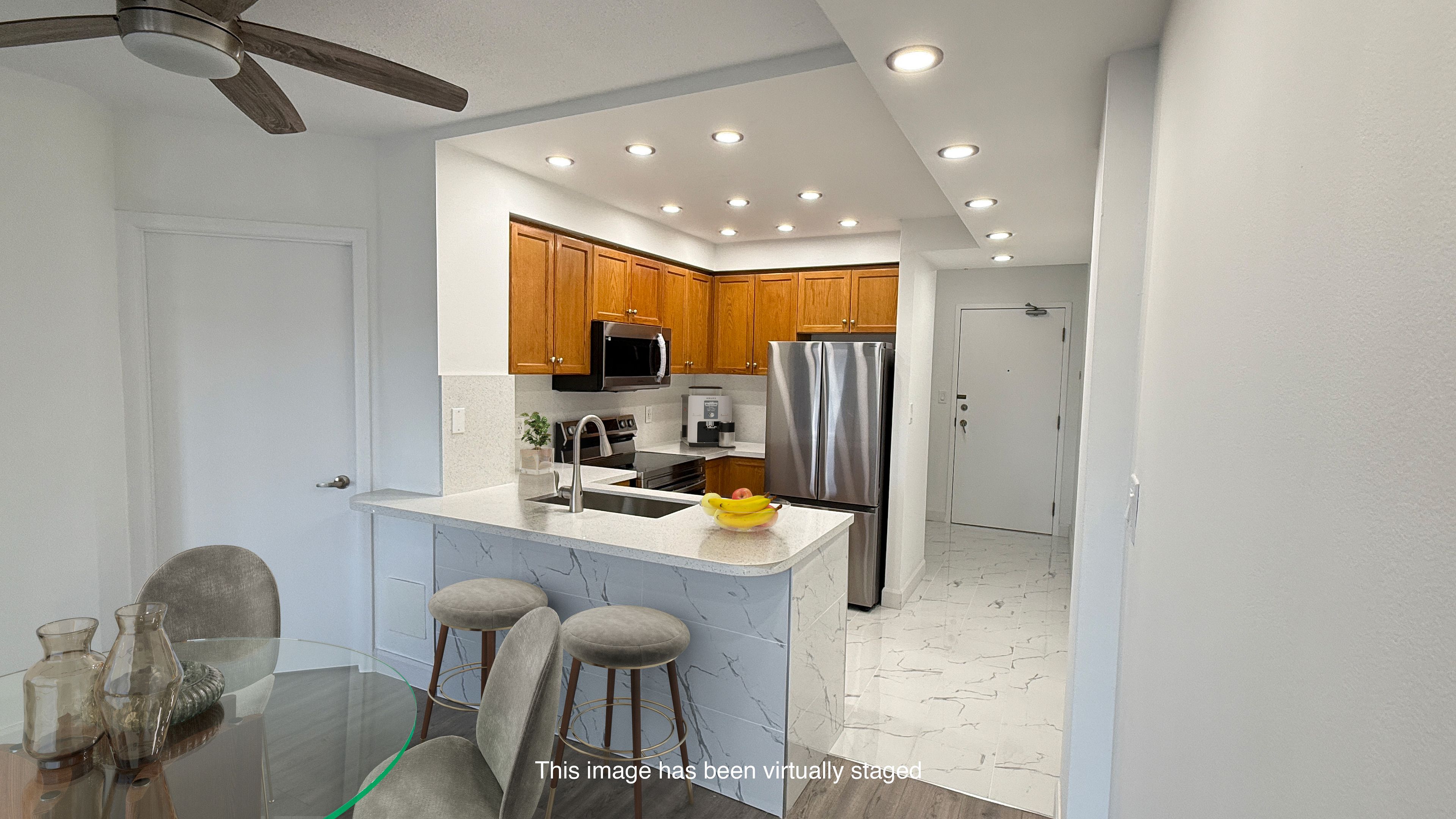$510,000
$20,000#212 - 2464 Weston Road, Toronto, ON M9N 0A2
Weston, Toronto,











 Properties with this icon are courtesy of
TRREB.
Properties with this icon are courtesy of
TRREB.![]()
This stunning 2-bedroom, the 1-bathroom condo includes a brand-new stainless steel Samsung stove, fridge, and dishwasher; all purchased Jan 2025 under a 1Y warranty and a microwave and full-sized Samsung washer and dryer. It has been freshly painted and features ceiling fans and pot lights. Enjoy breathtaking views of the Humber River, making this the perfect retreat in the city's heart. You can relax on your private balcony, surrounded by natural beauty. The unit boasts a spacious living area filled with natural light, a modern kitchen with ample storage, and two well-appointed bedrooms. The bathroom is stylishly designed with contemporary finishes. This condo combines comfort and convenience seamlessly with easy access to local amenities, parks, and public transportation. Don't miss your chance to own this gem with unparalleled views. Schedule a viewing today and immerse yourself in the tranquillity and charm of this unit. Downtown is just minutes away via the UP Express train at Weston Station. The unit is move-in ready, with parking and a locker included. The balcony storage shed is not included in the sale. Motivated seller.
- HoldoverDays: 30
- Architectural Style: Apartment
- Property Type: Residential Condo & Other
- Property Sub Type: Condo Apartment
- GarageType: Underground
- Directions: Weston Road South Of Hwy 401
- Tax Year: 2024
- Parking Total: 1
- WashroomsType1: 1
- WashroomsType1Level: Main
- BedroomsAboveGrade: 2
- Interior Features: Carpet Free
- Cooling: Central Air
- HeatSource: Gas
- HeatType: Forced Air
- ConstructionMaterials: Hardboard
- Parcel Number: 128690027
| School Name | Type | Grades | Catchment | Distance |
|---|---|---|---|---|
| {{ item.school_type }} | {{ item.school_grades }} | {{ item.is_catchment? 'In Catchment': '' }} | {{ item.distance }} |












