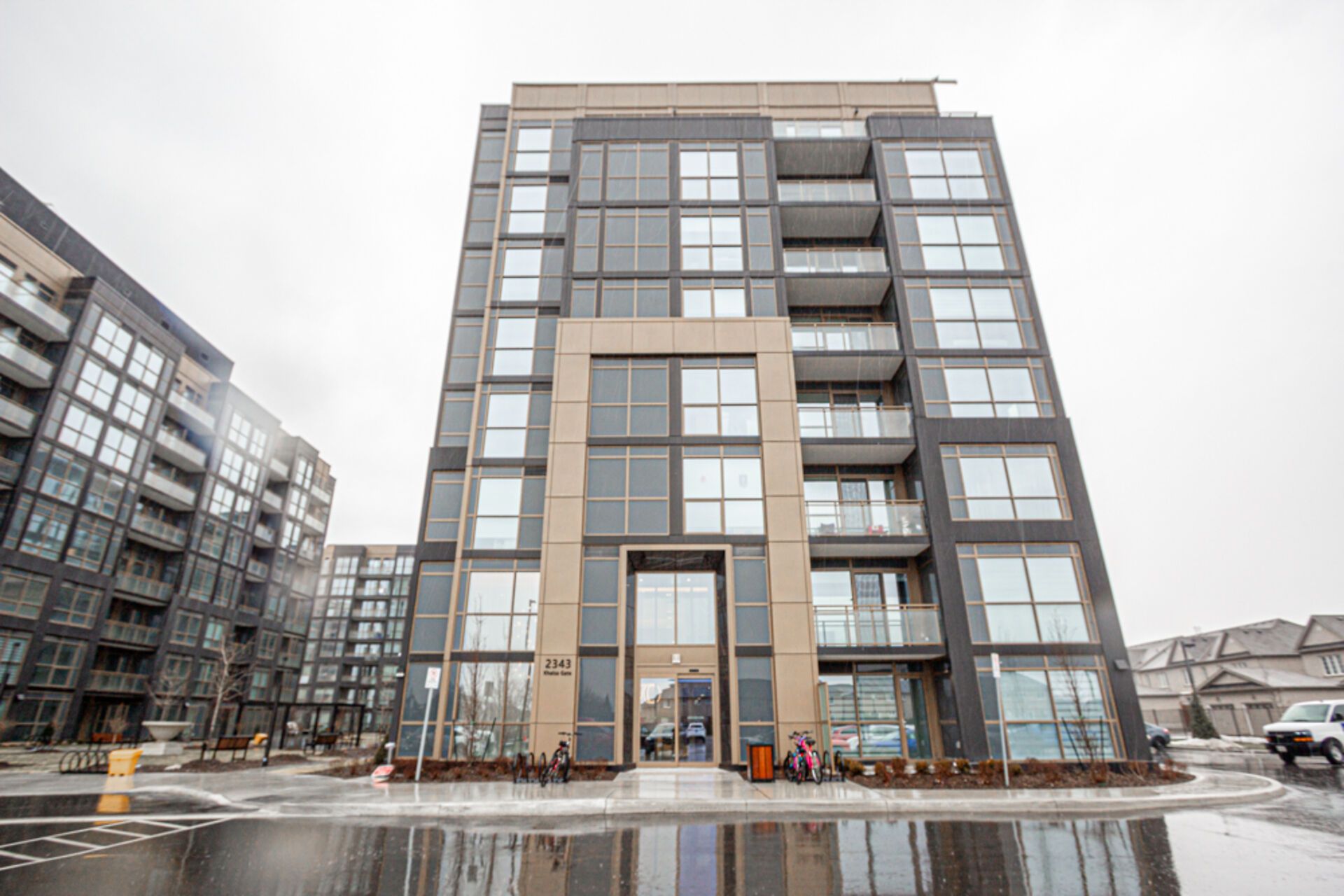$2,050
$150#341 - 2343 Khalsa Gate, Oakville, ON L6M 5R9
1019 - WM Westmount, Oakville,

































 Properties with this icon are courtesy of
TRREB.
Properties with this icon are courtesy of
TRREB.![]()
This is your opportunity to experience a new level of luxury condominium living in Upper Glen Abbey West Oakville! Nestled amongst trails and creeks, here you will enjoy resort style living just minutes from fantastic shops and restaurants. Close to great schools and parks as well! This 1 bedroom, 1 bath unit located on the 3rd floor is bright and sunny! The modern kitchen is sure to please! Stainless Appliances, B/I Microwave, Stylish sink with trendy black faucet, quartz countertops. Wide laminate flooring, no carpet here! Extended cabinetry provides plenty of storage. Open to the family room area. Smooth ceilings, pot-lights. Laundry completed the unit. All the I wants! 4-pce bathroom and. The bedroom overlooks the courtyard as well. Note the blinds in the family room area and bedroom. The balcony overlooks the interior courtyard where you will find the putting green! A perfect spot to sip your morning coffee! This building has the best amenities. Including outdoor pool, putting green, meeting room, basketball area and pickleball court is in the works. BBQ area as well. Rooftop terrace. There is even a community garden! Make sure you check out the great gym and remember to cancel your gym membership!! Parking spot and 1 locker are included. Close to shopping, parks, great schools, the Oakville Hospital and easy highway access.
- HoldoverDays: 90
- Architectural Style: Apartment
- Property Type: Residential Condo & Other
- Property Sub Type: Condo Apartment
- GarageType: Underground
- Directions: Dundas/Bronte/ Khalsa
- Parking Features: Underground
- Parking Total: 1
- WashroomsType1: 1
- WashroomsType1Level: Main
- BedroomsAboveGrade: 1
- Interior Features: Carpet Free
- Cooling: Central Air
- HeatSource: Other
- HeatType: Fan Coil
- ConstructionMaterials: Metal/Steel Siding, Concrete
- Parcel Number: 260920160
| School Name | Type | Grades | Catchment | Distance |
|---|---|---|---|---|
| {{ item.school_type }} | {{ item.school_grades }} | {{ item.is_catchment? 'In Catchment': '' }} | {{ item.distance }} |


































