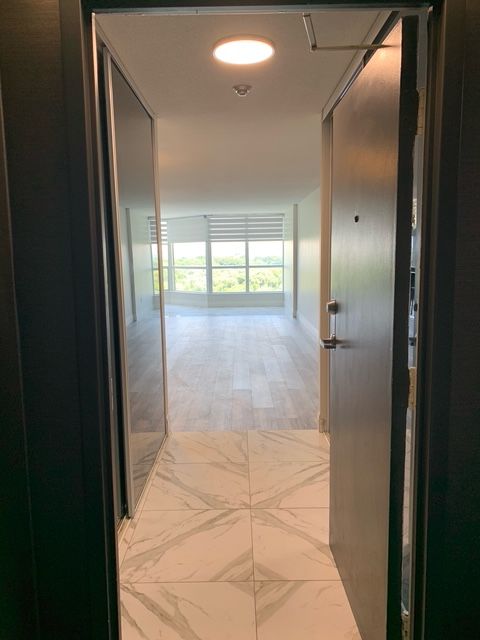$679,900
#805 - 3 Rowntree Road, Toronto, ON M9V 5G8
Mount Olive-Silverstone-Jamestown, Toronto,
























 Properties with this icon are courtesy of
TRREB.
Properties with this icon are courtesy of
TRREB.![]()
Welcome To This Beautiful Newly Renovated 2 Bed + 2 Bath Breathtaking Condo With 105K In Upgrades. Enjoy Your Morning Coffee With Amazing Ravine And City View From Your Bedroom. A Open Concept With 1196 SqFt Various Of Space. 2 Double Panel Closet Mirror Doors Foyer. Stackable Ensuite Laundry. Thick German Made Flooring Throughout The Unit and Electric Blinds On All The Windows. Enough Ceiling Pot Lights In Kitchen Area, Amazing Brick Stone Wall. 24x24 Inch Porcelain Tiles In Dining & Kitchen Area. Custom Made Stand Shower With Black Matte Finish Shower Head. A Lot Of Natural Day Light, Enormous Master Bedroom With Amazing Balcony. Minutes Away From Transit & Mall, Close To All Amenities, Schools, Highways 400, 401 & 407, Humber College, York University & Pearson Airport.
- HoldoverDays: 90
- Architectural Style: Apartment
- Property Type: Residential Condo & Other
- Property Sub Type: Condo Apartment
- GarageType: Underground
- Directions: Steeles Ave W & Kipling Ave
- Tax Year: 2024
- Parking Features: Underground
- Parking Total: 1
- WashroomsType1: 1
- WashroomsType1Level: Main
- WashroomsType2: 1
- WashroomsType2Level: Main
- BedroomsAboveGrade: 2
- Interior Features: Primary Bedroom - Main Floor
- Cooling: Central Air
- HeatSource: Electric
- HeatType: Forced Air
- ConstructionMaterials: Concrete
- Exterior Features: Backs On Green Belt, Security Gate
- Roof: Asphalt Shingle
- Foundation Details: Concrete
- Topography: Level
- PropertyFeatures: Greenbelt/Conservation, Library, Park, Public Transit, School, School Bus Route
| School Name | Type | Grades | Catchment | Distance |
|---|---|---|---|---|
| {{ item.school_type }} | {{ item.school_grades }} | {{ item.is_catchment? 'In Catchment': '' }} | {{ item.distance }} |

























