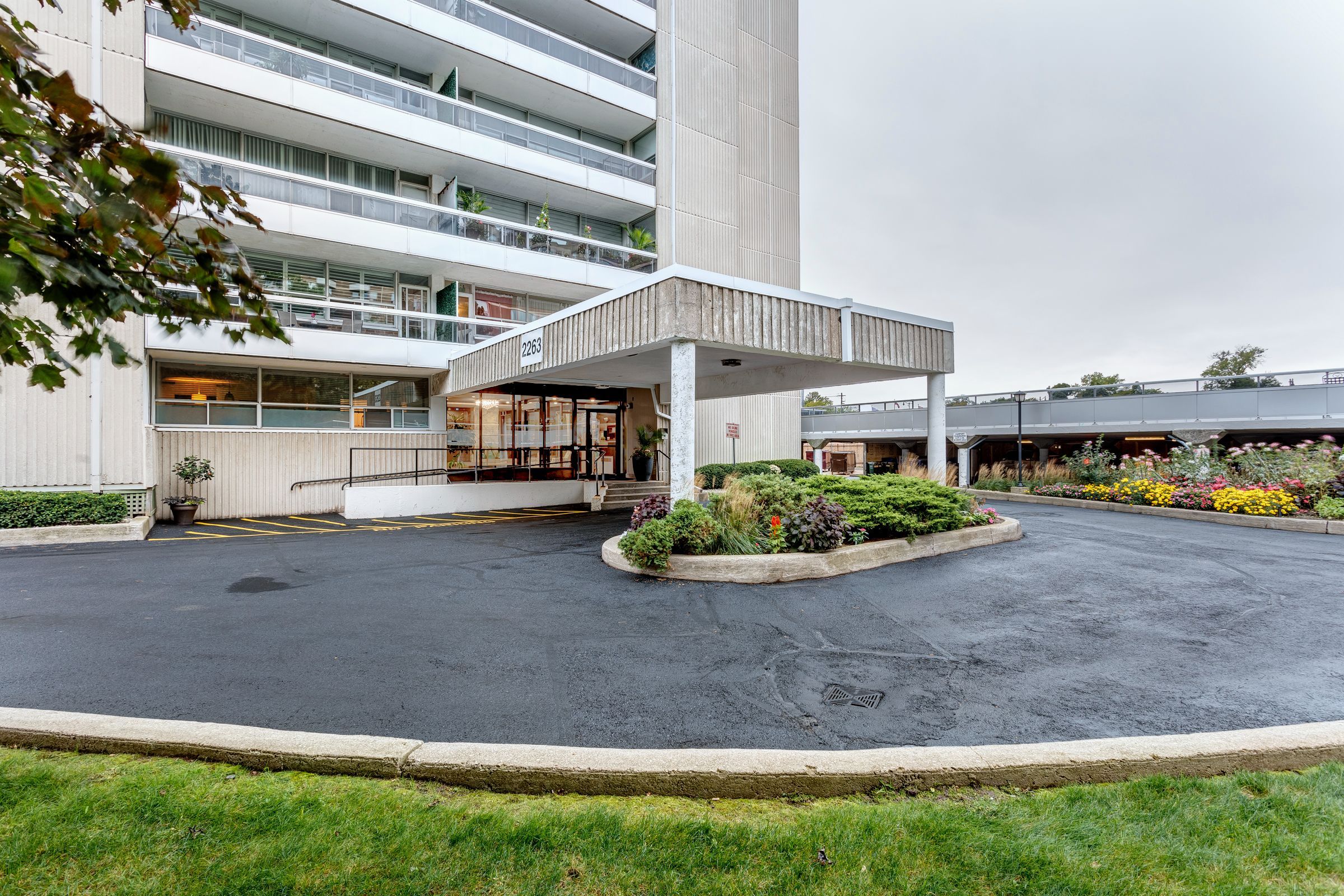$449,999
$29,001#1006 - 2263 MARINE Drive, Oakville, ON L6L 5K1
1001 - BR Bronte, Oakville,

































 Properties with this icon are courtesy of
TRREB.
Properties with this icon are courtesy of
TRREB.![]()
Welcome to The Lighthouse - a well-established, beautifully maintained residence with a heated outdoor pool, nestled in the heart of Bronte's vibrant waterfront community. This charming south-facing one-bedroom unit offers breathtaking, unobstructed panoramic views of Lake Ontario. Sunlight pours in through large windows, enhancing the warmth of the parquet flooring found in the bedroom, living, and dining areas. The serene bedroom provides a peaceful retreat with ample space and stunning lake views. The newly updated bathroom boasts luxurious floor-to-ceiling tiles, creating an elegant, spa-like atmosphere. A spacious storage closet is discreetly tucked behind a mirrored hallway panel for added convenience. Enjoy the best of Bronte Village - just steps from local boutiques, restaurants, cozy cafes, Farm Boy Grocery Store, health facilities, Bronte Marina, Bronte Beach, and the scenic lakefront. This quiet, well-maintained building also features top-tier amenities, including an exercise room, library, billiards room, sauna, party room, workshop, and laundry facilities. With WiFi included in the maintenance fees and a community that hosts lively events and festivals throughout the year, you'll experience a welcoming and dynamic waterfront lifestyle all year round. Perfectly located with easy access to public transit, Bronte GO, QEW, and Highway 407, this home is ideal for first-time buyers, downsizers, and investors. Don't miss this rare opportunity to own a piece of Bronte's premier waterfront community at an incredible value!
- HoldoverDays: 90
- Architectural Style: 1 Storey/Apt
- Property Type: Residential Condo & Other
- Property Sub Type: Condo Apartment
- GarageType: Underground
- Directions: Lakeshore Rd - South on East St - East on Marine Dr
- Tax Year: 2025
- Parking Features: Underground
- Parking Total: 1
- WashroomsType1: 1
- WashroomsType1Level: Flat
- BedroomsAboveGrade: 1
- Cooling: Window Unit(s)
- HeatSource: Electric
- HeatType: Baseboard
- LaundryLevel: Lower Level
- ConstructionMaterials: Concrete, Concrete Block
- Parcel Number: 079710098
- PropertyFeatures: Park, Public Transit, Level, School, Waterfront, Lake/Pond
| School Name | Type | Grades | Catchment | Distance |
|---|---|---|---|---|
| {{ item.school_type }} | {{ item.school_grades }} | {{ item.is_catchment? 'In Catchment': '' }} | {{ item.distance }} |


































