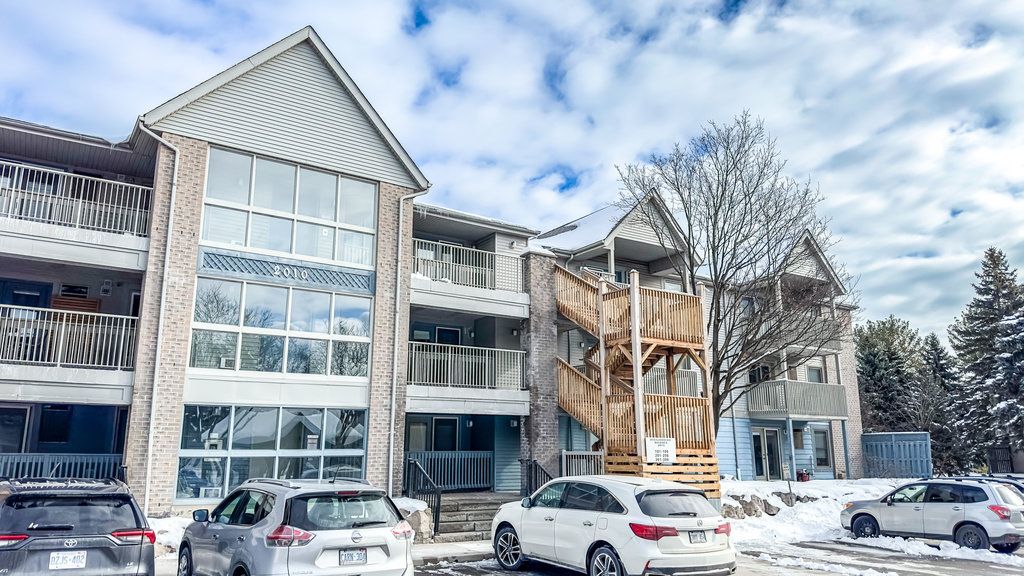$459,900
$20,000#322 - 2010 Cleaver Avenue, Burlington, ON L7M 4C1
Headon, Burlington,




























 Properties with this icon are courtesy of
TRREB.
Properties with this icon are courtesy of
TRREB.![]()
Welcome to this tastefully renovated one-bedroom, one-bathroom condo located in the highly desirable Headon Forest neighborhood. This charming and modern unit features French doors from the living room that open to a private balcony. The kitchen and dining area showcase sleek luxury vinyl flooring, while the living room and bedroom are adorned with rich dark hardwood. The space is bathed in natural light, freshly painted, and boasts an open-concept layout that creates a sense of spaciousness. Whether you're a first-time buyer, looking for an investment property, or seeking a low-maintenance retreat, this is the ideal choice. Owned underground parking spot, a generous storage locker, and ample visitor parking.
- HoldoverDays: 60
- Architectural Style: 1 Storey/Apt
- Property Type: Residential Condo & Other
- Property Sub Type: Condo Apartment
- GarageType: Underground
- Directions: Upper Middle W of Walkers Line
- Tax Year: 2024
- Parking Features: Underground
- ParkingSpaces: 1
- Parking Total: 1
- WashroomsType1: 1
- WashroomsType1Level: Main
- BedroomsAboveGrade: 1
- Interior Features: Carpet Free, Primary Bedroom - Main Floor
- Cooling: Central Air
- HeatSource: Electric
- HeatType: Forced Air
- LaundryLevel: Main Level
- ConstructionMaterials: Brick, Vinyl Siding
- Exterior Features: Awnings, Landscaped, Patio
- Roof: Asphalt Shingle
- Foundation Details: Poured Concrete
- Topography: Flat
- Parcel Number: 255710070
- PropertyFeatures: Golf, Greenbelt/Conservation, Hospital, Level, Library, Park
| School Name | Type | Grades | Catchment | Distance |
|---|---|---|---|---|
| {{ item.school_type }} | {{ item.school_grades }} | {{ item.is_catchment? 'In Catchment': '' }} | {{ item.distance }} |





























