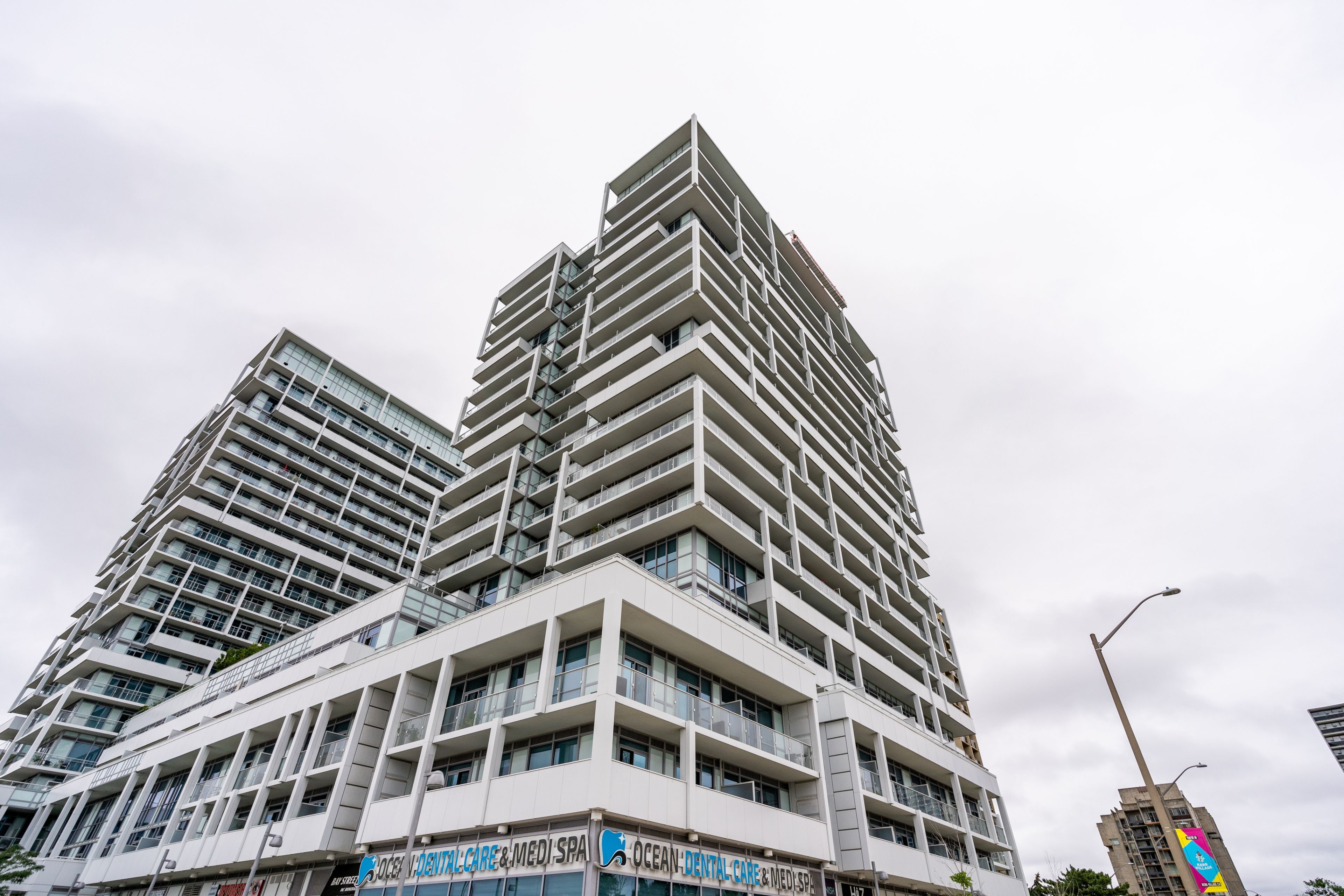$2,350
#612 - 55 Speers Road, Oakville, ON L6K 0H9
1014 - QE Queen Elizabeth, Oakville,
























 Properties with this icon are courtesy of
TRREB.
Properties with this icon are courtesy of
TRREB.![]()
Chic 1 bedroom suite in the very desirable Rain & Senses Condominium in trendy Kerr Village. Walk to shops, restaurants & services & easy access to the GO Train, transit & highways. Nine foot ceilings, quality wood laminate flooring, porcelain floor tiles & great floor plan. Open concept living room with a walkout to the huge balcony overlooking the centre court & the outdoor roof top terrace which is only 1 door away from this suite. Gorgeous kitchen with sleek modern-style dark cabinetry, quartz counters & stainless steel appliances. Spacious bright bedroom with walk-in closet & walkout to the large balcony. Luxurious 4-piece bathroom with tub/shower combination & deep soaker tub. Handy in-suite laundry room is located off the bathroom area. This unit comes with one underground parking space & a storage locker. Resort-like building amenities with a spa-inspired indoor pool, saunas, party room with kitchen, wet bar & lounge with fireplace, separate dining room, entertainment room, outdoor roof top terrace, guest suites, car wash, pet wash & 24 hour concierge.
- HoldoverDays: 60
- Architectural Style: Apartment
- Property Type: Residential Condo & Other
- Property Sub Type: Condo Apartment
- GarageType: Underground
- Directions: Kerr Sy - Speers
- Parking Total: 1
- WashroomsType1: 1
- WashroomsType1Level: Main
- BedroomsAboveGrade: 1
- Interior Features: Other
- Cooling: Central Air
- HeatSource: Gas
- HeatType: Forced Air
- LaundryLevel: Main Level
- ConstructionMaterials: Concrete
- Topography: Level
- Parcel Number: 259790216
- PropertyFeatures: Greenbelt/Conservation, Hospital, Level, Park, Rec./Commun.Centre
| School Name | Type | Grades | Catchment | Distance |
|---|---|---|---|---|
| {{ item.school_type }} | {{ item.school_grades }} | {{ item.is_catchment? 'In Catchment': '' }} | {{ item.distance }} |

























