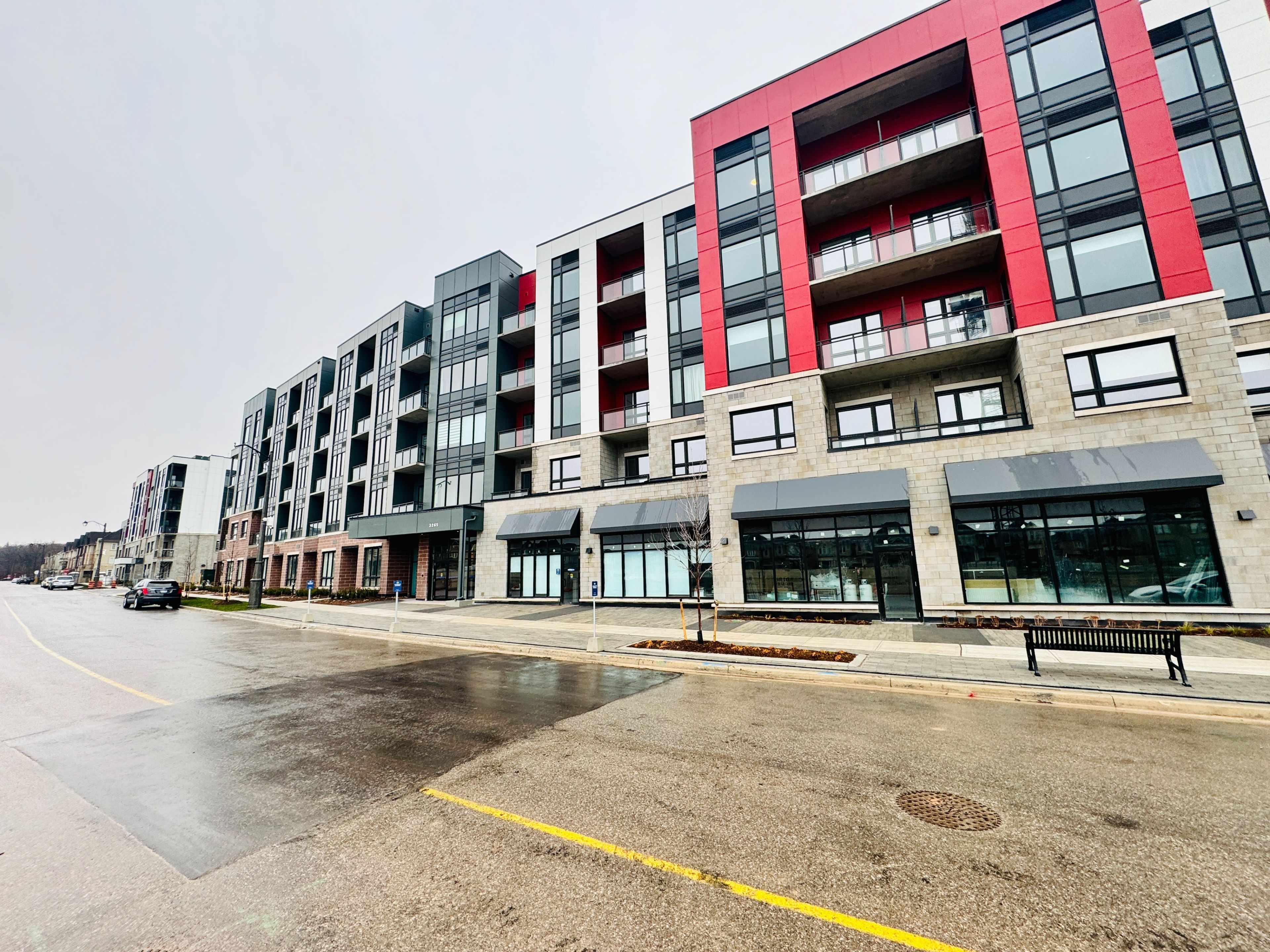$2,999
$51#306 - 3265 Carding Mills Trail, Oakville, ON L6M 5P7
1008 - GO Glenorchy, Oakville,








 Properties with this icon are courtesy of
TRREB.
Properties with this icon are courtesy of
TRREB.![]()
2 bedroom, 2 bathroom,Enjoy PREMIUM Views From Your Private Balcony Overlooking Pond & natural green space. Open floor plan, 9 ft ceilings, Engineered Flooring, Quartz countertops in Kitchen & baths. White shaker style Kitchen cabinets, SS appliances, island. Spacious Primary bedroom w/ walk in closet, 3 piece ensuite w/ glass enclosed shower and upgraded tiles & vanity. Second bedroom w/ walk in closet. Convenient in suite Laundry area w/ stacked washer-dryer. Includes 1 Underground Parking & 1 storage locker. This Modern, sleek & stylish 5 storey mid rise condo features Geothermal Heating & Cooling Technology, Digital Keyless Entry, Security Concierge, Rooftop Terrace, Social Lounge, Fitness Studio, Automated Parcel Delivery. Great opportunity to live in an established, family-oriented neighbourhood with everything you need right outside your door.
- Architectural Style: Apartment
- Property Type: Residential Condo & Other
- Property Sub Type: Condo Apartment
- GarageType: Underground
- Directions: east of carding mills
- Parking Features: Underground
- Parking Total: 1
- WashroomsType1: 1
- WashroomsType1Level: Flat
- WashroomsType2: 1
- WashroomsType2Level: Flat
- BedroomsAboveGrade: 2
- Interior Features: Carpet Free
- Cooling: Central Air
- HeatSource: Ground Source
- HeatType: Forced Air
- LaundryLevel: Main Level
- ConstructionMaterials: Brick, Concrete
| School Name | Type | Grades | Catchment | Distance |
|---|---|---|---|---|
| {{ item.school_type }} | {{ item.school_grades }} | {{ item.is_catchment? 'In Catchment': '' }} | {{ item.distance }} |









