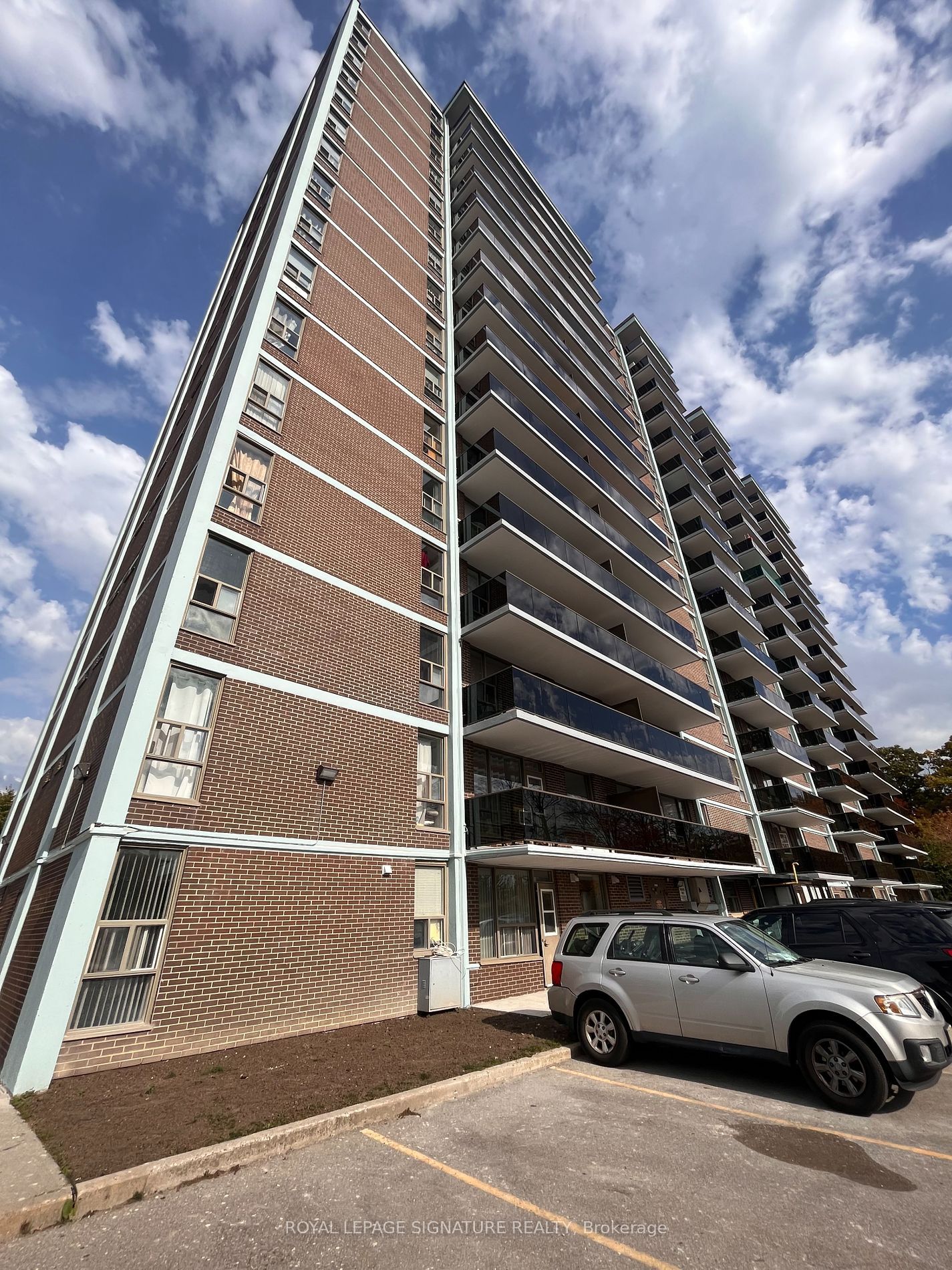$364,900
#607 - 235 Grandravine Drive, Toronto, ON M3N 1J2
Glenfield-Jane Heights, Toronto,

















 Properties with this icon are courtesy of
TRREB.
Properties with this icon are courtesy of
TRREB.![]()
Spacious 1 bedroom in perfect condition and ready to move in. Great view of a picturesque ravine/park with trails and bike lanes. Quiet, green area where you feel like you are in countryside when you are just steps away from TTC and within minutes from major highways. York University, large grocery stores, malls, and much more 5-10 minutes away. The apartment is perfect for renting out too. Built-in European style wall A/C that doesn't block the windows and works silently. In the building: laundry room, gym, sauna, etc. Nice and quiet neighbours. Underground parking is included as well as property tax! New balconies were installed just recently. Great place for an investment with the lowest maintenance you can find in GTA.
- HoldoverDays: 90
- Architectural Style: Apartment
- Property Type: Residential Condo & Other
- Property Sub Type: Co-Ownership Apartment
- GarageType: Underground
- Directions: Keele to Grandravine dr
- Tax Year: 2024
- Parking Features: Underground
- ParkingSpaces: 1
- Parking Total: 1
- WashroomsType1: 1
- WashroomsType1Level: Flat
- BedroomsAboveGrade: 1
- Interior Features: Sauna, Intercom, Carpet Free
- Basement: Other
- Cooling: Wall Unit(s)
- HeatSource: Gas
- HeatType: Radiant
- ConstructionMaterials: Brick
| School Name | Type | Grades | Catchment | Distance |
|---|---|---|---|---|
| {{ item.school_type }} | {{ item.school_grades }} | {{ item.is_catchment? 'In Catchment': '' }} | {{ item.distance }} |


















