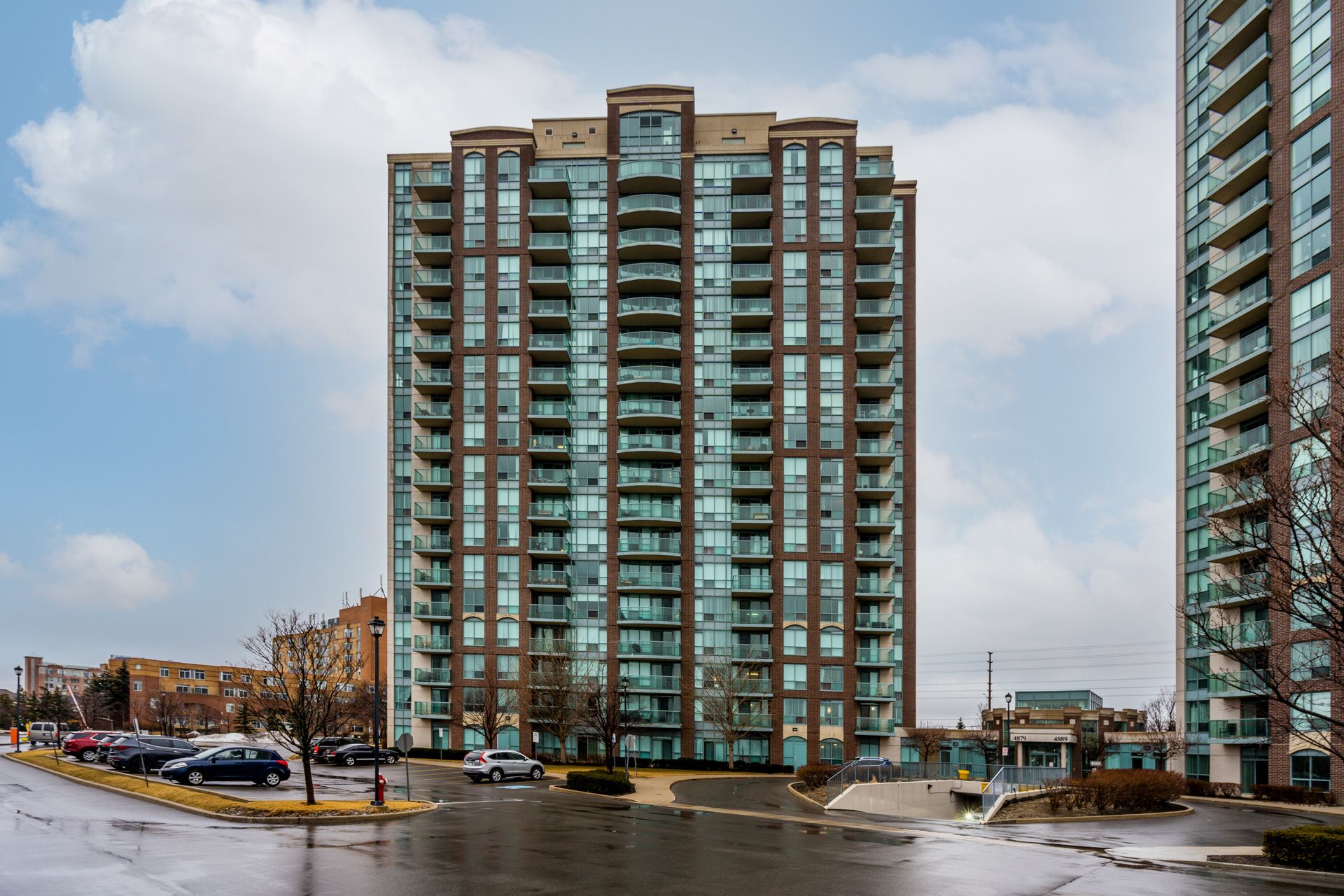$479,000
$45,9004879 Kimbermount Avenue PH1, Mississauga, ON L5M 7R8
Central Erin Mills, Mississauga,
 Properties with this icon are courtesy of
TRREB.
Properties with this icon are courtesy of
TRREB.![]()
What a beauty at Papillon Place! This bright, clean and spacious penthouse offers breathtaking views and is all yours with nobody above you! This unit also comes with your private locker conveniently connected to your own private parking spot! Located in a high-demand, walkable and well-connected area, this gem features luxurious amenities: 24-hour concierge, indoor pool, hot tub, gym, party room, roof terrace with BBQ. Great place! Prime location with shops, hospital, restaurants, mall, GO Station at your doorstep and nearby! Don't miss out!
- HoldoverDays: 180
- Architectural Style: Apartment
- Property Type: Residential Condo & Other
- Property Sub Type: Condo Apartment
- GarageType: Underground
- Directions: East of Winston Churchill / South of Eglinton
- Tax Year: 2024
- Parking Features: Reserved/Assigned, Underground
- Parking Total: 1
- WashroomsType1: 1
- WashroomsType1Level: Main
- BedroomsAboveGrade: 1
- Interior Features: Auto Garage Door Remote
- Basement: None
- Cooling: Central Air
- HeatSource: Gas
- HeatType: Forced Air
- LaundryLevel: Main Level
- ConstructionMaterials: Brick
- Exterior Features: Security Gate, Landscaped, Recreational Area, Year Round Living
- PropertyFeatures: Hospital, Park, Place Of Worship, Public Transit, School, Clear View
| School Name | Type | Grades | Catchment | Distance |
|---|---|---|---|---|
| {{ item.school_type }} | {{ item.school_grades }} | {{ item.is_catchment? 'In Catchment': '' }} | {{ item.distance }} |


