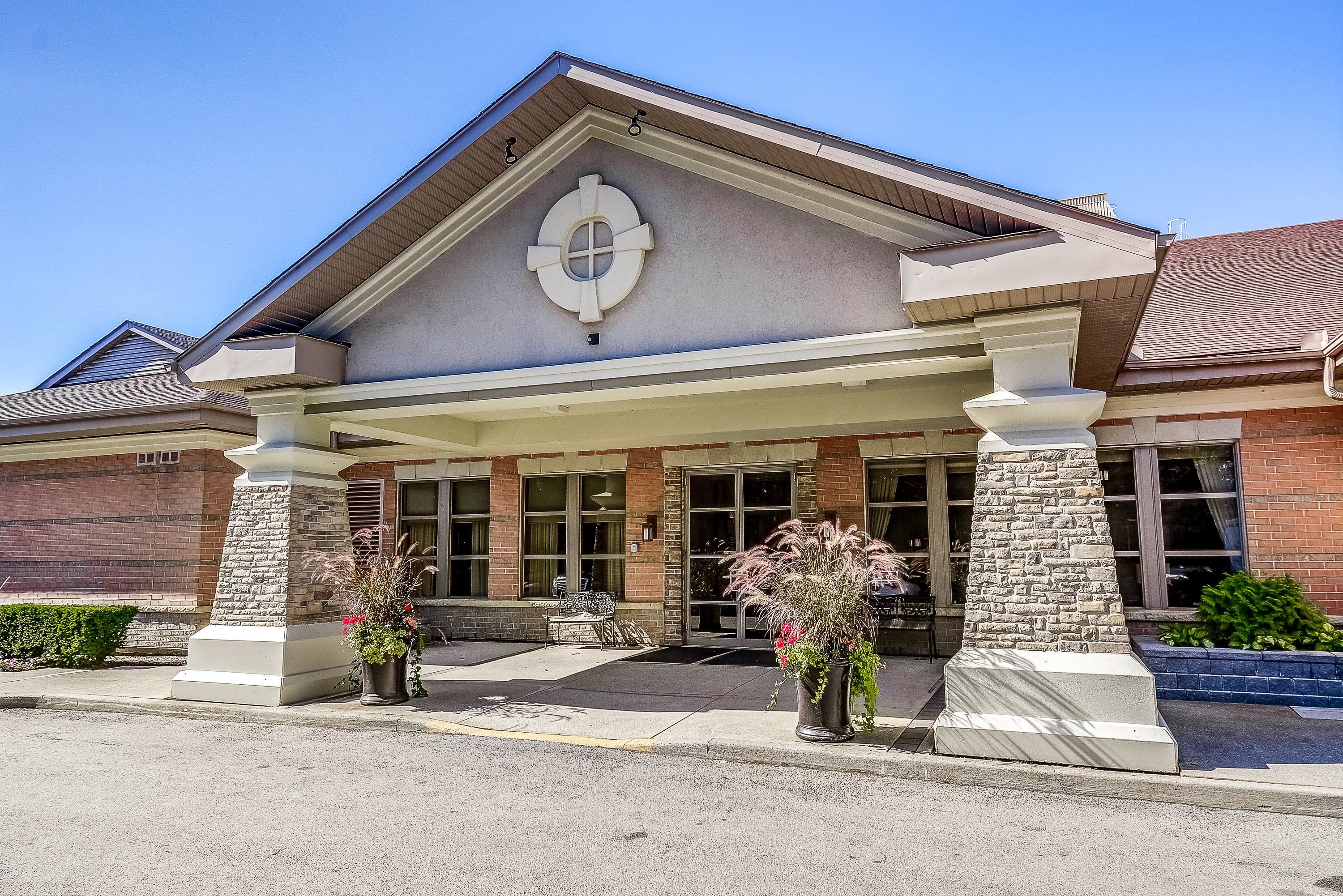$599,900
#2405 - 100 Burloak Drive, Burlington, ON L7L 6P6
Appleby, Burlington,

















































 Properties with this icon are courtesy of
TRREB.
Properties with this icon are courtesy of
TRREB.![]()
Retire in style at Hearthstone by the lake. Two bedroom, two bath unit at Hearthstone by the Lake retirement community. 995 Sq feet of living space. This unit is ready to move in. Enjoy the GYM, INDOOR POOL, PRIVATE COURTYARD, ONSITE DINING ROOM, AND SO MUCH MORE. This unit is carpet-free, and freshly painted with updated lighting. Ready to move right in and priced to sell. Live independently or take advantage of the many amenities available for your comfort. Steps to Lake Ontario. The monthly Club fee ($1739.39) provides a dining room credit, some housekeeping, trips to shopping, many activities, emergency call system, emergency nursing, Each unit comes with full kitchen, in suite laundry, one underground parking space and a storage locker.
- HoldoverDays: 60
- Architectural Style: Apartment
- Property Type: Residential Condo & Other
- Property Sub Type: Condo Apartment
- GarageType: Underground
- Directions: Burloak and Lakeshore
- Tax Year: 2024
- Parking Total: 1
- WashroomsType1: 1
- WashroomsType1Level: Main
- WashroomsType2: 1
- WashroomsType2Level: Main
- BedroomsAboveGrade: 2
- Interior Features: Primary Bedroom - Main Floor
- Cooling: Central Air
- HeatSource: Electric
- HeatType: Heat Pump
- LaundryLevel: Main Level
- ConstructionMaterials: Brick, Other
- Roof: Asphalt Shingle
- Foundation Details: Poured Concrete
- Parcel Number: 256790138
- PropertyFeatures: Lake/Pond, Public Transit, Park
| School Name | Type | Grades | Catchment | Distance |
|---|---|---|---|---|
| {{ item.school_type }} | {{ item.school_grades }} | {{ item.is_catchment? 'In Catchment': '' }} | {{ item.distance }} |


















































