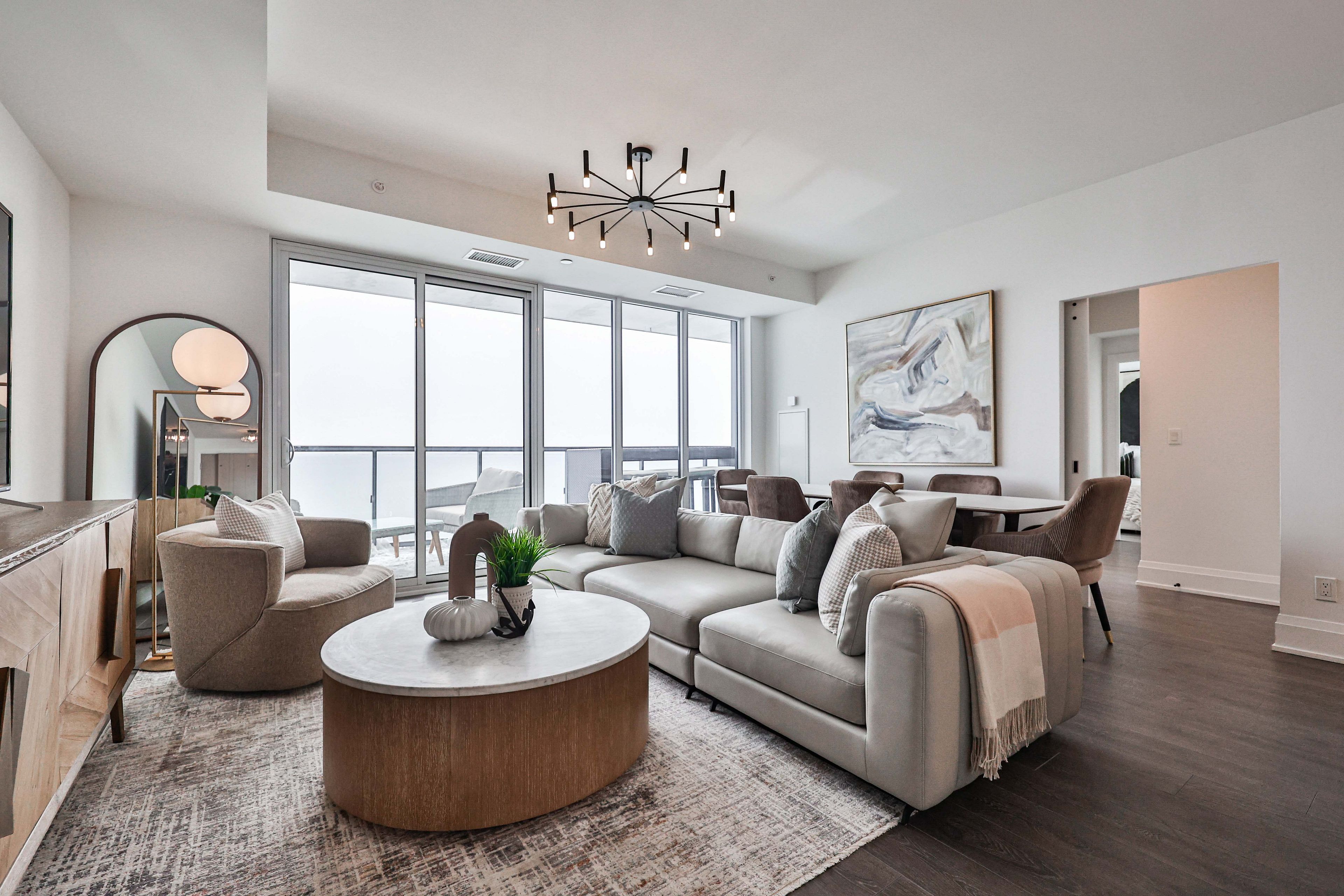$1,698,000
#2204 - 370 Martha Street, Burlington, ON L7R 0G9
Brant, Burlington,

















































 Properties with this icon are courtesy of
TRREB.
Properties with this icon are courtesy of
TRREB.![]()
Location, Location, Location! Luxury Living at the beautiful Brand New Nautique Residents nestled in the heart of Burlingtons vibrant Downtown Waterfront Community. Enjoy the waterfront lifestyle in this 2 bedrm plus den, 2 full bath residence offering prime breathtaking completely unobstructed views of the lake from your wrap around balcony. Sophisticated interior with 9 ft ceiling height and floor-to-ceiling windows that flood the interior with natural light. This premier unit (one of only 2 units) has a 42 ft continuous terrace facing the lake and is accessible from ALL rooms. Primary suite includes a spacious walk in closet and spa inspired ensuite. Approximately 1351 sq. ft. (1089 sq. ft plus 262 sq. ft. balcony), one locker and one parking space on level one is included. Luxury living and a carefree lifestyle await, don't miss this opportunity to be one of the lucky few who have the opportunity to enjoy lakefront living. Walk To Spencer Smith Park, Restaurants, Coffee Shops, The Pearle Spa and All the Summer Festivals! One Step from: Burlington Centre, No Frills, Walmart, Central Park, GO Station, Public Library and much more. Building Amenities included: Dining Room, Dining and Bar Areas, Indoor/Outdoor Yoga Studio, Fitness Centre, Sky Lounge, Fire Pits, Swimming Pool, Whirlpool, and Outdoor Terrace to gather and enjoy with new friends. Plus, with a 24-hour concierge, youll always feel secure. Nestled in the heart of downtown Burlington, the Burlington Pier, and a vibrant selection of cafes, restaurants, and shops. The area buzzes with festivals and events, offering a dynamic and engaging community experience. Imagine waking up to stunning views and ending your day with spectacular sunsets. Discover unparalleled lakefront living in one of Burlington's most coveted locations.
- HoldoverDays: 90
- Architectural Style: Apartment
- Property Type: Residential Condo & Other
- Property Sub Type: Condo Apartment
- GarageType: Underground
- Tax Year: 2025
- Parking Features: Underground
- ParkingSpaces: 1
- Parking Total: 1
- WashroomsType1: 1
- WashroomsType1Level: Flat
- WashroomsType2: 1
- WashroomsType2Level: Flat
- BedroomsAboveGrade: 2
- BedroomsBelowGrade: 1
- Interior Features: Other
- Cooling: Central Air
- HeatSource: Gas
- HeatType: Forced Air
- ConstructionMaterials: Metal/Steel Siding
- Waterfront Features: Not Applicable
| School Name | Type | Grades | Catchment | Distance |
|---|---|---|---|---|
| {{ item.school_type }} | {{ item.school_grades }} | {{ item.is_catchment? 'In Catchment': '' }} | {{ item.distance }} |


















































