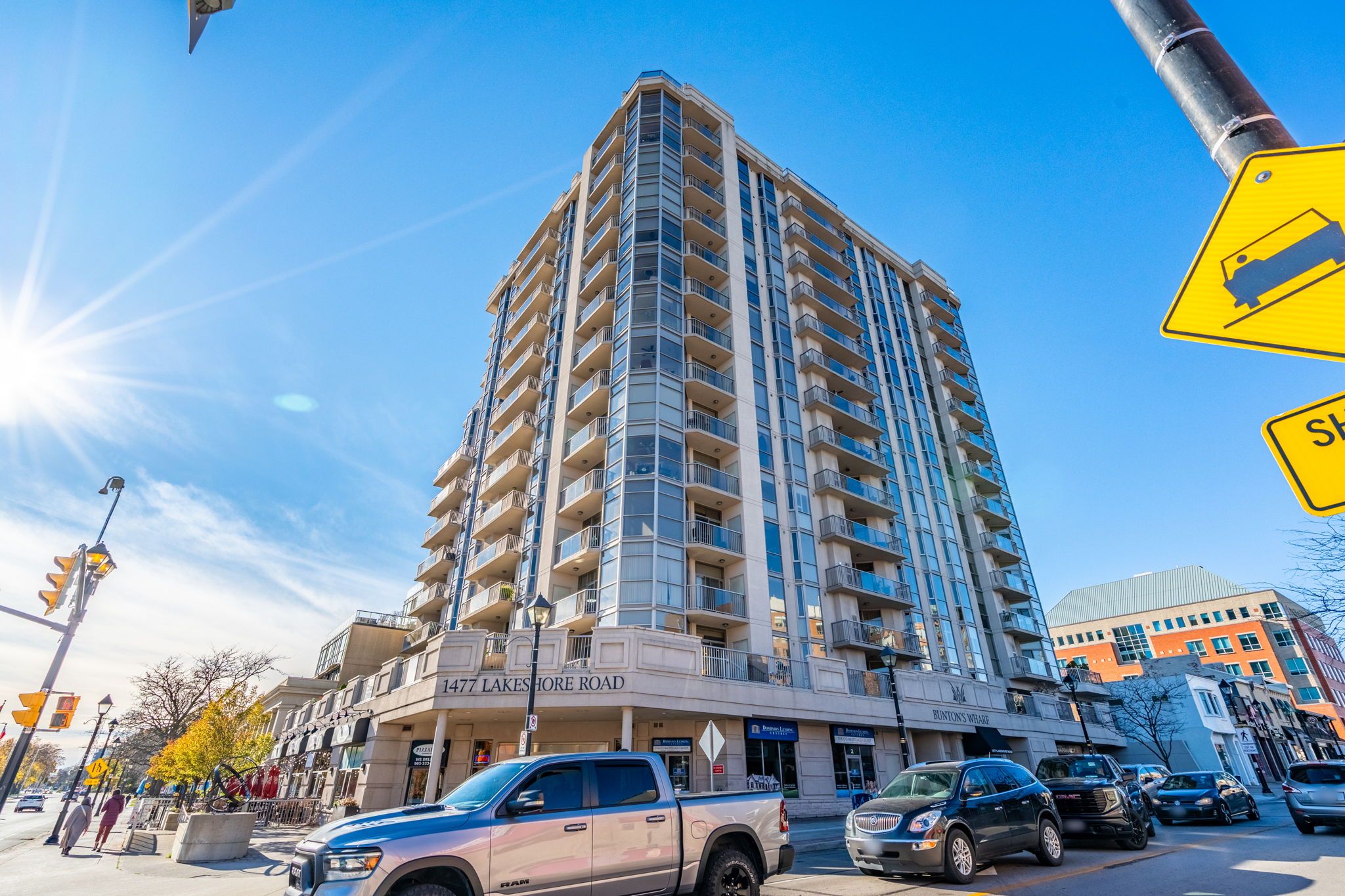$1,275,000
#304 - 1477 Lakeshore Road, Burlington, ON L7S 1B5
Brant, Burlington,






































 Properties with this icon are courtesy of
TRREB.
Properties with this icon are courtesy of
TRREB.![]()
Welcome to Bunton's Wharf, an elegant lakeside retreat in downtown Burlington. Enjoy breathtaking lake views from the balcony, two spacious bedrooms and two elegant bathrooms. Features includes 9 ft ceilings, LED pot lights, maple/engineered flooring and a gourmet kitchen with Fisher & Paykel appliances, granite countertops and a walk-in pantry with in-suite laundry. Bedrooms boast walk-in closets and bay windows framing serene lake vistas. The open dining/ living areas is perfect for entertaining, highlighted by crown moulding and a Swarovski crystal chandelier. Amenities include two fitness centres with a golf simulator, a rooftop heated pool, BBQ area, and underground parking and a same-floor locker. Two pets, up to 20 lbs each, are welcome. Steps from Spencer Smith Park, trails, fine dining, boutique shopping, and Joseph Brant Hospital, with easy access to the QEW, 407, and GO Transit. Experience elegance, luxury and convenience in this exceptional home.
- HoldoverDays: 60
- Architectural Style: Apartment
- Property Type: Residential Condo & Other
- Property Sub Type: Condo Apartment
- GarageType: Underground
- Directions: Lakeshore & Brant
- Tax Year: 2024
- Parking Features: Underground
- ParkingSpaces: 1
- Parking Total: 1
- WashroomsType1: 1
- WashroomsType1Level: Main
- WashroomsType2: 1
- WashroomsType2Level: Main
- BedroomsAboveGrade: 2
- Basement: Apartment
- Cooling: Central Air
- HeatSource: Gas
- HeatType: Forced Air
- ConstructionMaterials: Concrete, Other
- Parcel Number: 257800027
- PropertyFeatures: Arts Centre, Beach, Hospital, Lake Access, Lake/Pond, Library
| School Name | Type | Grades | Catchment | Distance |
|---|---|---|---|---|
| {{ item.school_type }} | {{ item.school_grades }} | {{ item.is_catchment? 'In Catchment': '' }} | {{ item.distance }} |







































