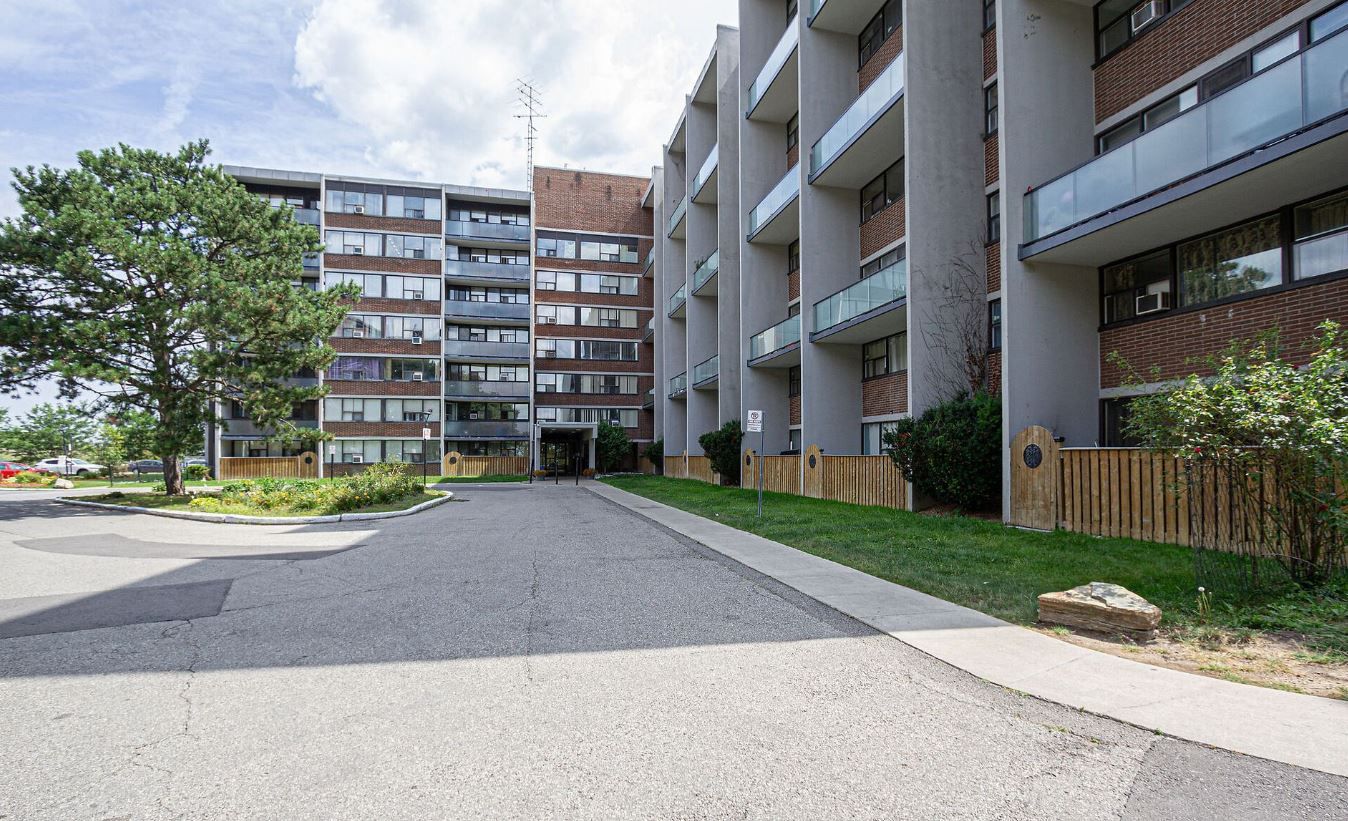$465,000
#301 - 2121 Roche Court, Mississauga, ON L5K 2C7
Sheridan, Mississauga,























 Properties with this icon are courtesy of
TRREB.
Properties with this icon are courtesy of
TRREB.![]()
Welcome to an incredible opportunity! This spacious 2-storey condo features 3 large bedrooms & 2 bathrooms, making it perfect for first-time buyers, families, investors, & renovators. With your creative vision, this home offers tremendous potential to become a charming family residence or a smart investment. Sold "as is" and priced below market value, it does require updating but provides an ideal chance for customization. The open-concept main floor includes a bright living room with a walkout to the balcony, dining & kitchen. The upper level boasts a large prim bdrm with a walk-in closet & 2-piece ensuite, along with in-unit laundry. Additionally, there are two more spacious bdrm & a full bath. Located just minutes from Sheridan Place Mall, library, transit options, restaurants, grocery stores, with easy access to the QEW & 403. Exceptional opportunity! *** Maintenance Fees Includes: Heat/Hydro/Water/Parking/Bldg Insurance. **
- HoldoverDays: 90
- Architectural Style: 2-Storey
- Property Type: Residential Condo & Other
- Property Sub Type: Condo Apartment
- GarageType: Underground
- Tax Year: 2024
- Parking Features: Underground
- ParkingSpaces: 1
- Parking Total: 1
- WashroomsType1: 1
- WashroomsType2: 1
- BedroomsAboveGrade: 3
- Interior Features: Auto Garage Door Remote
- HeatSource: Electric
- HeatType: Radiant
- LaundryLevel: Upper Level
- ConstructionMaterials: Brick
- Parcel Number: 190430030
- PropertyFeatures: Cul de Sac/Dead End, Park, Place Of Worship, Public Transit, School, School Bus Route
| School Name | Type | Grades | Catchment | Distance |
|---|---|---|---|---|
| {{ item.school_type }} | {{ item.school_grades }} | {{ item.is_catchment? 'In Catchment': '' }} | {{ item.distance }} |
























