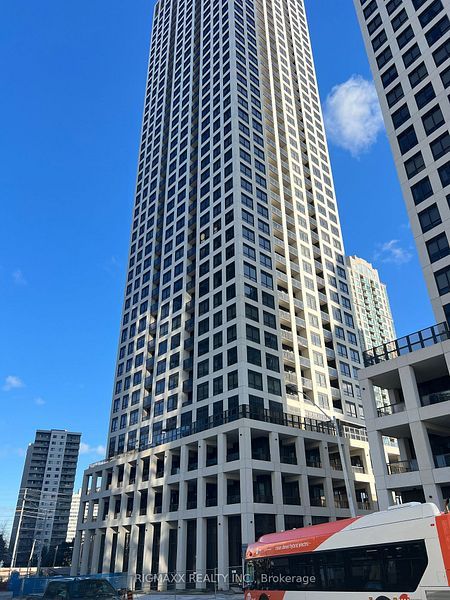$629,000
$21,000#1811 - 30 Elm drive Drive, Mississauga, ON L5B 0N6
Hurontario, Mississauga,








 Properties with this icon are courtesy of
TRREB.
Properties with this icon are courtesy of
TRREB.![]()
Exotic Brand New, never-lived-in 2 Bedroom 2 Full Washroom condo built by Prestigious Solmar Edge Tower, 698 Sq. Ft. with Balcony, 9' Ceilings, Laminate Flooring Thru-Out, En-suite laundry, Walk Out to Balcony from Spacious Living, Kitchen w/ Quartz Counter, S/S Appliances, Backsplash, Movable Center Island, Master Bdrm with Large W/I Closet, 4 Pcs En-suite, Large Window, Lots of Natural Light, 1 Underground Parking, 1 Locker, Great Amenities Including 24 Hours Concierge, Grand Lobby, Shared Wi-Fi Lounge, Meeting Room, Fitness Centre, Yoga Room, Sports Lounge, Roof Top Terrace w/ Fire Pit, Media Room , Game Room, Party Room, Guest Suites, Visitor Parking, Close to 403, 401, QEW Hwy, School, College, Walking Distance to Square One Mall, Grocery, Cafes, Restaurants, Banks, Go, Metro, Future LRT, Park and many More +++
- HoldoverDays: 60
- Architectural Style: Apartment
- Property Type: Residential Condo & Other
- Property Sub Type: Condo Apartment
- GarageType: Underground
- Tax Year: 2024
- Parking Features: Underground
- Parking Total: 1
- WashroomsType1: 1
- WashroomsType1Level: Flat
- WashroomsType2: 1
- WashroomsType2Level: Flat
- BedroomsAboveGrade: 2
- Interior Features: Built-In Oven
- Cooling: Central Air
- HeatSource: Electric
- HeatType: Other
- ConstructionMaterials: Brick
| School Name | Type | Grades | Catchment | Distance |
|---|---|---|---|---|
| {{ item.school_type }} | {{ item.school_grades }} | {{ item.is_catchment? 'In Catchment': '' }} | {{ item.distance }} |









