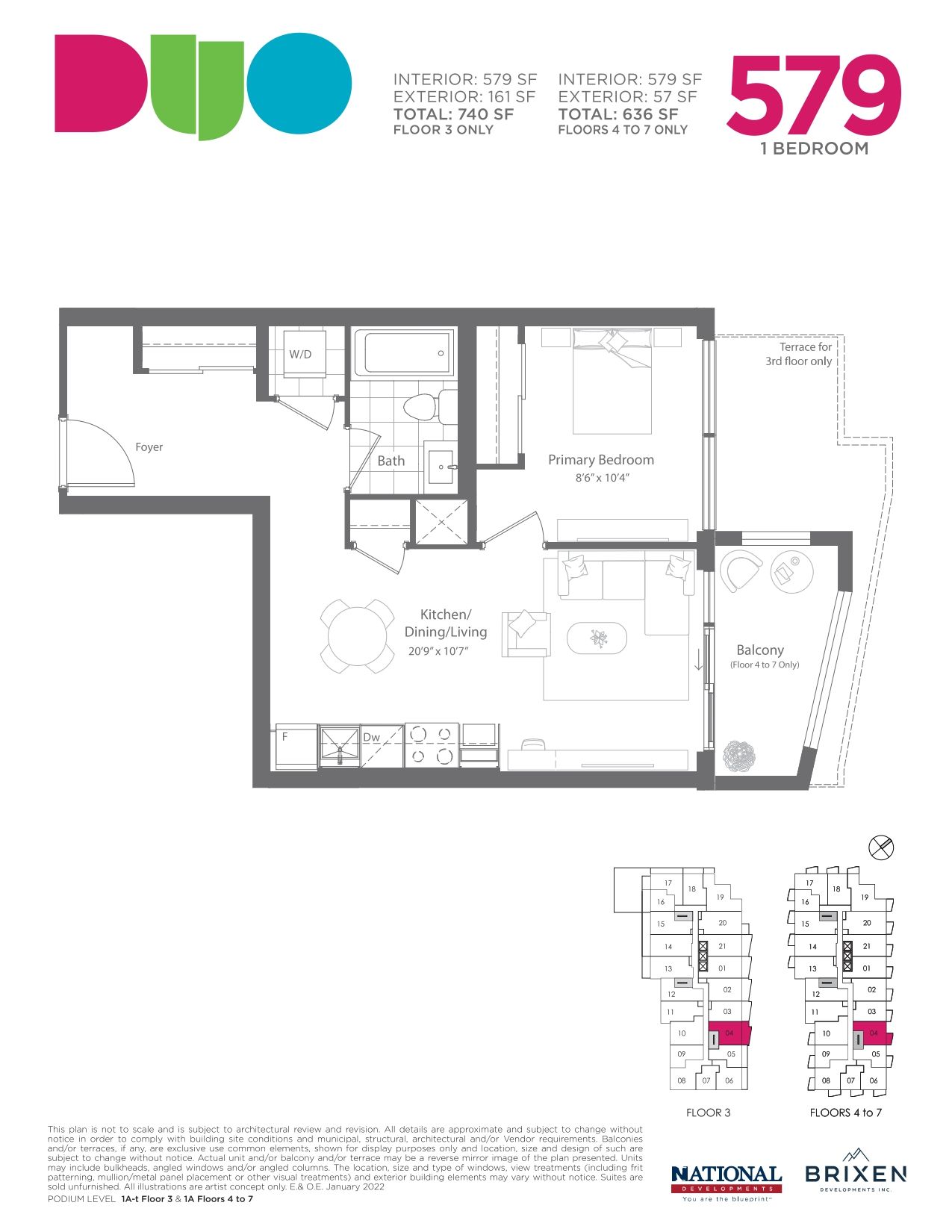$639,990
#704 - 260 Malta Avenue, Brampton, ON L6Y 0B5
Fletcher's Creek South, Brampton,
















 Properties with this icon are courtesy of
TRREB.
Properties with this icon are courtesy of
TRREB.![]()
Large 1 Bedroom in a Brand New Condo by Award Winning Builders! 579 sq ft 1 Bed with Balcony, Open concept, 9' ceiling, wide plank HP Laminate Floors, Designer Cabinetry, Quartz Counters, Backsplash, Stainless Steel Appliances. Amazing Resort Style Amenities ready for Immediate Use. Rooftop Patio with Dining, BBQ, Garden, Recreation & Sun Cabanas. Party Room with Chefs Kitchen, Social Lounge and Dining. Fitness Centre, Yoga, Kid's Play Room, Co-Work Hub, Meeting Room. Be in one the best neighbourhoods in Brampton, steps away from the Gateway Terminal and the Future Home of the LRT. Steps to Sheridan College, close to Major Hwys, Parks, Golf and Shopping. Parking & Locker are Available for Purchase **EXTRAS** Parking and Locker are Available for Purchase
- HoldoverDays: 60
- Architectural Style: Apartment
- Property Type: Residential Condo & Other
- Property Sub Type: Condo Apartment
- GarageType: Underground
- Tax Year: 2024
- Parking Features: Underground
- WashroomsType1: 1
- WashroomsType1Level: Main
- BedroomsAboveGrade: 1
- Interior Features: Carpet Free, Primary Bedroom - Main Floor, Separate Heating Controls, Separate Hydro Meter, Water Meter
- Cooling: Central Air
- HeatSource: Electric
- HeatType: Heat Pump
- LaundryLevel: Main Level
- ConstructionMaterials: Concrete, Metal/Steel Siding
- Exterior Features: Built-In-BBQ, Landscaped, Patio, Recreational Area
- Foundation Details: Concrete
- Topography: Level
- PropertyFeatures: Golf, Park, Public Transit, River/Stream, School
| School Name | Type | Grades | Catchment | Distance |
|---|---|---|---|---|
| {{ item.school_type }} | {{ item.school_grades }} | {{ item.is_catchment? 'In Catchment': '' }} | {{ item.distance }} |

















