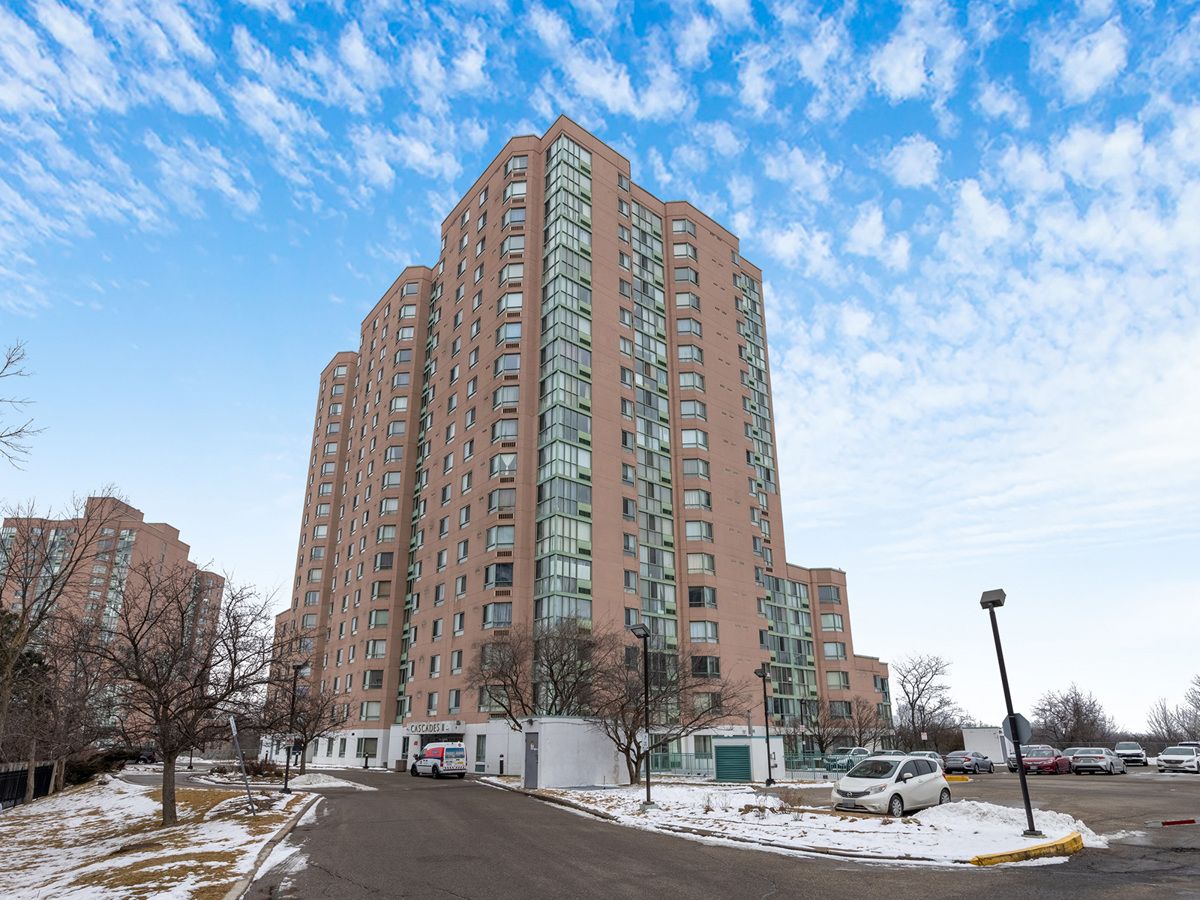$445,000
$43,000#PH10 - 41 Markbrook Lane, Toronto, ON M9V 5E6
Mount Olive-Silverstone-Jamestown, Toronto,

























 Properties with this icon are courtesy of
TRREB.
Properties with this icon are courtesy of
TRREB.![]()
Well kept and recently refreshed condo, with a huge bedroom and 2 bathrooms. This unit is full of light with floor to ceiling windows in the living area and another huge window in the bedroom. Freshly painted throughout (2024), new carpet in the bedroom (2024) and new glass for the standup shower (2025). This unit has a huge living area to be divided or left open to meet you needs. Top floor living means no one above you and incredible views. Close to the Humber River for hiking and nature lovers. Convenient first level underground parking next to the elevators. Many condo amenities make this a great retreat year-round; including an indoor pool, sauna, gym, squash courts, party room, barbecue area, on-site security and a private parkette for residents only. Some images have been digitally staged.
- HoldoverDays: 90
- Architectural Style: Apartment
- Property Type: Residential Condo & Other
- Property Sub Type: Condo Apartment
- GarageType: Underground
- Tax Year: 2024
- Parking Features: Underground
- Parking Total: 1
- WashroomsType1: 1
- WashroomsType1Level: Flat
- WashroomsType2: 1
- WashroomsType2Level: Flat
- BedroomsAboveGrade: 1
- Cooling: Central Air
- HeatSource: Electric
- HeatType: Baseboard
- LaundryLevel: Main Level
- ConstructionMaterials: Stucco (Plaster), Brick
- Parcel Number: 119280231
- PropertyFeatures: Fenced Yard, Golf, Hospital
| School Name | Type | Grades | Catchment | Distance |
|---|---|---|---|---|
| {{ item.school_type }} | {{ item.school_grades }} | {{ item.is_catchment? 'In Catchment': '' }} | {{ item.distance }} |


























