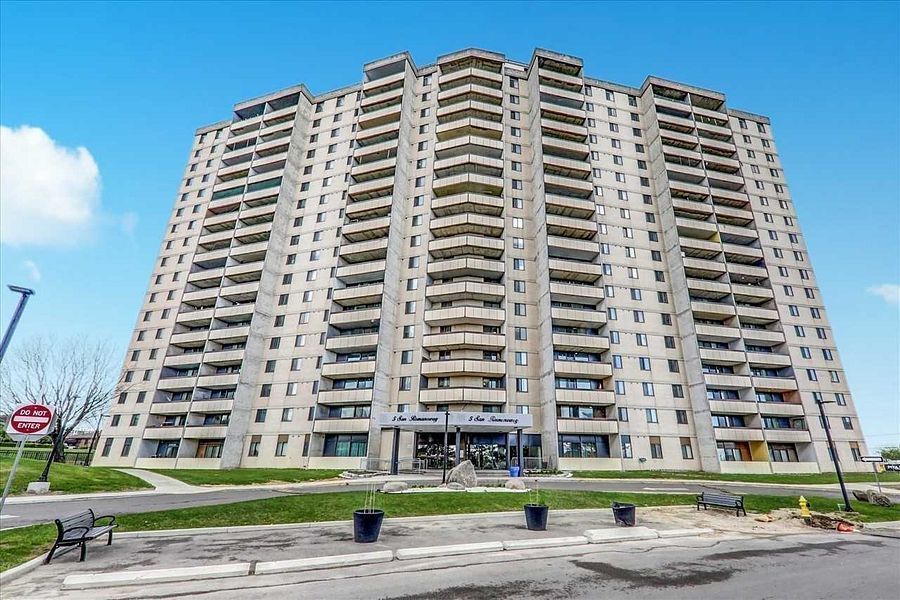$489,000
#804 - 5 San Romano Way, Toronto, ON M3N 2Y4
Black Creek, Toronto,





























 Properties with this icon are courtesy of
TRREB.
Properties with this icon are courtesy of
TRREB.![]()
Location! Location! Perfect for first-time buyers, families, or investors, convenience, and long-term growth potential. Located steps from TTC buses, Finch West Subway Station, and the future Finch West LRT. Value for Money. Beautiful 2 Bedroom, 2 Washroom Condo In A High Demand area! Very Bright & Spacious! Well Maintained And Boasting An Ideal Layout. Features A Sunken Living Room, Dining Area, Balcony, Low Maint. Fee Makes This One A Very Affordable Choice! M/Tenance fees also includes cable & high speed internet. Perfect view from balcony. Close To Many Amenities Including Shopping Malls (jane & Finch + York Gate) , Medical, Schools, University (York), TTC (new Finch Line), & Highways 400/401. Short Distance From York U! Don't Miss It! **EXTRAS** Fridge, Stove, Washer / Dryer
- HoldoverDays: 90
- Architectural Style: Apartment
- Property Type: Residential Condo & Other
- Property Sub Type: Condo Apartment
- GarageType: Underground
- Tax Year: 2024
- Parking Features: Underground
- ParkingSpaces: 1
- Parking Total: 1
- WashroomsType1: 1
- WashroomsType1Level: Main
- WashroomsType2: 1
- WashroomsType2Level: Main
- BedroomsAboveGrade: 2
- Interior Features: Carpet Free, Separate Hydro Meter
- HeatSource: Other
- HeatType: Radiant
- LaundryLevel: Main Level
- ConstructionMaterials: Brick, Concrete
| School Name | Type | Grades | Catchment | Distance |
|---|---|---|---|---|
| {{ item.school_type }} | {{ item.school_grades }} | {{ item.is_catchment? 'In Catchment': '' }} | {{ item.distance }} |






























