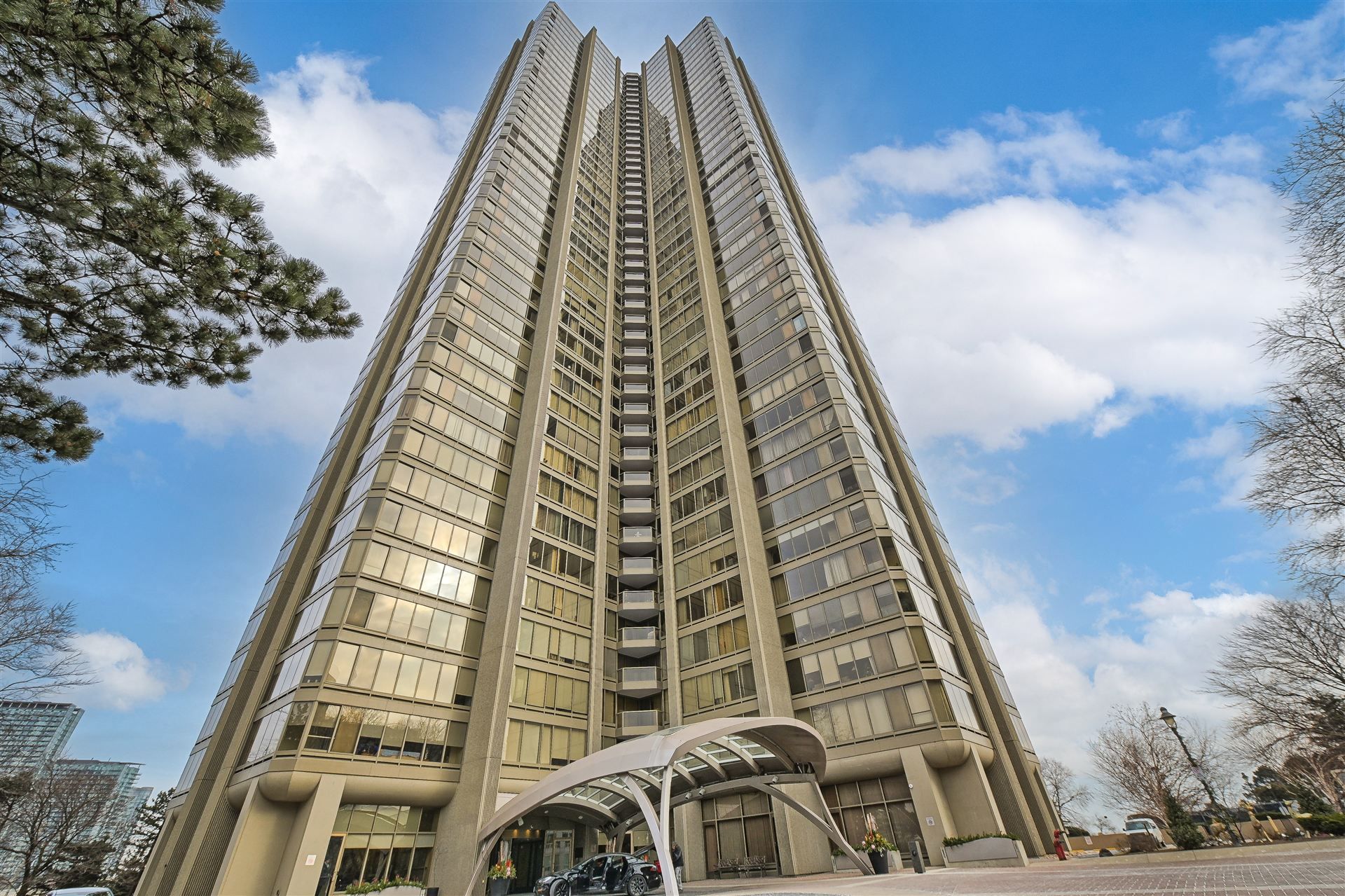$820,000
$79,000#2706 - 2045 Lake Shore Boulevard, Toronto, ON M8V 2Z6
Mimico, Toronto,









































 Properties with this icon are courtesy of
TRREB.
Properties with this icon are courtesy of
TRREB.![]()
Finally, a one-bedroom with the coveted direct southeast views of the lake and city skyline. Come and experience the award-winning iconic Palace Pier. Luxury living at Toronto's most desirable waterfront residence. A building designed to deliver a "worry-free Manhattan lifestyle" with unparalleled amenities such as valet service, 24-hr concierge, gourmet restaurant, convenience store, rooftop lounge/event space, laundry service, car wash, indoor saltwater pool, sauna, spa, virtual golf, squash, basketball, billiards, library, gym, multiple guest suites, tennis courts and private shuttle every half 1/2 hour to Union Station. This unit has spacious rooms, two renovated bathrooms, and a thoughtfully designed layout to capture lake views and sunlight. Enjoy 9 acres of gardens on Lake Ontario, walking trails, 5 BBQs, picnic tables, and an outdoor putting green. Perfectly located within walking proximity to restaurants, stores, LCBO, and a short drive to the airport or downtown. **EXTRAS** Stainless Steel Fridge and Dishwasher. Stove/Oven, Washer, Dryer, All Window Coverings, and All Electrical Light Fixtures. Storage Room Shelfing Rack. The Dining Light fixture is non-operational. Kitchen appliances are in as-is condition.
- HoldoverDays: 120
- Architectural Style: Apartment
- Property Type: Residential Condo & Other
- Property Sub Type: Condo Apartment
- GarageType: Underground
- Tax Year: 2024
- Parking Features: Underground
- Parking Total: 1
- WashroomsType1: 1
- WashroomsType2: 1
- BedroomsAboveGrade: 1
- Interior Features: Guest Accommodations
- Cooling: Central Air
- HeatSource: Gas
- HeatType: Radiant
- ConstructionMaterials: Concrete
- Parcel Number: 113820380
- PropertyFeatures: Clear View, Lake Access, Lake/Pond, Park, Public Transit, Waterfront
| School Name | Type | Grades | Catchment | Distance |
|---|---|---|---|---|
| {{ item.school_type }} | {{ item.school_grades }} | {{ item.is_catchment? 'In Catchment': '' }} | {{ item.distance }} |










































