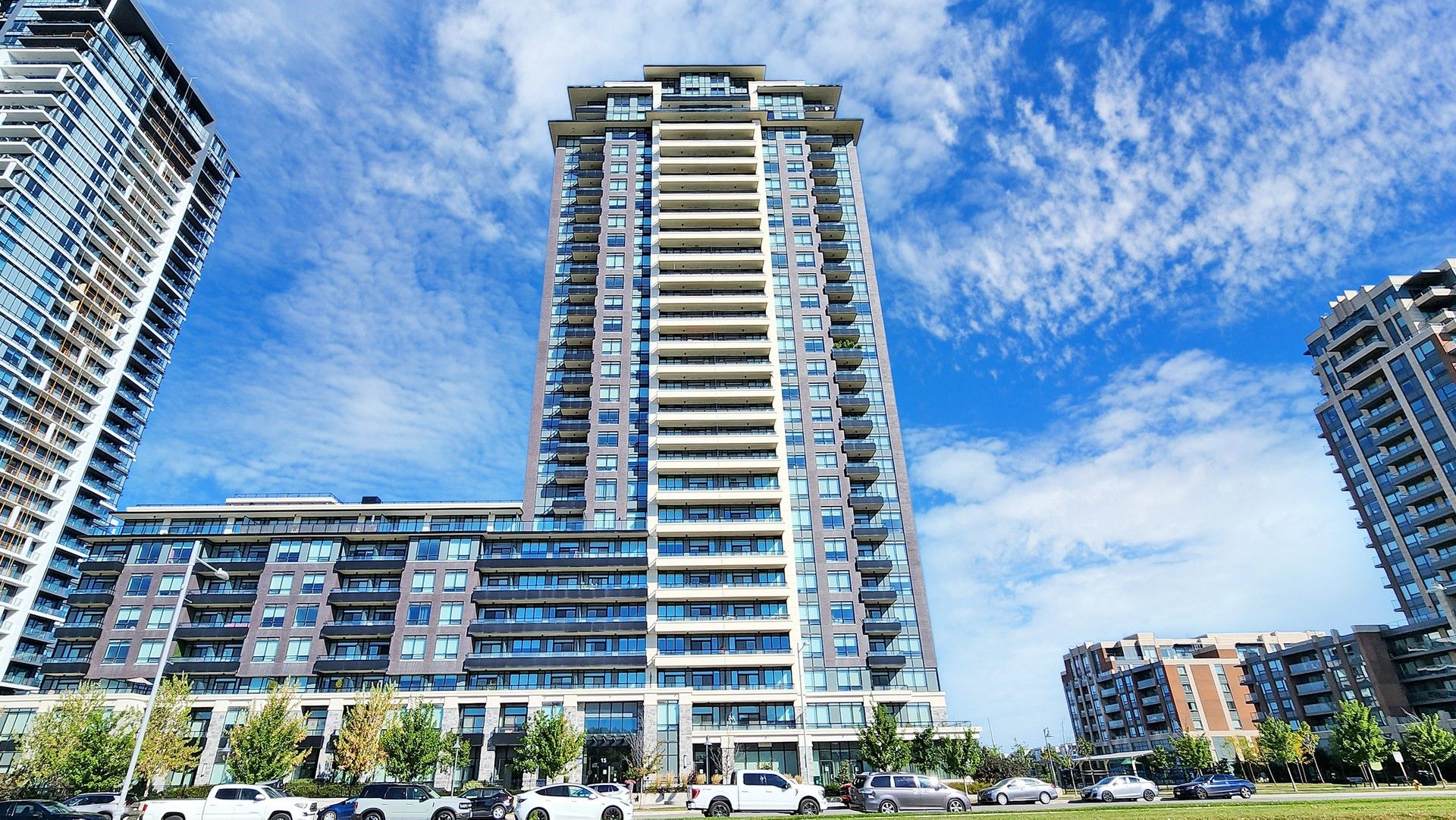$499,000
15 Water Walk Drive 111, Markham, ON L6G 0G2
Unionville, Markham,
 Properties with this icon are courtesy of
TRREB.
Properties with this icon are courtesy of
TRREB.![]()
Your Home Is Here! Luxury Riverside Condo 1Br +Den Which Can Be Definitely Used As A 2nd Bedroom. 10 Feet Ceiling With Crown Mouldings & No Bulkheads On Ceilings Throughout. Functional Layout Inside & 150 Sq Beautiful And Private Patio! Large Bedroom Can Fit King Size Bed. Laminate Floor Through-Out. Full-Sized Stainless-Steel Appliances. Modern Stacked Washer/Dryer. Comes With 1 Parking + 1 Locker + Internet Included. Top-notch Amenities: Rooftop Pool & Gym & Party Room, & Card Room & Library & 24 Hr Security, Electric Car Chargers & Parcel Lockers For Easy Parcel Pick Ups. Steps To Yrc Transit, Whole Foods , Cineplex VIP, York Campus, Unionville H.S. And IB Milliken Mills H.S. Markville Secondary, Downtown Markham, Markham City Hall & More! High Demand Location! Ideal For First-time Buyers, Young Professionals, Or Investors Looking For New Life Style.
- HoldoverDays: 90
- Architectural Style: Apartment
- Property Type: Residential Condo & Other
- Property Sub Type: Condo Apartment
- GarageType: Underground
- Directions: South East of Highway 7 & Warden
- Tax Year: 2025
- Parking Features: Underground
- ParkingSpaces: 1
- Parking Total: 1
- WashroomsType1: 1
- WashroomsType1Level: Main
- BedroomsAboveGrade: 1
- BedroomsBelowGrade: 1
- Interior Features: Carpet Free
- Basement: None
- Cooling: Central Air
- HeatSource: Gas
- HeatType: Forced Air
- ConstructionMaterials: Brick
| School Name | Type | Grades | Catchment | Distance |
|---|---|---|---|---|
| {{ item.school_type }} | {{ item.school_grades }} | {{ item.is_catchment? 'In Catchment': '' }} | {{ item.distance }} |


