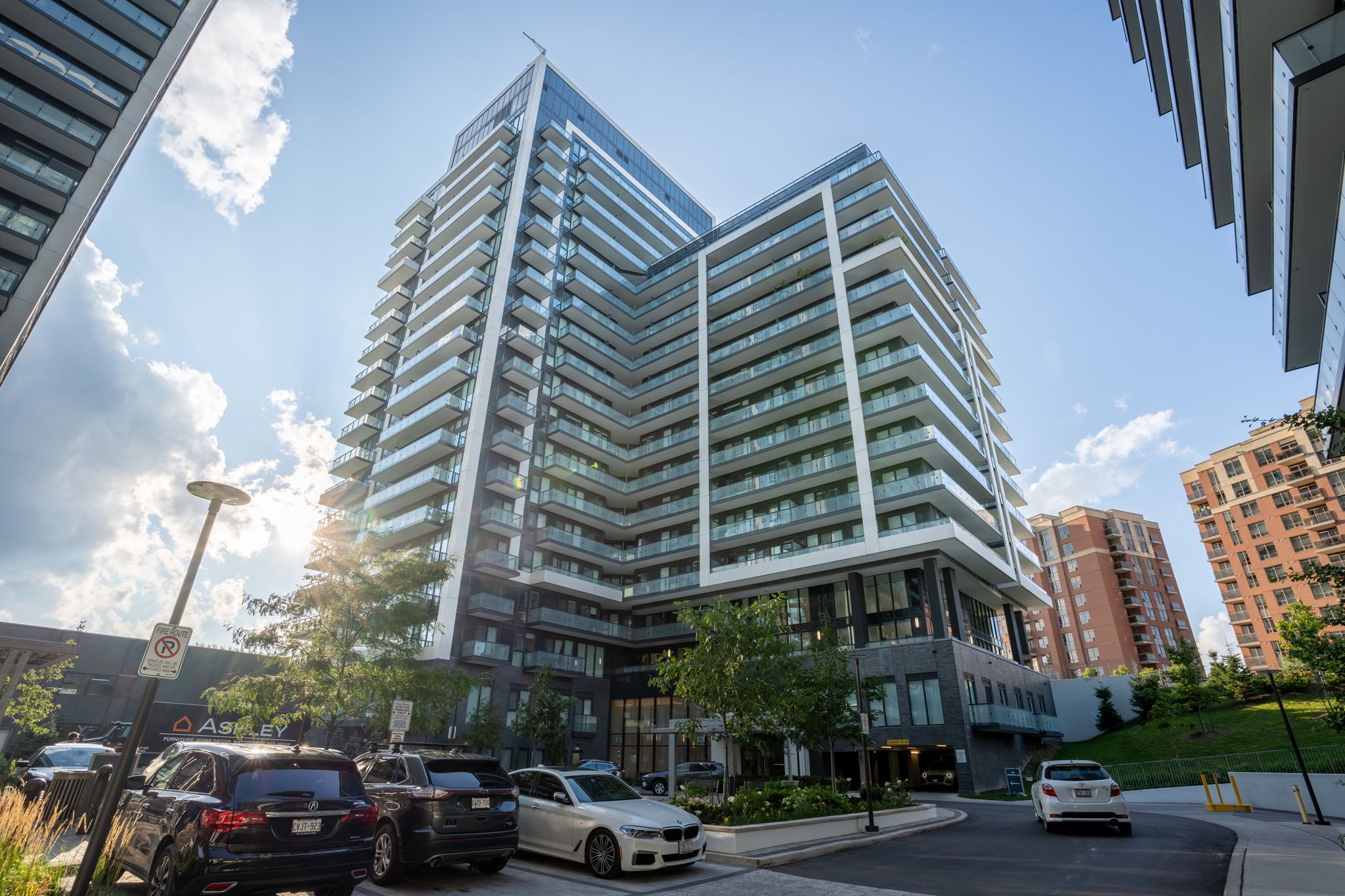$699,999
$25,00185 Oneida Crescent 303, Richmond Hill, ON L4B 0H4
Langstaff, Richmond Hill,
 Properties with this icon are courtesy of
TRREB.
Properties with this icon are courtesy of
TRREB.![]()
Over 900 square feet of living space, with a massive terrace. Welcome to Unit 303 at Yonge Parcby Pemberton a standout gem in the heart of Richmond Hill that wont last long! This ultra-rare2 bed, 2 full bath corner suite offers a bright, open layout with 905 sqft of modern interior living + an unmatched over 500 sq.ft plus wraparound terrace with perfect for morning coffee or sunset lounging. Move right in and enjoy: 9 smooth ceilings - Sleek laminate floors - Stylish quartz countertops- Premium stainless steel appliances - One parking spot+ locker. Live like royalty with top-tier amenities: 24-hr concierge, gym, sauna, outdoor terrace, party room &even a pet wash station! Unbeatable location steps to Viva/YRT/GO, top schools, Hillcrest Mall, restaurants, and the cinema. Whether you're downsizing, upsizing, or investing, this is your golden opportunity. Ready for you to make it your home make your move before someone else does.
- HoldoverDays: 90
- Architectural Style: Apartment
- Property Type: Residential Condo & Other
- Property Sub Type: Common Element Condo
- GarageType: Underground
- Directions: Yonge St & Hwy 7
- Tax Year: 2024
- Parking Features: Underground
- Parking Total: 1
- WashroomsType1: 1
- WashroomsType1Level: Main
- WashroomsType2: 1
- WashroomsType2Level: Main
- BedroomsAboveGrade: 2
- Interior Features: Carpet Free, Storage
- Basement: None
- Cooling: Central Air
- HeatSource: Gas
- HeatType: Forced Air
- ConstructionMaterials: Brick
- Parcel Number: 300200120
- PropertyFeatures: Hospital, Park, Place Of Worship, Public Transit, School, School Bus Route
| School Name | Type | Grades | Catchment | Distance |
|---|---|---|---|---|
| {{ item.school_type }} | {{ item.school_grades }} | {{ item.is_catchment? 'In Catchment': '' }} | {{ item.distance }} |


