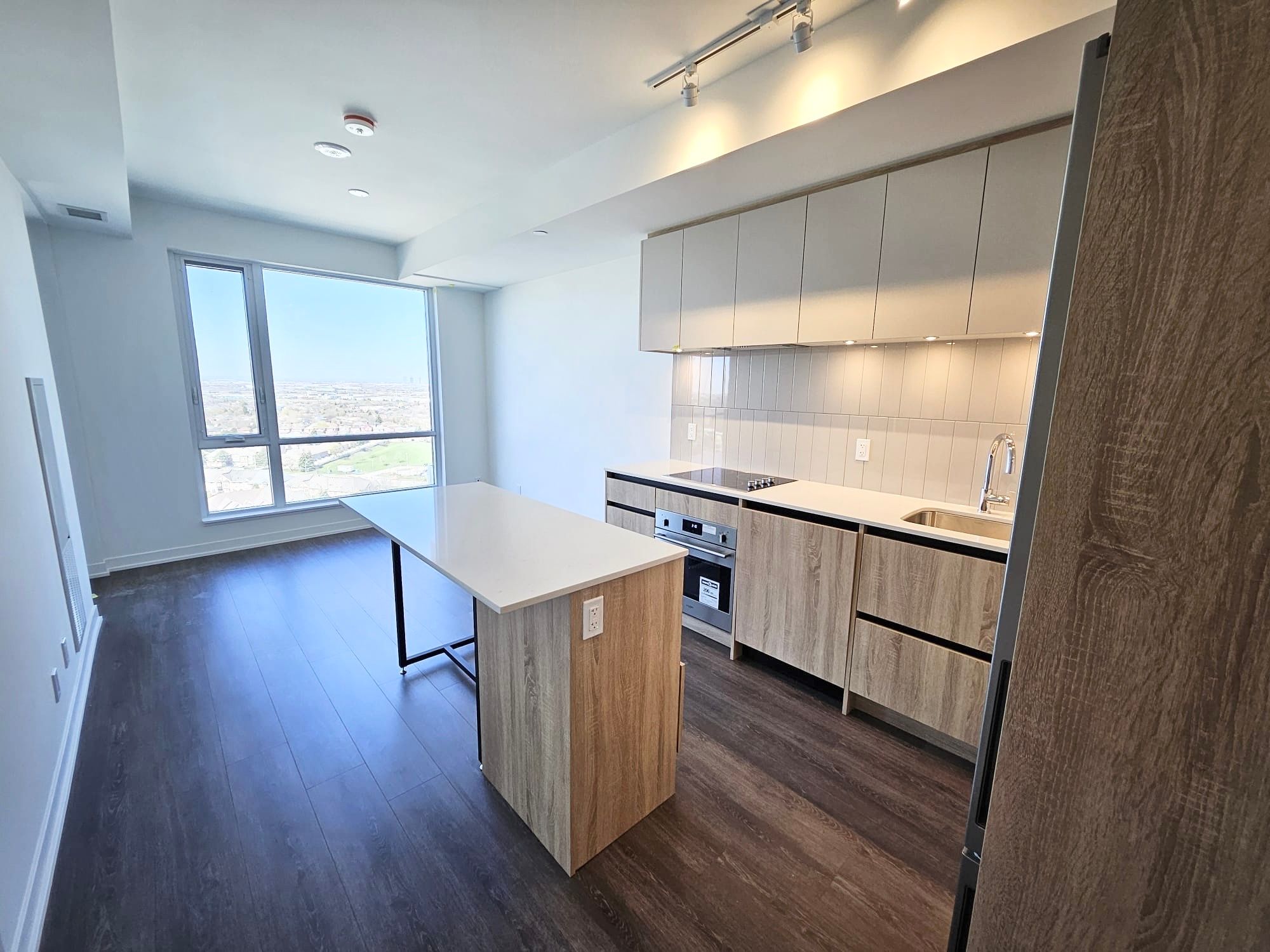$2,500
$1007950 Bathurst Street 1913, Vaughan, ON L4J 0L4
Beverley Glen, Vaughan,
 Properties with this icon are courtesy of
TRREB.
Properties with this icon are courtesy of
TRREB.![]()
Luxurious Beverley at The Thornhill With Functional 1 Bedroom + Den Suite. Unobstructed West View, Beautiful Sunset & Park View! Modern Open Concept Kitchen with Quartz Countertop, Stainless Steel Appliances, Eat-In Kitchen Island, Laminate Flooring And Large Windows. Walk Out To Private Balcony And Gorgeous Views. The Springfield Floor Plan With 548 Sq Ft Interior and 39 Sq Ft Exterior. Tons Of Building Amenities with Basketball Court, Yoga Studio, Gym, Games Room, Party Room, Rooftop Terrace With BBQ's and Pet Wash Station. Close To Promenade Mall, Walmart, T&T Supermarket , Winners, Shoppers Drug Mart, Community Center, Plus High Ranking Schools (Westmount CI, Thornhill Secondary School, etc.). Convenient Transportation (YRT, TTC) And Easy Access To Hwy 7 And Hwy 407. Rapid Transit Line Connects To The Subway Station (VMC). The Unit Comes with an EV Capable Parking spot and a locker. Move In Ready.
- HoldoverDays: 30
- Architectural Style: Apartment
- Property Type: Residential Condo & Other
- Property Sub Type: Condo Apartment
- GarageType: Underground
- Directions: West of Bathurst
- Parking Features: Underground
- Parking Total: 1
- WashroomsType1: 1
- WashroomsType1Level: Flat
- BedroomsAboveGrade: 1
- BedroomsBelowGrade: 1
- Interior Features: None, Carpet Free
- Basement: None
- Cooling: Central Air
- HeatSource: Gas
- HeatType: Forced Air
- LaundryLevel: Main Level
- ConstructionMaterials: Concrete
- PropertyFeatures: Public Transit, School, Library, Park, Place Of Worship, Rec./Commun.Centre
| School Name | Type | Grades | Catchment | Distance |
|---|---|---|---|---|
| {{ item.school_type }} | {{ item.school_grades }} | {{ item.is_catchment? 'In Catchment': '' }} | {{ item.distance }} |


