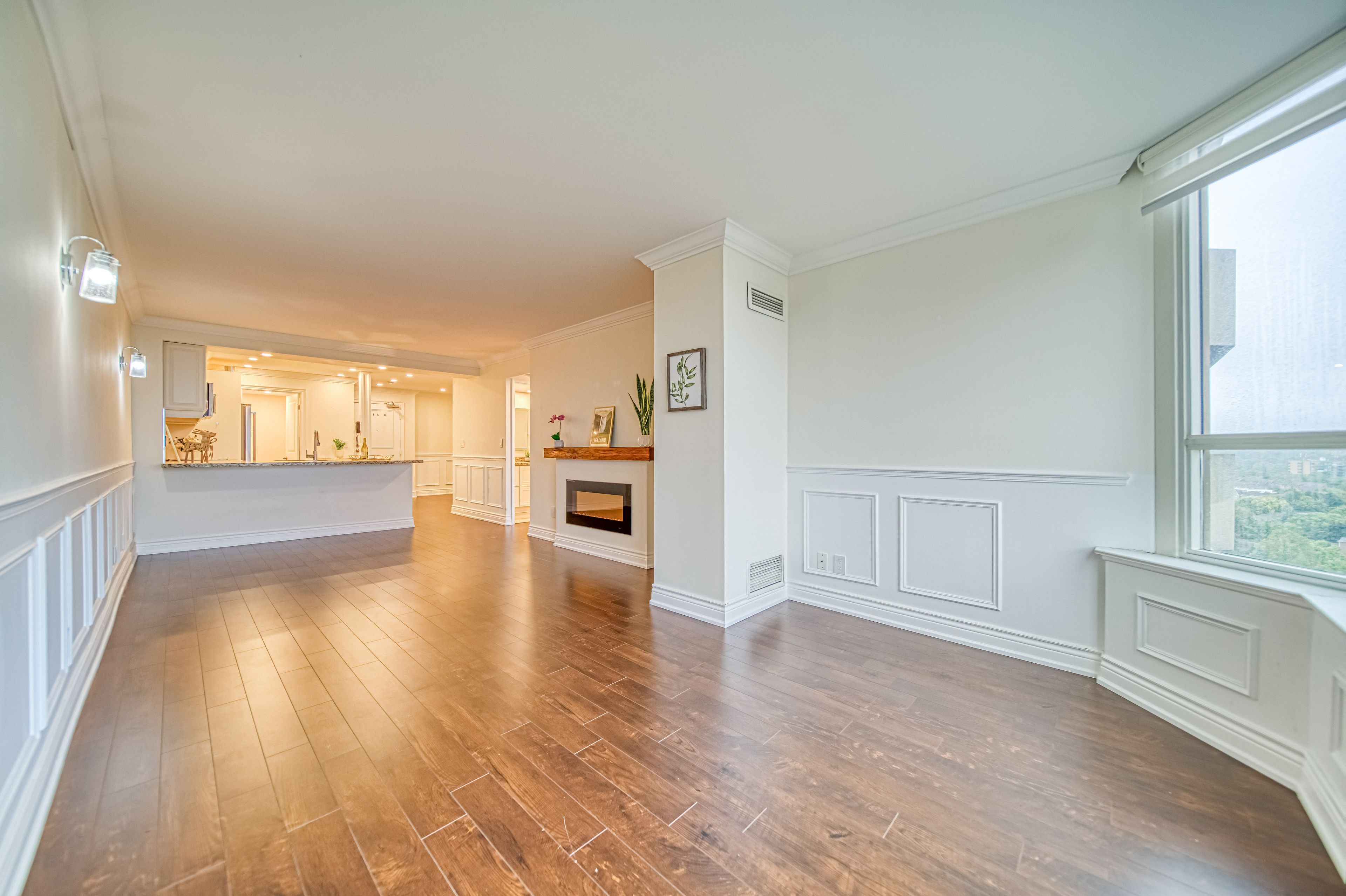$598,000
33 Weldrick Road E 1508, Richmond Hill, ON L4C 8W4
Observatory, Richmond Hill,
 Properties with this icon are courtesy of
TRREB.
Properties with this icon are courtesy of
TRREB.![]()
Welcome to This Meticulously Maintained 1+ Den Condo App.900Sq.Ft of Luxurious Living Space. This Open-Concept Unit Boasts Generously Sized Rooms, with the Den Thoughtfully Designed to Provide a Fully Independent Space. As You Step Inside, You'll Be Greeted by an Abundance of Natural Light from the SE Exposure, Which Offers Breathtaking Views of a Tranquil Nature Trail Through the Ravine Behind the Building. Professionally High Quality Fully Renovated,Custom Kitchen,Granite Countertop, S/S Premium Kitchen Aid Appliances & Lg Washer/Dryer, Custom Closet Organizer, Designed Bathroom,Elec.Fireplace,German Laminade,Smooth Ceilings,Led Pot Lights, Silhouette Blinds, Crown Mouldings,Wainscoting.The Building Itself Is Exceptionally Well-Maintained and Is Perfectly Situated in the Heart of Richmond Hill. Location Is Key, and This Condo Does Not Disappoint. Hillcrest Mall & Langstaff GO Station Are Just a 10-Minute Drive Away, Providing Easy Access to Shopping, Dining, & Transit.
- HoldoverDays: 90
- Architectural Style: Apartment
- Property Type: Residential Condo & Other
- Property Sub Type: Condo Apartment
- GarageType: Underground
- Directions: n/a
- Tax Year: 2024
- Parking Features: Underground
- ParkingSpaces: 1
- Parking Total: 1
- WashroomsType1: 1
- WashroomsType1Level: Flat
- WashroomsType2Level: Flat
- BedroomsAboveGrade: 1
- BedroomsBelowGrade: 1
- Interior Features: Carpet Free
- Basement: None
- Cooling: Central Air
- HeatSource: Gas
- HeatType: Forced Air
- LaundryLevel: Main Level
- ConstructionMaterials: Brick, Concrete
- Exterior Features: Lighting, Landscaped
- PropertyFeatures: Hospital, Library, Park, Public Transit, Rec./Commun.Centre, School
| School Name | Type | Grades | Catchment | Distance |
|---|---|---|---|---|
| {{ item.school_type }} | {{ item.school_grades }} | {{ item.is_catchment? 'In Catchment': '' }} | {{ item.distance }} |


