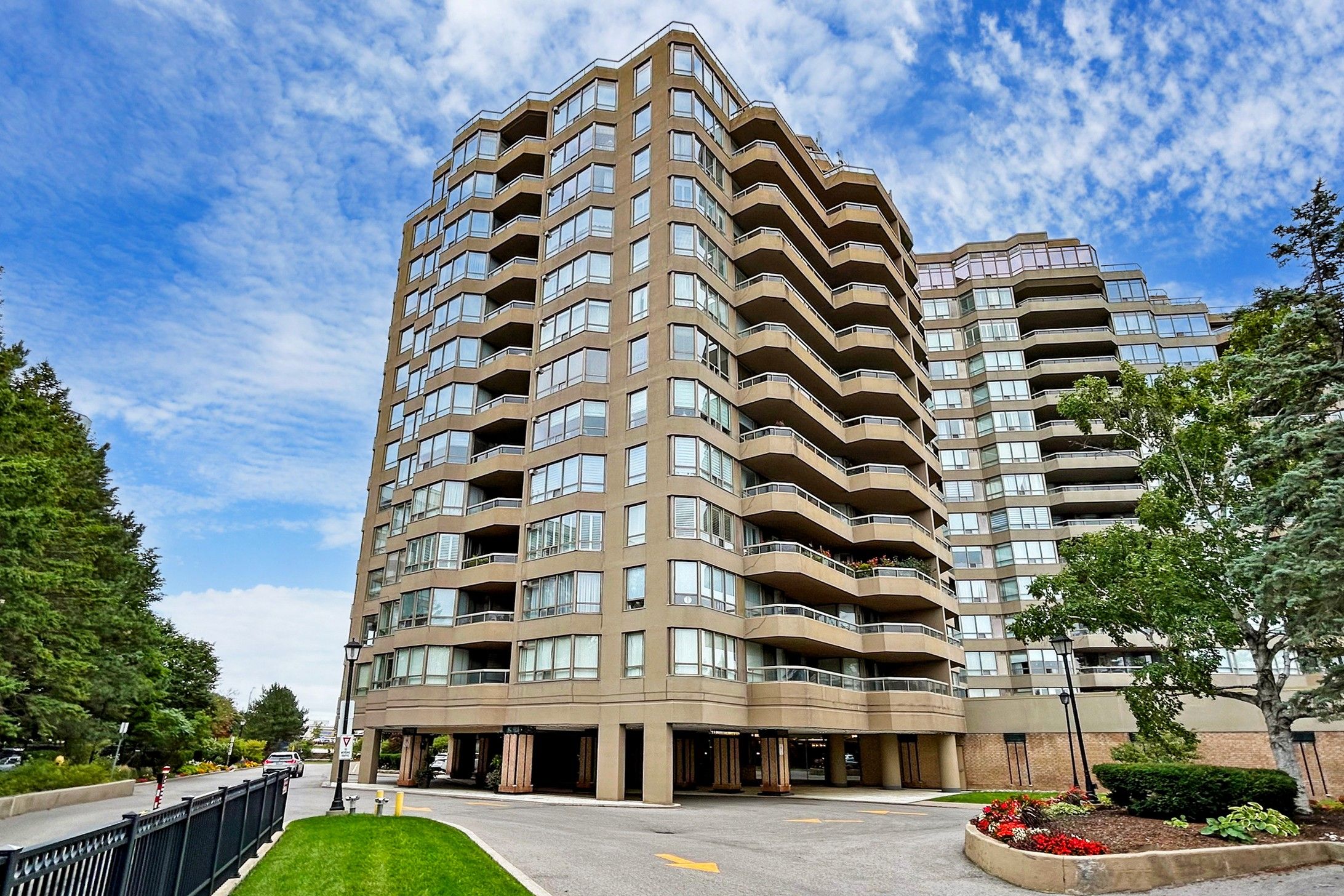$5,500
610 Bullock Drive 514, Markham, ON L3R 0G1
Markville, Markham,
 Properties with this icon are courtesy of
TRREB.
Properties with this icon are courtesy of
TRREB.![]()
Rare Large Unit with Stunning Views in a Prime Location. Markham's most prestigious luxury hotel-style condominium, offers 2,283 sqft Sky Villa with a SW facing layout. This unit features a 6 private walk-out terraces, 2 master suites, 2 underground parking spaces and 3 lockers. Upgrades include a gas fireplace, quartz kitchen island, and hardwood flooring. The master bedroom has 2 walk-in closets and a spa-like 6pc ensuite. The secondary suite features a 4pc ensuite. Premium amenities including 24/7 concierge services, a skyline pool, an owners lounge, a professional gym, a private theater, and a business center, underground car wash. Located 3 minutes to Markville Mall, 5 minutes to GO Train Station, and 8 minutes to Unionville Main Street. Close to top-ranked schools, major highways, and a community farm. All-inclusive maintenance fees include Cable TV & High-Speed Internet.
- HoldoverDays: 90
- Architectural Style: Apartment
- Property Type: Residential Condo & Other
- Property Sub Type: Condo Apartment
- GarageType: Underground
- Directions: Highway 7/Bullock Dr
- Parking Features: Underground
- ParkingSpaces: 2
- Parking Total: 2
- WashroomsType1: 1
- WashroomsType1Level: Flat
- WashroomsType2: 1
- WashroomsType2Level: Flat
- WashroomsType3: 1
- WashroomsType3Level: Flat
- BedroomsAboveGrade: 2
- BedroomsBelowGrade: 2
- Interior Features: Storage Area Lockers
- Basement: None
- Cooling: Central Air
- HeatSource: Gas
- HeatType: Forced Air
- ConstructionMaterials: Brick, Concrete
- Parcel Number: 293220083
- PropertyFeatures: Greenbelt/Conservation, Lake/Pond, Public Transit, Rec./Commun.Centre, School
| School Name | Type | Grades | Catchment | Distance |
|---|---|---|---|---|
| {{ item.school_type }} | {{ item.school_grades }} | {{ item.is_catchment? 'In Catchment': '' }} | {{ item.distance }} |


