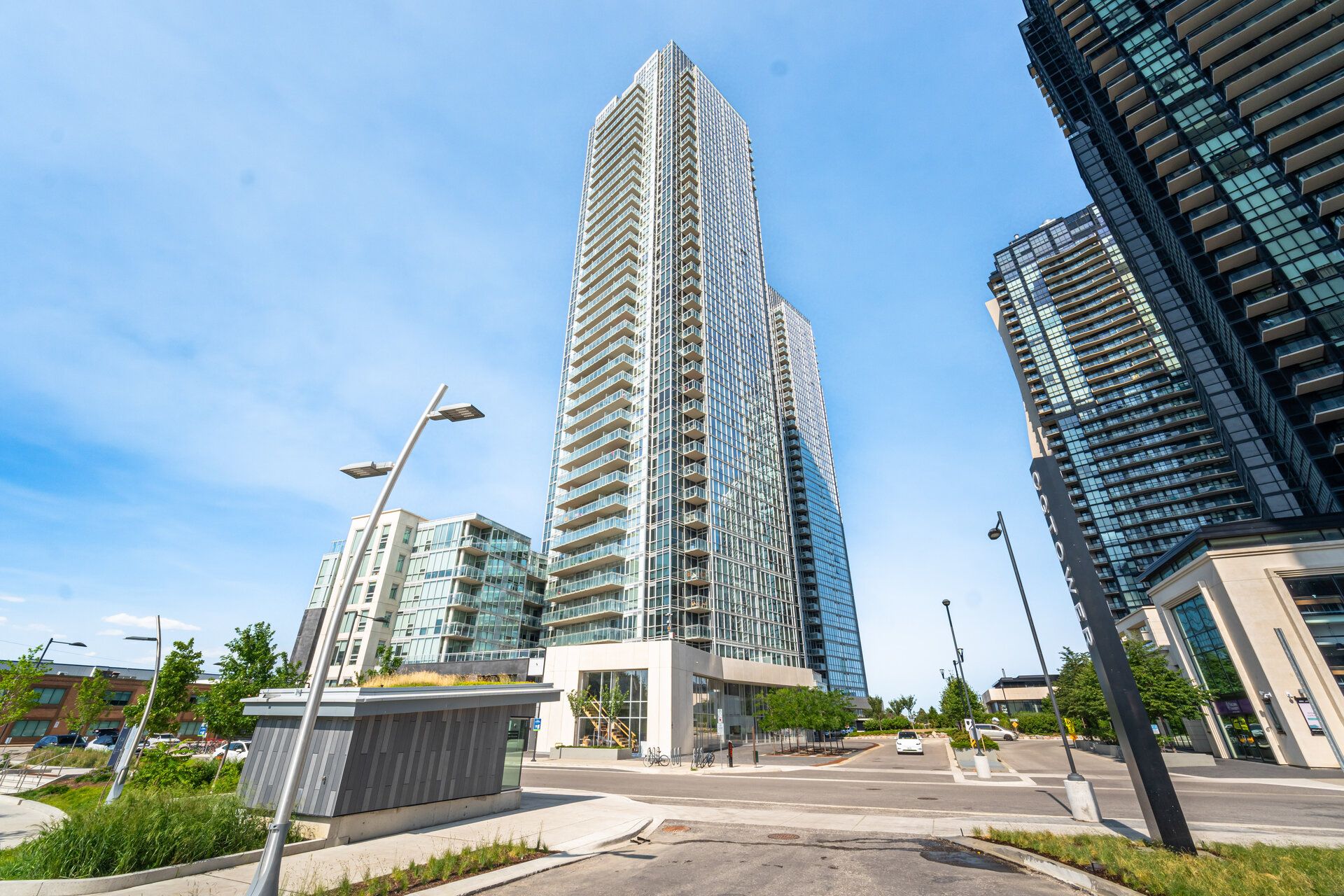$505,000
2908 Highway 7 N/A 211, Vaughan, ON L4K 0K5
Concord, Vaughan,
 Properties with this icon are courtesy of
TRREB.
Properties with this icon are courtesy of
TRREB.![]()
Welcome to your dream condo in the highly desired Vaughan Metropolitan Centre. Large floor-to-ceiling windows radiate in bright natural light in this stunning dreamy 1 bedroom unit. An open concept layout with 10-foot ceilings that is ideal functional for a couple. This condo features a sleek and modern kitchen with stainless steel appliances and elegant quartz countertops. This modern condo includes an ensuite laundry, 1 underground parking and 1 locker conveniently located in proximity to the unit. A modern building; amenities include fitness centre, yoga studio, pet spa, 2 party rooms; barbeque and roof-top terrace, parks and retail space. Convenience is key in this prime location, with easy access to public transit including TTC, YRT, Viva, GO Transit, Brampton Transit and major highways (400/401/407). Proximity to Niagara University, York University, schools, Vaughan Mills Shopping Centre, entertainment and dining options provide the perfect location for urban living. Don't miss your chance to own this exceptional property in an unbeatable location. Hurry up before it's gone!
- HoldoverDays: 90
- Architectural Style: 1 Storey/Apt
- Property Type: Residential Condo & Other
- Property Sub Type: Common Element Condo
- GarageType: Underground
- Directions: Highway 7 / Jane St
- Tax Year: 2025
- Parking Features: Underground
- Parking Total: 1
- WashroomsType1: 1
- WashroomsType1Level: Flat
- BedroomsAboveGrade: 1
- Interior Features: Carpet Free, Guest Accommodations, Separate Heating Controls, Separate Hydro Meter, Storage Area Lockers, Water Meter
- Basement: None
- Cooling: Central Air
- HeatSource: Electric
- HeatType: Forced Air
- LaundryLevel: Main Level
- ConstructionMaterials: Brick, Concrete
- Exterior Features: Built-In-BBQ, Controlled Entry, Deck, Landscape Lighting, Landscaped, Lawn Sprinkler System, Lighting, Recreational Area, Year Round Living
- Roof: Unknown
- Topography: Dry, Flat, Level, Open Space
- Parcel Number: 299880475
- PropertyFeatures: Level, Library, Park, Public Transit
| School Name | Type | Grades | Catchment | Distance |
|---|---|---|---|---|
| {{ item.school_type }} | {{ item.school_grades }} | {{ item.is_catchment? 'In Catchment': '' }} | {{ item.distance }} |


