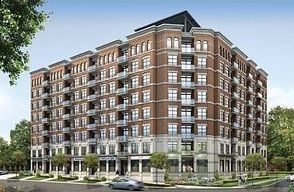$3,050
5917 Main Street 303, Whitchurch-Stouffville, ON L4A 5G4
Stouffville, Whitchurch-Stouffville,
 Properties with this icon are courtesy of
TRREB.
Properties with this icon are courtesy of
TRREB.![]()
South/west Facing 2 bedrooms + 1 Den (Office), 2 full bathrooms located in an eco-friendly condo building in the heart of Stouffville. 1225 sq.ft Floor Plan. Many upgrades include quartz countertops, stainless steel appliances, and breakfast bar. Large windows throughout fill this unit with natural light and the private balcony. Ideal for a retired couple looking for carefree living or a professional couple looking for luxury life. Building amenities include an exercise room, party room, games room, EV charger & visitors parking. Few Minutes walks to Schools, restaurants, banks, supermarket. Go Train, Quick Access to Hwy 404 &407, Few Minutes drive to Walmart, Staples, Canadian Tire.
- HoldoverDays: 90
- Architectural Style: Apartment
- Property Type: Residential Condo & Other
- Property Sub Type: Condo Apartment
- GarageType: Underground
- Directions: Main St /Weldon Rd/Ninth Lane
- Parking Features: Underground
- Parking Total: 1
- WashroomsType1: 1
- WashroomsType1Level: Main
- WashroomsType2: 1
- WashroomsType2Level: Main
- BedroomsAboveGrade: 2
- BedroomsBelowGrade: 1
- Interior Features: Water Heater
- Basement: None
- Cooling: Central Air
- HeatSource: Gas
- HeatType: Forced Air
- LaundryLevel: Main Level
- ConstructionMaterials: Brick
- PropertyFeatures: Public Transit, School, Electric Car Charger
| School Name | Type | Grades | Catchment | Distance |
|---|---|---|---|---|
| {{ item.school_type }} | {{ item.school_grades }} | {{ item.is_catchment? 'In Catchment': '' }} | {{ item.distance }} |


