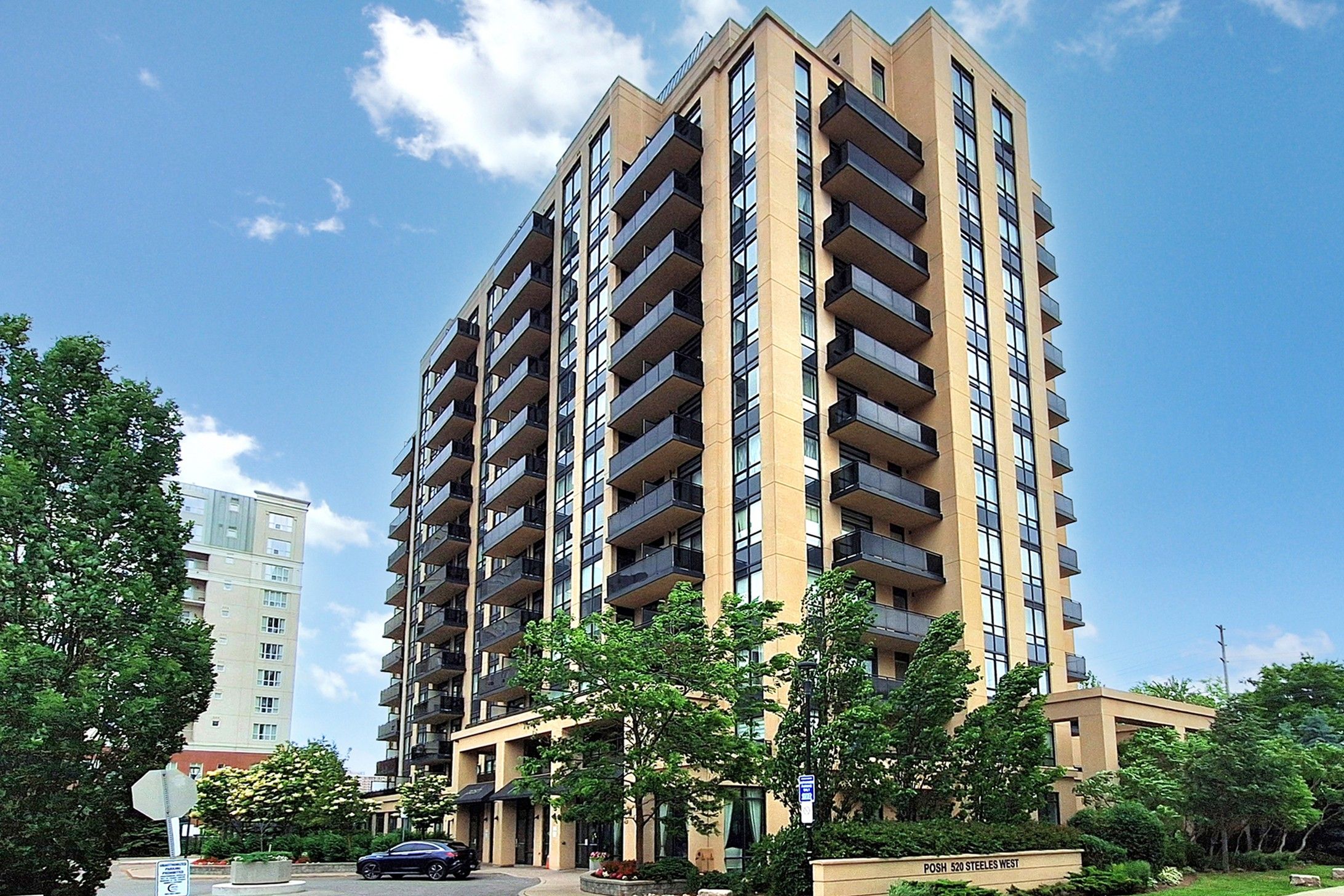$649,000
$10,000520 Steeles Avenue 604, Vaughan, ON L4J 0H2
Crestwood-Springfarm-Yorkhill, Vaughan,
 Properties with this icon are courtesy of
TRREB.
Properties with this icon are courtesy of
TRREB.![]()
Welcome to your new home in Thornhill! Bright and Spacious corner unit in prime location offers an abundance of natural light, creating a bright and airy living space you'll love coming home to. This 2 bedroom, 2 WR condo offers a functional layout, walkout to terrace from the primary bedroom that features a walk-in closet and ensuite washroom.Featuring a modern kitchen with granite countertops, stylish backsplash and stainless steel appliances, this condo is perfect for cooking and entertaining. Open concept layout, with walkout to balcony is ideal for relaxing or hosting guests. Additionally it comes with one parking and a locker! Enjoy access to luxurious building amenities, including a gym, elegant party room, and quiet library space for work or leisure. Located in a pet-friendly building, this condo is perfect for professionals, couples and downsizers seeking comfort, style and convenience in a sought-after neighborhood bustling with grocery stores, restaurants and public transit options. Close to Schools, parks, Centrepoint Mall, and Major Highways.
- HoldoverDays: 90
- Architectural Style: Apartment
- Property Type: Residential Condo & Other
- Property Sub Type: Condo Apartment
- GarageType: Other
- Directions: Access Visitor Parking underground from Brighton Pl
- Tax Year: 2025
- Parking Features: Underground
- ParkingSpaces: 1
- Parking Total: 1
- WashroomsType1: 1
- WashroomsType1Level: Flat
- WashroomsType2: 1
- WashroomsType2Level: Flat
- BedroomsAboveGrade: 2
- Interior Features: None
- Basement: None
- Cooling: Central Air
- HeatSource: Gas
- HeatType: Forced Air
- ConstructionMaterials: Concrete
| School Name | Type | Grades | Catchment | Distance |
|---|---|---|---|---|
| {{ item.school_type }} | {{ item.school_grades }} | {{ item.is_catchment? 'In Catchment': '' }} | {{ item.distance }} |


