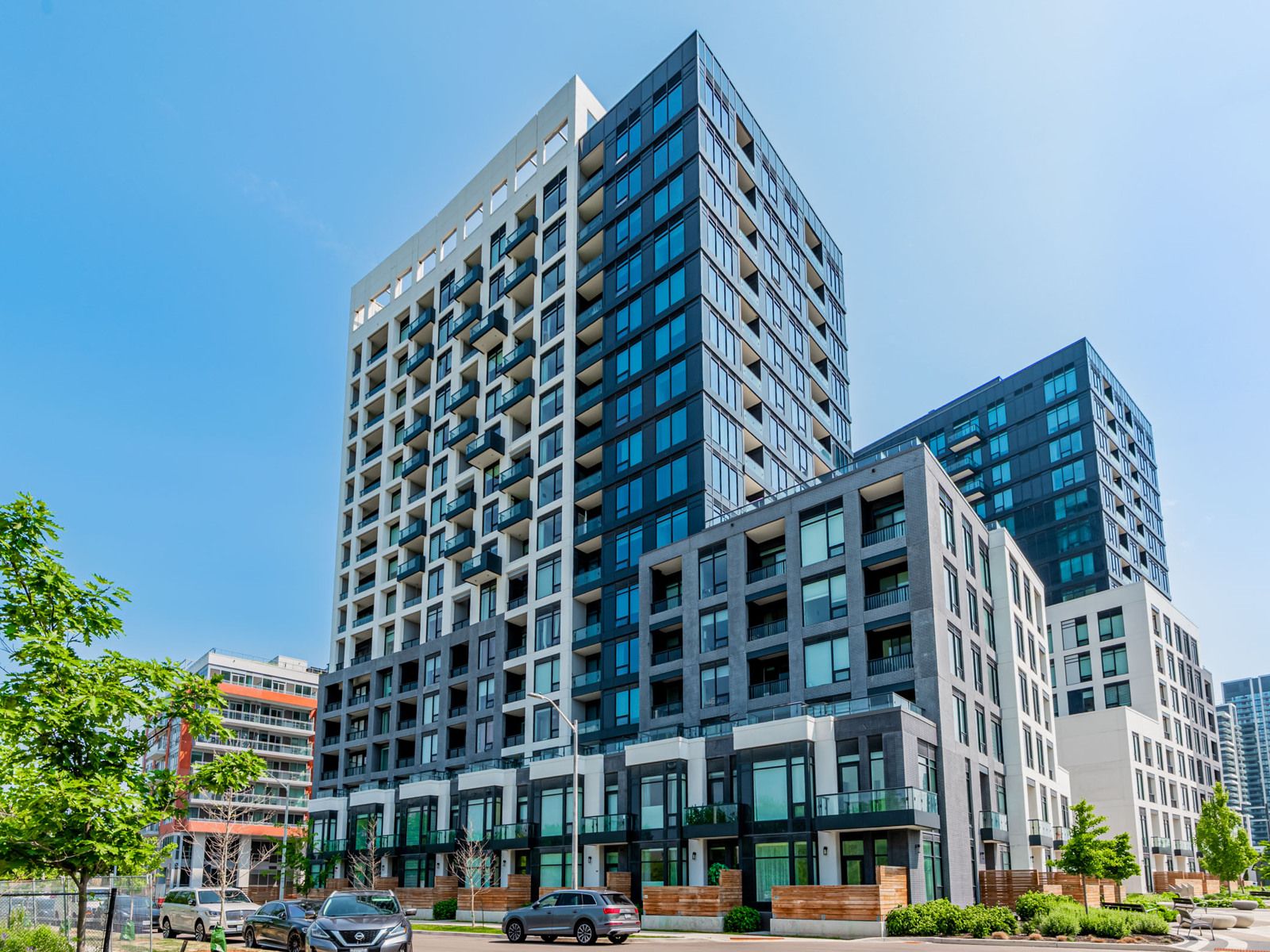$549,990
$39,9103 Rosewater Street 201W, Richmond Hill, ON L4C 0T4
South Richvale, Richmond Hill,
 Properties with this icon are courtesy of
TRREB.
Properties with this icon are courtesy of
TRREB.![]()
Luxury Living at Westwood Gardens! Discover elegance and convenience in this stunning 1-bedroom + den suite at the prestigious Westwood Gardens. Perfectly situated at Yonge & Hwy 7, this prime location offers seamless access to Langstaff GO Station, Hwy 407, and Viva Transit, making commuting a breeze. Plus, you'll be steps away from the highly anticipated Metrolinx Transit Hub, ensuring seamless connectivity to the GTAs expanding subway network. Step into a thoughtfully designed split-layout featuring modern finishes, open-concept living, and a versatile den ideal for a home office or guest space. Enjoy the best of urban living with top-rated schools, parks, a vibrant selection of shops, restaurants, & Walmart, LCBO, and more just steps away. Experience the perfect blend of luxury and lifestyle in a safe, well-connected community -your dream condo awaits!
- HoldoverDays: 60
- Architectural Style: Apartment
- Property Type: Residential Condo & Other
- Property Sub Type: Condo Apartment
- GarageType: Underground
- Directions: YONGE ST / 407
- Tax Year: 2024
- Parking Features: Underground
- ParkingSpaces: 1
- Parking Total: 1
- WashroomsType1: 1
- WashroomsType1Level: Flat
- WashroomsType2: 1
- WashroomsType2Level: Flat
- BedroomsAboveGrade: 1
- BedroomsBelowGrade: 1
- Interior Features: Other
- Basement: None
- Cooling: Central Air
- HeatSource: Other
- HeatType: Forced Air
- ConstructionMaterials: Brick, Concrete
- New Construction YN: true
- Parcel Number: 300270131
- PropertyFeatures: Park, Public Transit, Place Of Worship, School
| School Name | Type | Grades | Catchment | Distance |
|---|---|---|---|---|
| {{ item.school_type }} | {{ item.school_grades }} | {{ item.is_catchment? 'In Catchment': '' }} | {{ item.distance }} |


