$699,000
#2121 - 8960 Jane Street, Vaughan, ON L4K 2M9
Vellore Village, Vaughan,

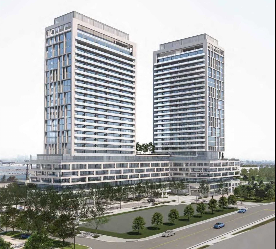
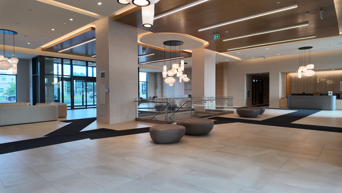
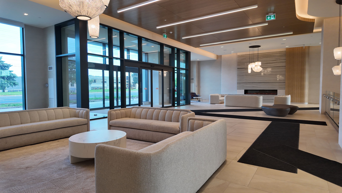
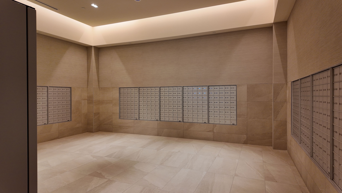
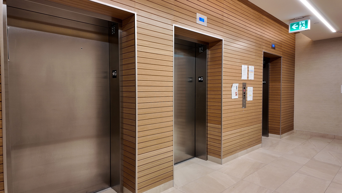
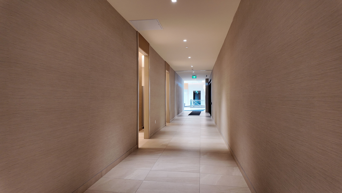
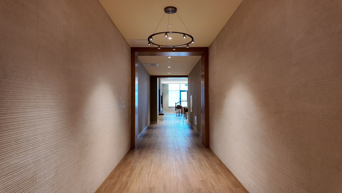
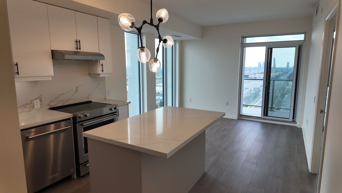
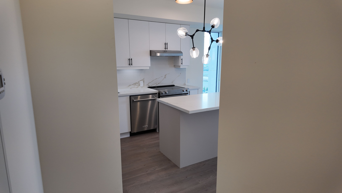
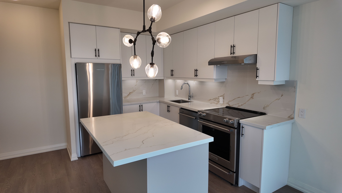
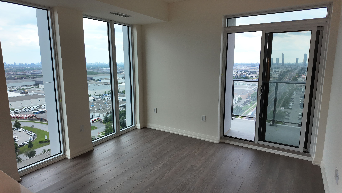

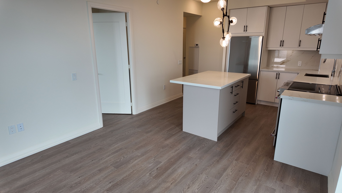
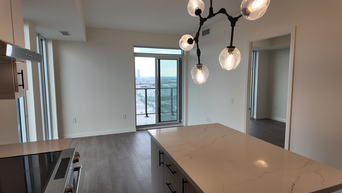
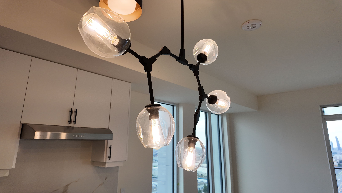
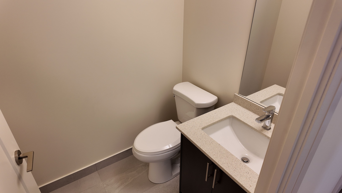
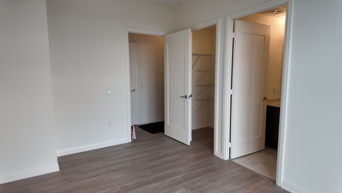
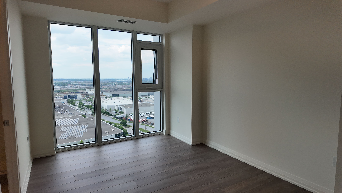
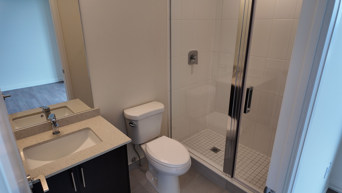
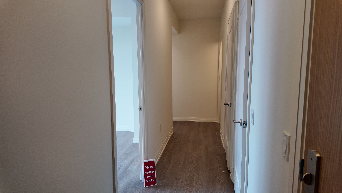
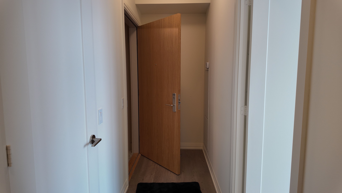
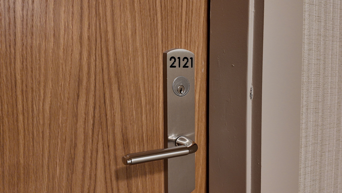
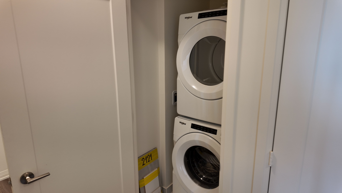
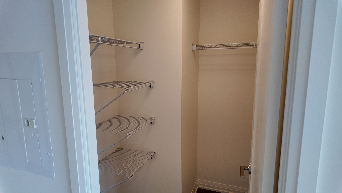
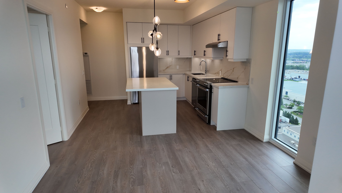
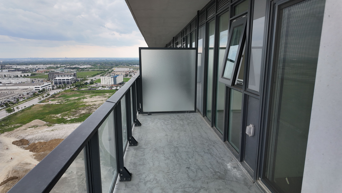
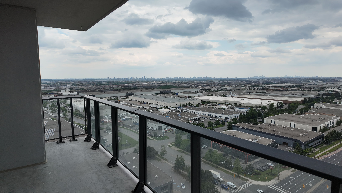
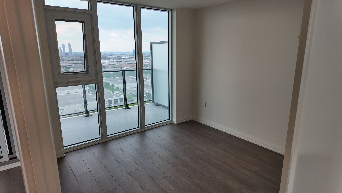
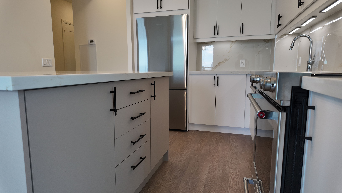
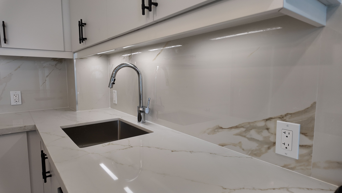
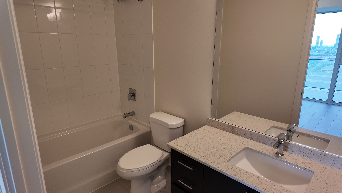
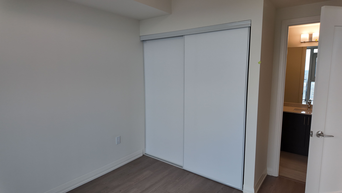
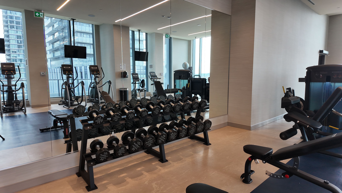
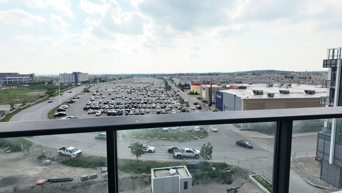
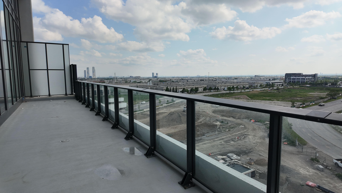
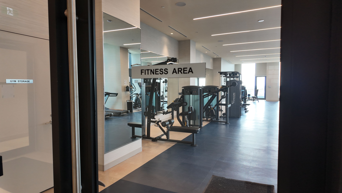
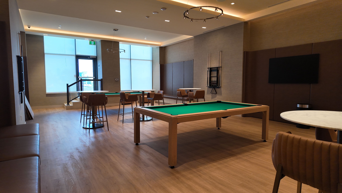
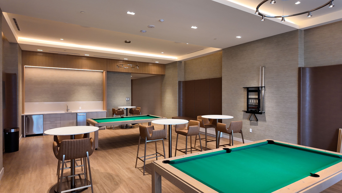
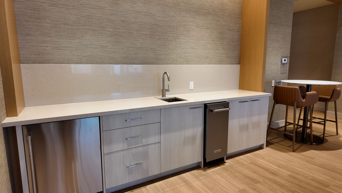
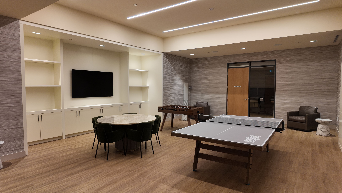
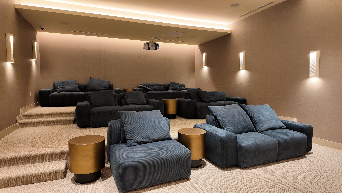
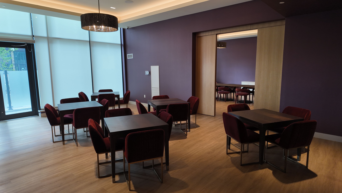
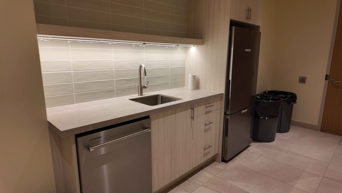
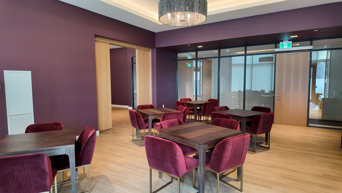
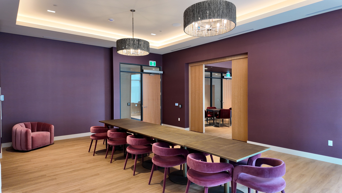
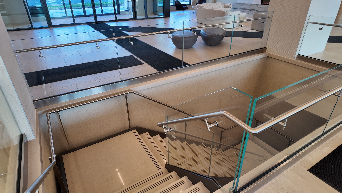
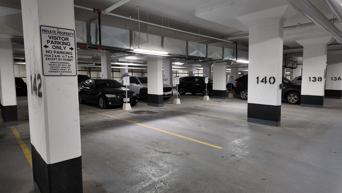
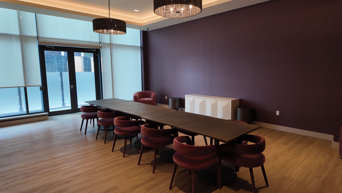
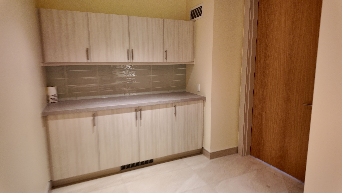
 Properties with this icon are courtesy of
TRREB.
Properties with this icon are courtesy of
TRREB.![]()
Luxury Living At Charisma On The Park South Tower With Breathtaking Downtown & CN Tower Views! This Gorgeous 2-Bedroom, 3-Bathroom Corner Suite Offers 870 Sq. Ft. Of Thoughtfully Designed Interior Space Plus A 105 Sq. Ft. Balcony, Totaling 975 Sq. Ft. Enjoy Stunning South-Facing Views Through 9Ft Floor-To-Ceiling Windows That Fill The Unit With Natural Light. The Modern Open-Concept Kitchen Features A Large Center Island, New Quartz Countertops, Porcelain Backsplash, Valence Lights, and High-End Finishes. Large Living Room Walkout To Large Balcony With Unobstructed South View, Two Spacious Bedrooms Boast A Private Ensuite And Walk-In Closet In One & Double Closet & Large Ensuite On 2nd, Ideal Location One Of Vaughan's Most Desirable Communities, Just Steps From Vaughan Mills, TTC Subway, Shopping, And Multiple Dining. Options, . Experience Unmatched Convenience And Luxury In This Incredible Suite! Luxurious Amenities Include Gym , Yoha Room, Roof Top Pool & Kabanas, Theater Room, Billiard Room, Games Room, Roof Top Party Room, Dining Rooms With Kitchen, Bocce Ball Room, Tons Of Visitor Parking & Much More
- HoldoverDays: 120
- Architectural Style: 1 Storey/Apt
- Property Type: Residential Condo & Other
- Property Sub Type: Phased Condo
- GarageType: Underground
- Directions: South
- Tax Year: 2025
- Parking Features: None
- Parking Total: 1
- WashroomsType1: 1
- WashroomsType1Level: Main
- WashroomsType2: 2
- WashroomsType2Level: Main
- BedroomsAboveGrade: 2
- Interior Features: Other
- Basement: None
- Cooling: Central Air
- HeatSource: Gas
- HeatType: Forced Air
- ConstructionMaterials: Concrete
| School Name | Type | Grades | Catchment | Distance |
|---|---|---|---|---|
| {{ item.school_type }} | {{ item.school_grades }} | {{ item.is_catchment? 'In Catchment': '' }} | {{ item.distance }} |

