$799,000
#105 - 4800 Highway 7 Street, Vaughan, ON L4L 1H8
East Woodbridge, Vaughan,
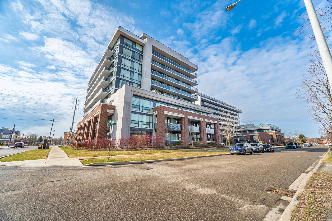
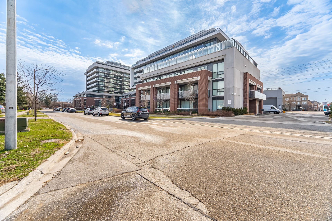
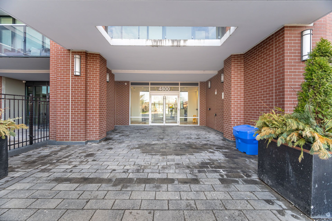
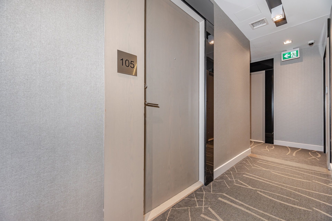
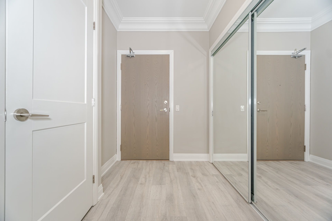
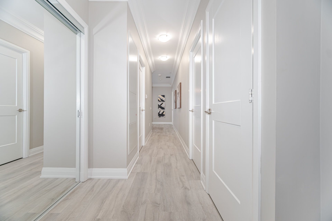
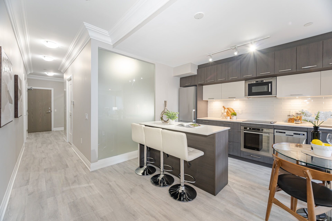
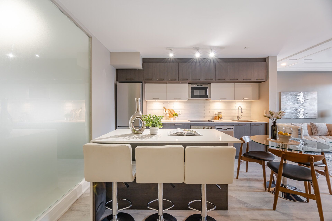
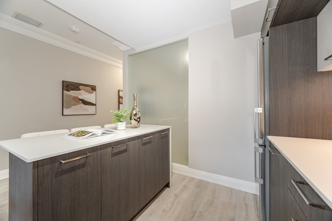
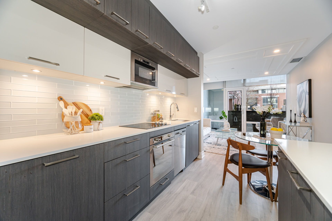
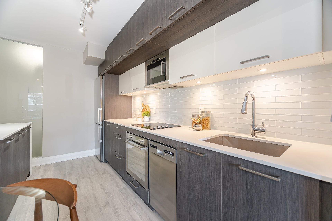
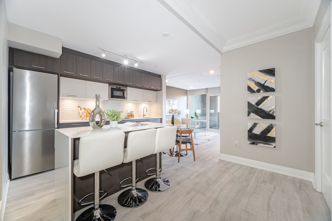
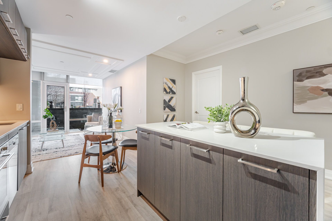
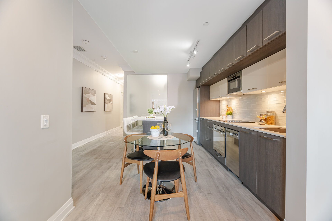
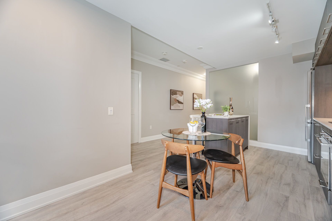
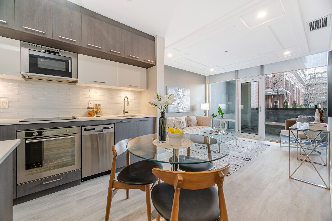
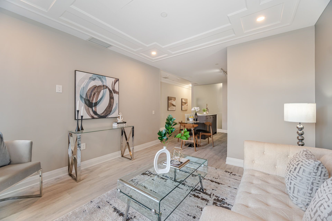
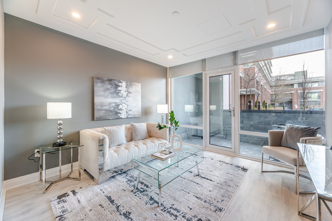
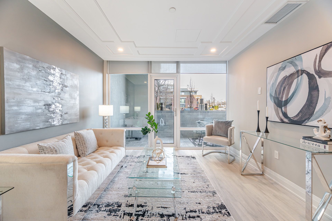
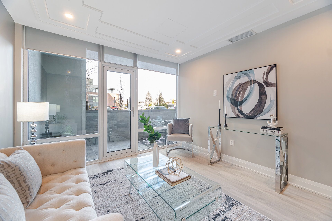
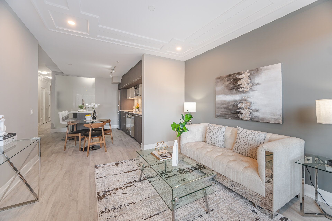
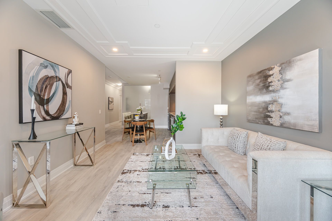
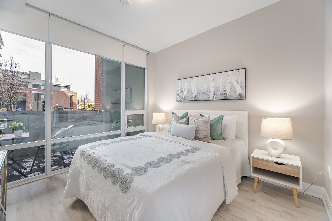
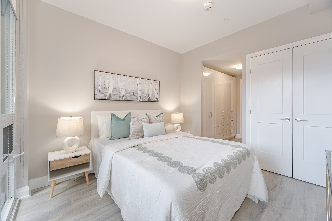
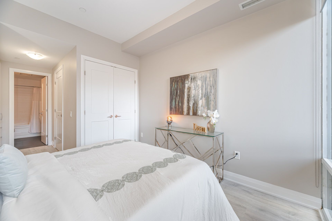
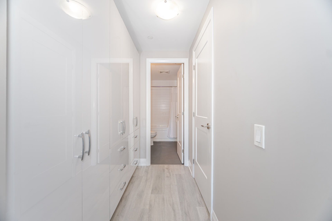
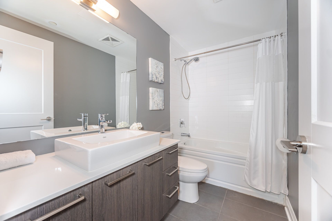
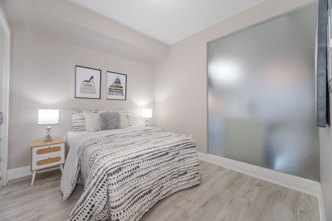
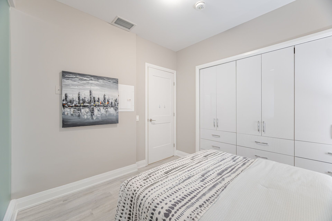
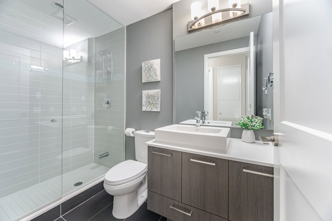
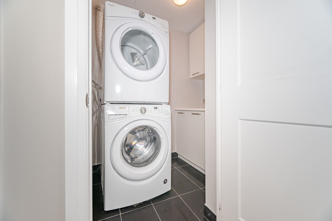
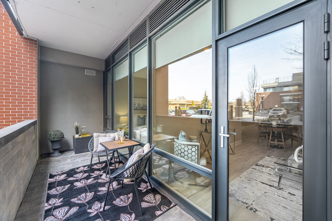
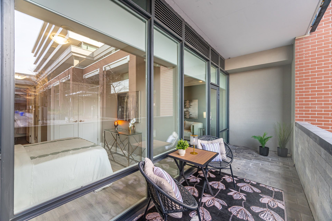
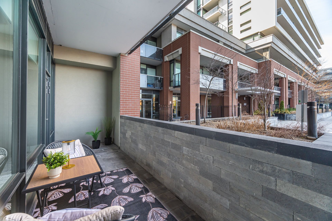
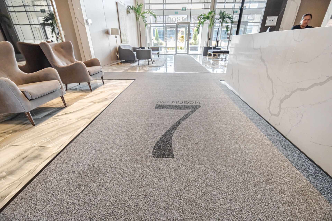
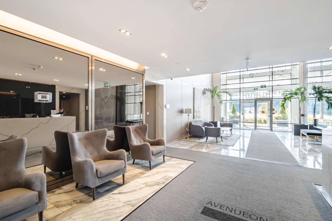
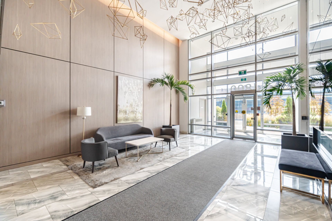
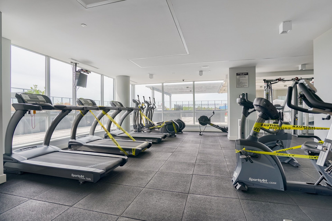
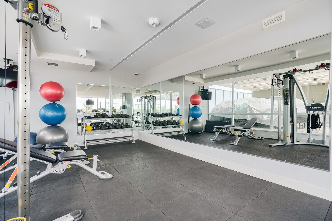
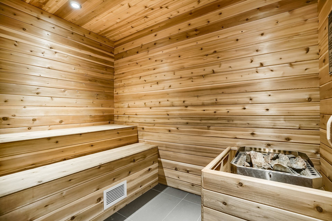
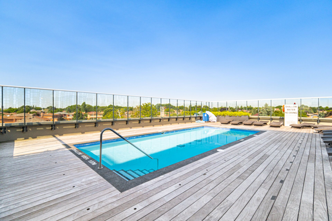
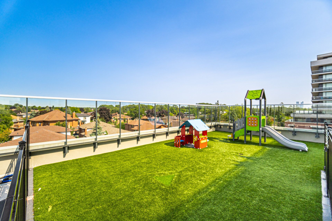
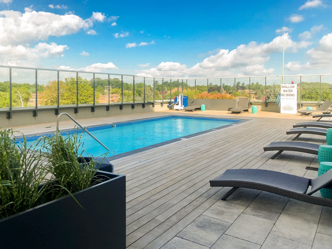
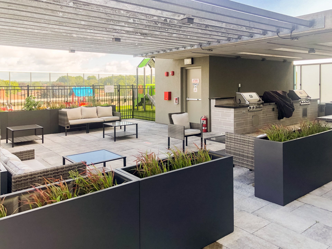
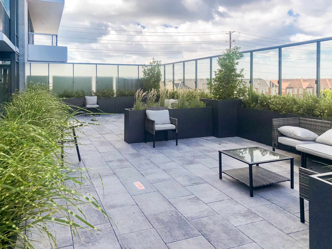
 Properties with this icon are courtesy of
TRREB.
Properties with this icon are courtesy of
TRREB.![]()
Welcome To Avenue On 7! A Boutique Building With Luxury Amenities. Ideally Located Near Highway 7 & Pine Valley. This One Of Kind Main Floor Modern Open Concept is 949 Sqft Plus 141 Sqft Of Outdoor Living Featuring Tranquil Northwest Views. Fully Upgraded With Many Custom Features: Crown Mouldings, Coffered Ceiling With Pot Lights. 10ft Floor-To-Ceiling Windows With Luxury Window Coverings. The Kitchen Features Stainless Steel Appliances, Quartz Countertops, Double Uppers, Backsplash, Under Cabinet Lighting And Movable Center Island. Generous Size Bedrooms With Custom Built-In Wardrobes. Full Size Walk-In Laundry With Cupboards & Sink. Private Unit With No Neighbors On Either Side. Great Location With LRT At Your Doorstep, Minutes To The Vaughan Metropolitan TTC Station, Quick Access To Hwy 400, 407, And 427. Enjoy Dozens Of Restaurants, A Selection Of Grocery Stores, Big Box Retailers, Movie Theatre, Etc. Newly Renovated Party Room, Rooftop Outdoor Pool With BBQ Area And Playground, Guest Suites, Billiards, Gym & Sauna.
- HoldoverDays: 60
- Architectural Style: Apartment
- Property Type: Residential Condo & Other
- Property Sub Type: Condo Apartment
- GarageType: Underground
- Directions: Pinevalley/Hwy 7
- Tax Year: 2024
- Parking Features: Underground
- ParkingSpaces: 1
- Parking Total: 1
- WashroomsType1: 1
- WashroomsType1Level: Main
- WashroomsType2: 1
- WashroomsType2Level: Main
- BedroomsAboveGrade: 2
- Cooling: Central Air
- HeatSource: Gas
- HeatType: Forced Air
- LaundryLevel: Main Level
- ConstructionMaterials: Brick
- PropertyFeatures: Place Of Worship, Public Transit, School
| School Name | Type | Grades | Catchment | Distance |
|---|---|---|---|---|
| {{ item.school_type }} | {{ item.school_grades }} | {{ item.is_catchment? 'In Catchment': '' }} | {{ item.distance }} |

