$859,000
#2106 - 12 Gandhi Lane, Markham, ON L3T 0G8
Commerce Valley, Markham,
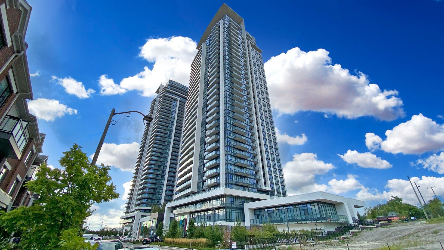
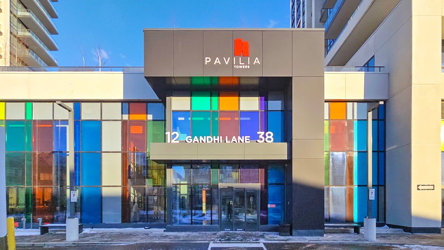
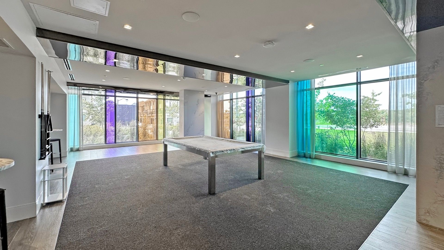
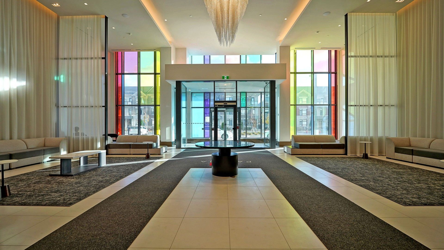
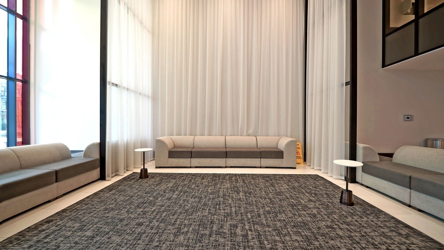
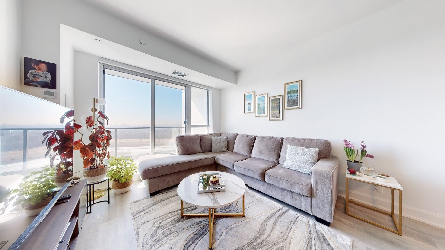
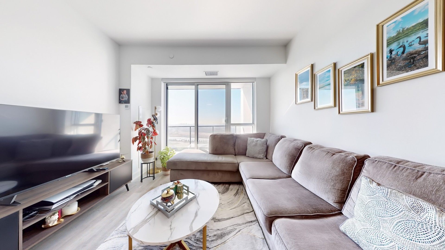
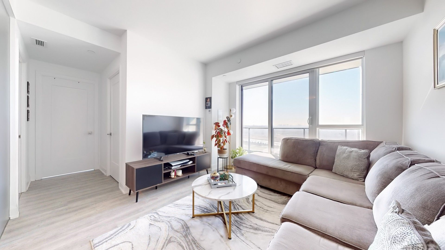
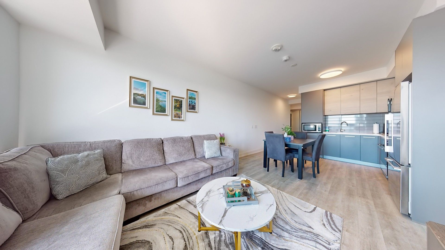
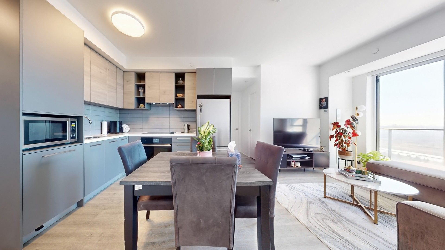
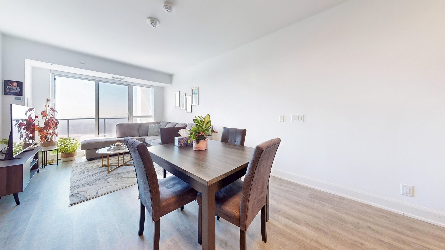
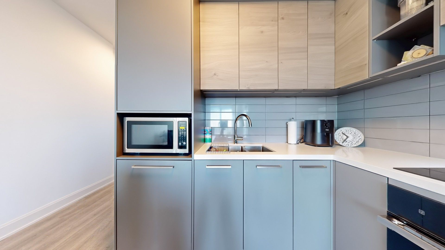
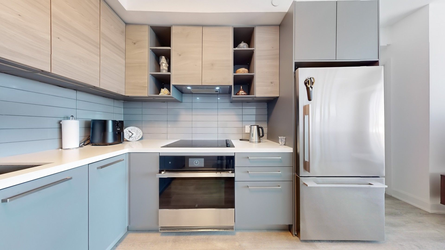
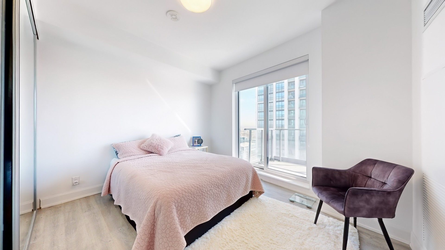
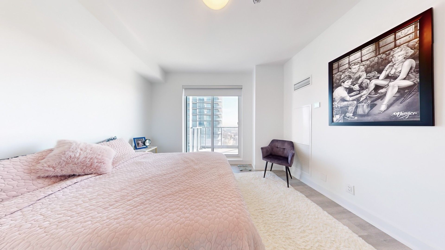
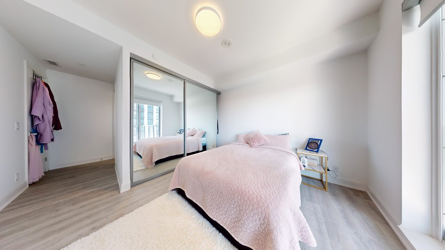
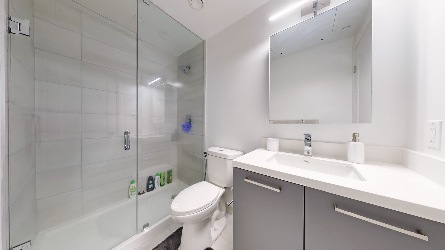
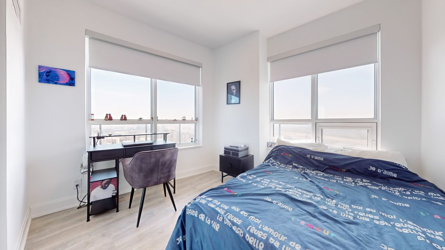
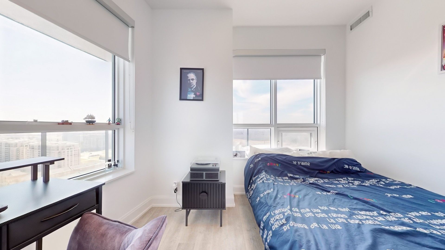
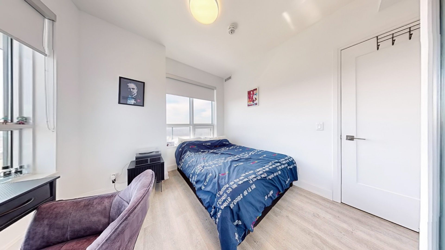
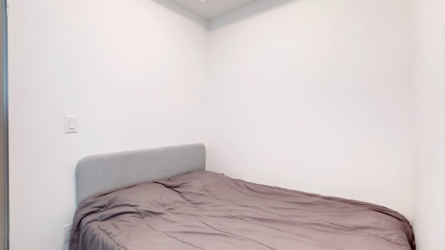
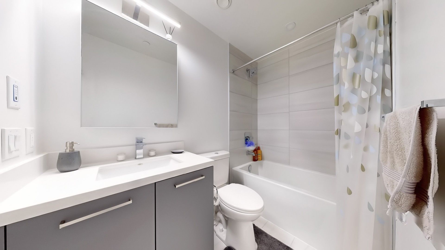
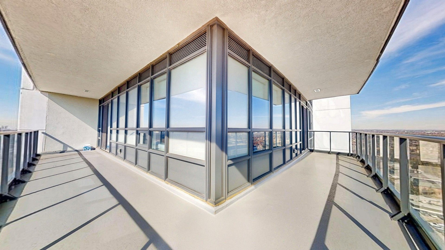
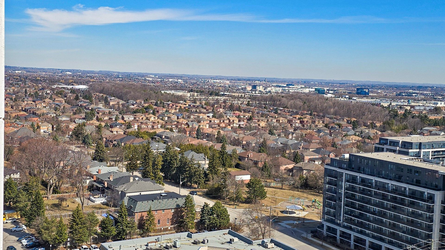
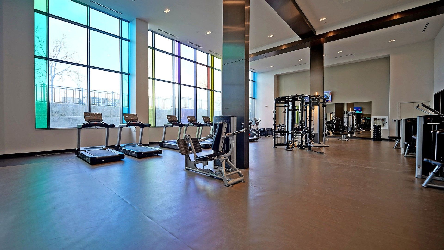
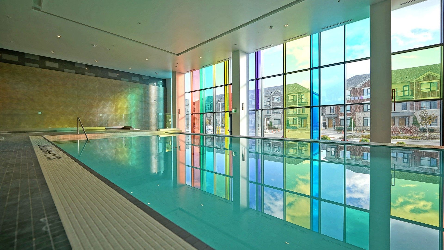
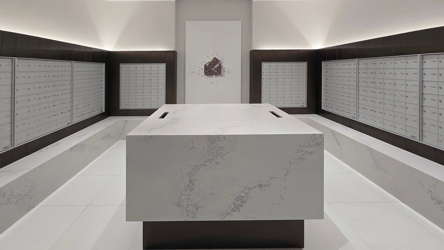
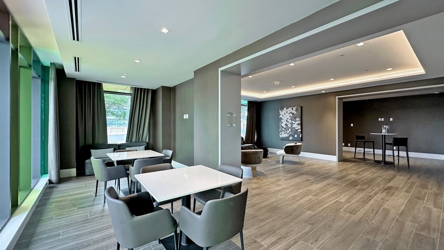
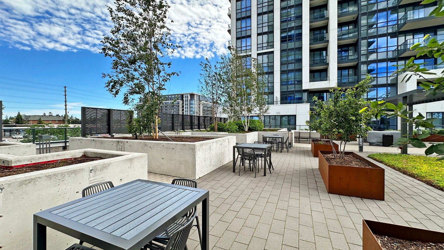
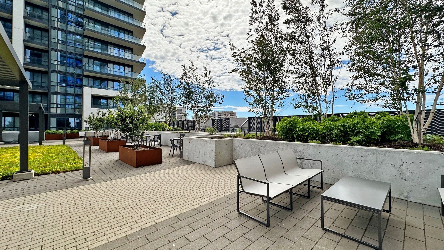
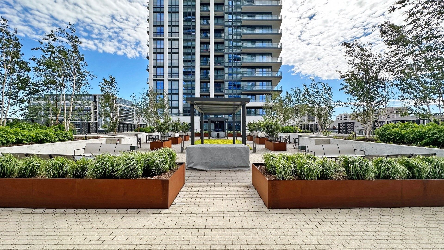
 Properties with this icon are courtesy of
TRREB.
Properties with this icon are courtesy of
TRREB.![]()
Welcome To Unit #2106 At 12 Gandhi Lane In The Prestigious Pavilia Towers By Times Group. Located In The Prime Location On Highway 7 Between Leslie St And Bayview Ave, This Luxurious Southeast Facing Corner Unit Is 908 Sqft, Offers 9' Ceiling, 2 Spacious Bedrooms, 1 Den That Can Fit A Double Sized Bed, 2 Modern Bathrooms, A Locker, And 1 Parking Spot. The 245 Sqft Wrap-Around Balcony Provides Ample Outdoor Space, Breathtaking And Unobstructed View Of The Cn Tower And Toronto Skyline. Modern Versatile Kitchen Upgraded With High-End Appliances, Extended Upper Cabinets, Under-Cabinet Lighting, Quartz Countertop And Backsplash. Enjoy A Wealth Of Amenities Including A Gym, An Indoor Swimming Pool, Rooftop Terrace With Bbq, Cards And Games Room, Kids Playroom, Library, Multipurpose Room, Billiard And Ping Pong Room. Located Near Gordon Leitch Park, Off-Leash Dog Park, Array Of Restaurants, Grocery Stores, And Transit Options Such As The Viva Purple Line, Go Train Langstaff Station And Richmond Hill Centre Bus Station, This Residence Offers Unparalleled Convenience And Luxury.
- HoldoverDays: 90
- Architectural Style: Apartment
- Property Type: Residential Condo & Other
- Property Sub Type: Condo Apartment
- GarageType: Underground
- Directions: Hwy 7/Bayview Ave
- Tax Year: 2024
- Parking Features: Underground
- Parking Total: 1
- WashroomsType1: 1
- WashroomsType1Level: Main
- WashroomsType2: 1
- WashroomsType2Level: Main
- BedroomsAboveGrade: 2
- BedroomsBelowGrade: 1
- Interior Features: Carpet Free, Built-In Oven, Primary Bedroom - Main Floor
- Cooling: Central Air
- HeatSource: Gas
- HeatType: Forced Air
- ConstructionMaterials: Concrete
- PropertyFeatures: Park, School, Hospital, Public Transit, Place Of Worship
| School Name | Type | Grades | Catchment | Distance |
|---|---|---|---|---|
| {{ item.school_type }} | {{ item.school_grades }} | {{ item.is_catchment? 'In Catchment': '' }} | {{ item.distance }} |

