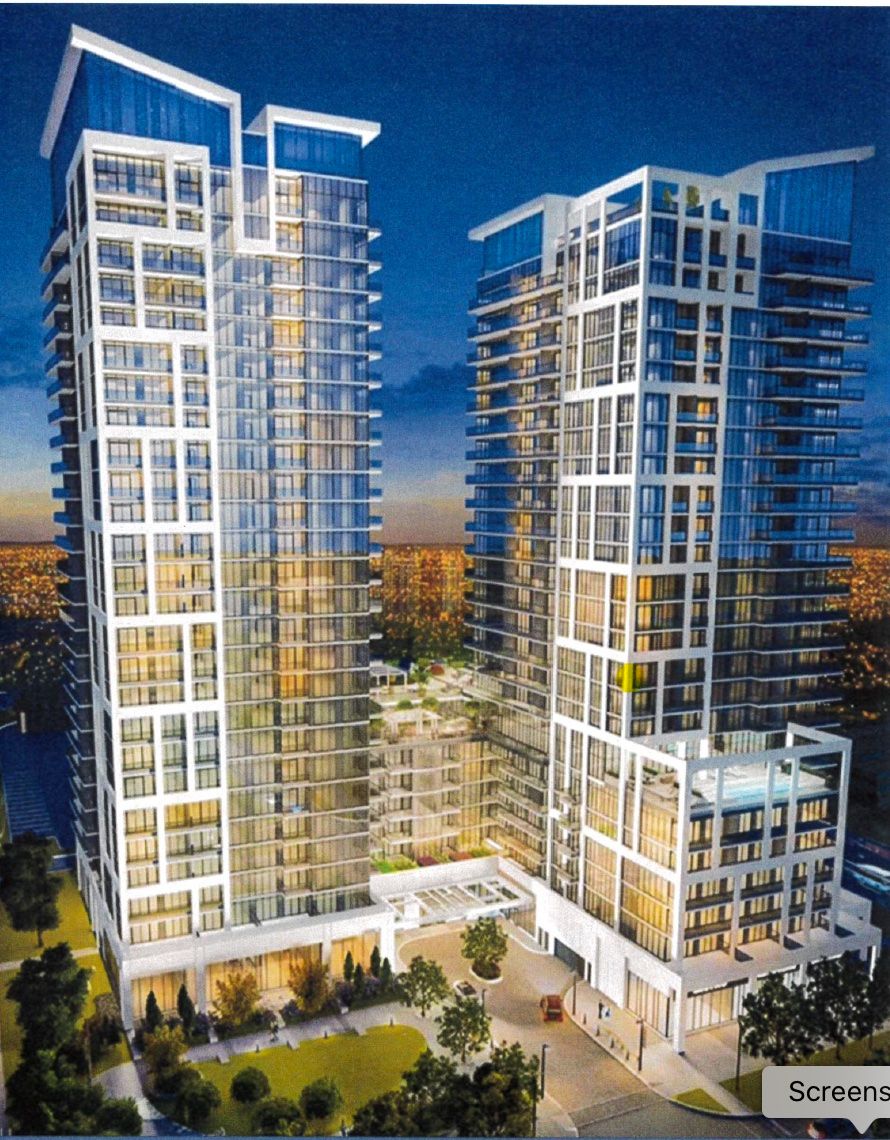$738,888
9000 JANE Street S 1005, Vaughan, ON L4K 0M6
Maple, Vaughan,
 Properties with this icon are courtesy of
TRREB.
Properties with this icon are courtesy of
TRREB.![]()
CURRENTLY TENANTED UNTIL JANUARY 8TH, 2026. CHARISMA EAST TOWER. RARE SOUTH FACING CORNER UNIT SITUATED DIRECTLY ABOVE OUTDOOR POOL. 808 SQFT CONDO, 40 SQFT BALCONY, 47 SQFT PREMIUM STORAGE ROOM ON 4TH FLOOR, ONE PARKING SPOT ON P4, 1 STORAGE LOCKER ON P4. WRAP-AROUND 9 FEET FLOOR-TO-CEILING WINDOWS. BLINDS INCL. 2 BDRM, 2 BATHS, 5 APPLIANCES AND ENSUITE WASHER/DRYER. WIFI INCL IN MAINT FEES. 24 HR CONCIERGE, GYM, POOL, SAUNA, ROOF TOP BBQ, LARGE OUTDOOR SITTING AREA, PARTY ROOM, BILLIARDS AND BOCCI COURTS. STEPS TO TRANSIT, RESTAURANTS & SHOPPING. EASY ACCESS TO HWY 400.
- HoldoverDays: 60
- Architectural Style: Apartment
- Property Type: Residential Condo & Other
- Property Sub Type: Condo Apartment
- GarageType: Underground
- Directions: JANE ST SOUTH/WEST OF RUTHERFORD RD
- Tax Year: 2025
- Parking Features: Underground
- ParkingSpaces: 1
- Parking Total: 1
- WashroomsType1: 1
- WashroomsType1Level: Flat
- WashroomsType2: 1
- WashroomsType2Level: Flat
- BedroomsAboveGrade: 2
- Interior Features: None
- Basement: None
- Cooling: Central Air
- HeatSource: Gas
- HeatType: Forced Air
- ConstructionMaterials: Concrete
- PropertyFeatures: Public Transit, Hospital, School
| School Name | Type | Grades | Catchment | Distance |
|---|---|---|---|---|
| {{ item.school_type }} | {{ item.school_grades }} | {{ item.is_catchment? 'In Catchment': '' }} | {{ item.distance }} |


