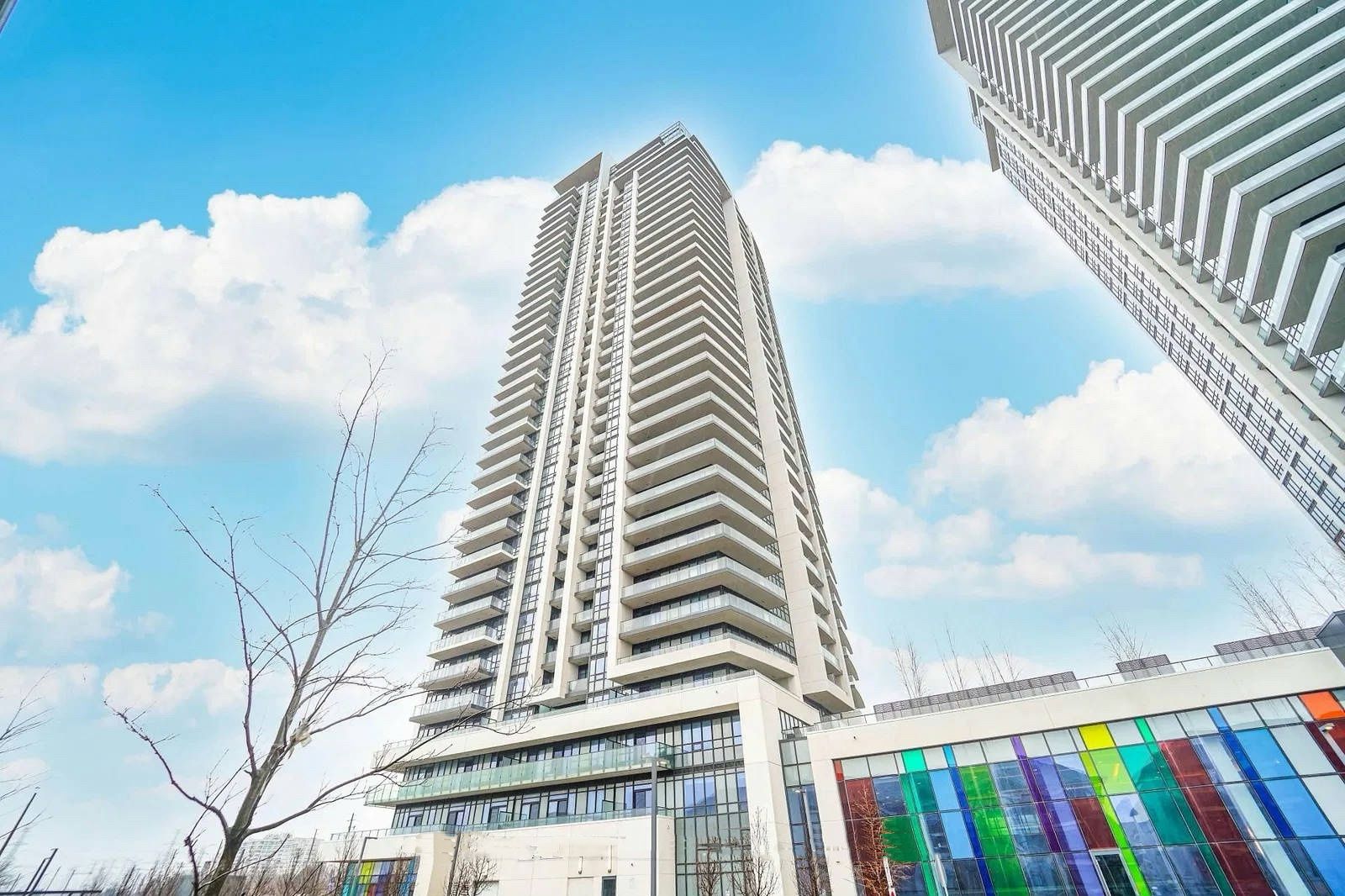$668,000
#2308 - 12 Gandhi Lane, Markham, ON L3T 0G8
Commerce Valley, Markham,




















 Properties with this icon are courtesy of
TRREB.
Properties with this icon are courtesy of
TRREB.![]()
Welcome to this stunning 1+Den unit, offering modern living with breathtaking, unobstructed views! Can see CN Tower in Downtown Toronto on a good weather day! Located in a highly sought-after, ultra-convenient neighbourhood, this luxury building provides easy access to everything you need! 404/407/Hwy 7, top ranking schools, restaurants, parks, shops, Viva Bus, Go Train and many more, all just steps away. This building features a consistently high rental rate(currently around $2600) due to it's wide range of top-tier amenities including impressive fitness centre, a stylish lounge area, a sparkling indoor pool, and 24 hr concierge service and also it's location advantages. The bright and spacious interior features an open-concept living area with 9ft ceiling and huge windows, allowing natural light to flood the space and maximize the stunning views. The versatile den offers the perfect spot for a kid's bedroom or home office, guest room, or additional storage. The sleek kitchen boasts high-end B/I appliances, elegant cabinetry, and plenty of counter space, making it a chefs dream. The primary bedroom offers a peaceful retreat, while the 2 separate well-appointed bathroom features modern fixtures and finishes. Great South facing balcony! Don't miss out on this incredible opportunity to own this suite! Motivated Sellers!
- HoldoverDays: 90
- Architectural Style: Apartment
- Property Type: Residential Condo & Other
- Property Sub Type: Condo Apartment
- GarageType: Underground
- Directions: Bayview / Highway 7 E
- Tax Year: 2025
- Parking Features: Underground
- Parking Total: 1
- WashroomsType1: 1
- WashroomsType1Level: Flat
- WashroomsType2: 1
- WashroomsType2Level: Flat
- BedroomsAboveGrade: 1
- BedroomsBelowGrade: 1
- Interior Features: Auto Garage Door Remote, Carpet Free, Countertop Range, Guest Accommodations
- Cooling: Central Air
- HeatSource: Gas
- HeatType: Forced Air
- ConstructionMaterials: Concrete
- Parcel Number: 300480735
- PropertyFeatures: Park, Public Transit, School Bus Route
| School Name | Type | Grades | Catchment | Distance |
|---|---|---|---|---|
| {{ item.school_type }} | {{ item.school_grades }} | {{ item.is_catchment? 'In Catchment': '' }} | {{ item.distance }} |





















