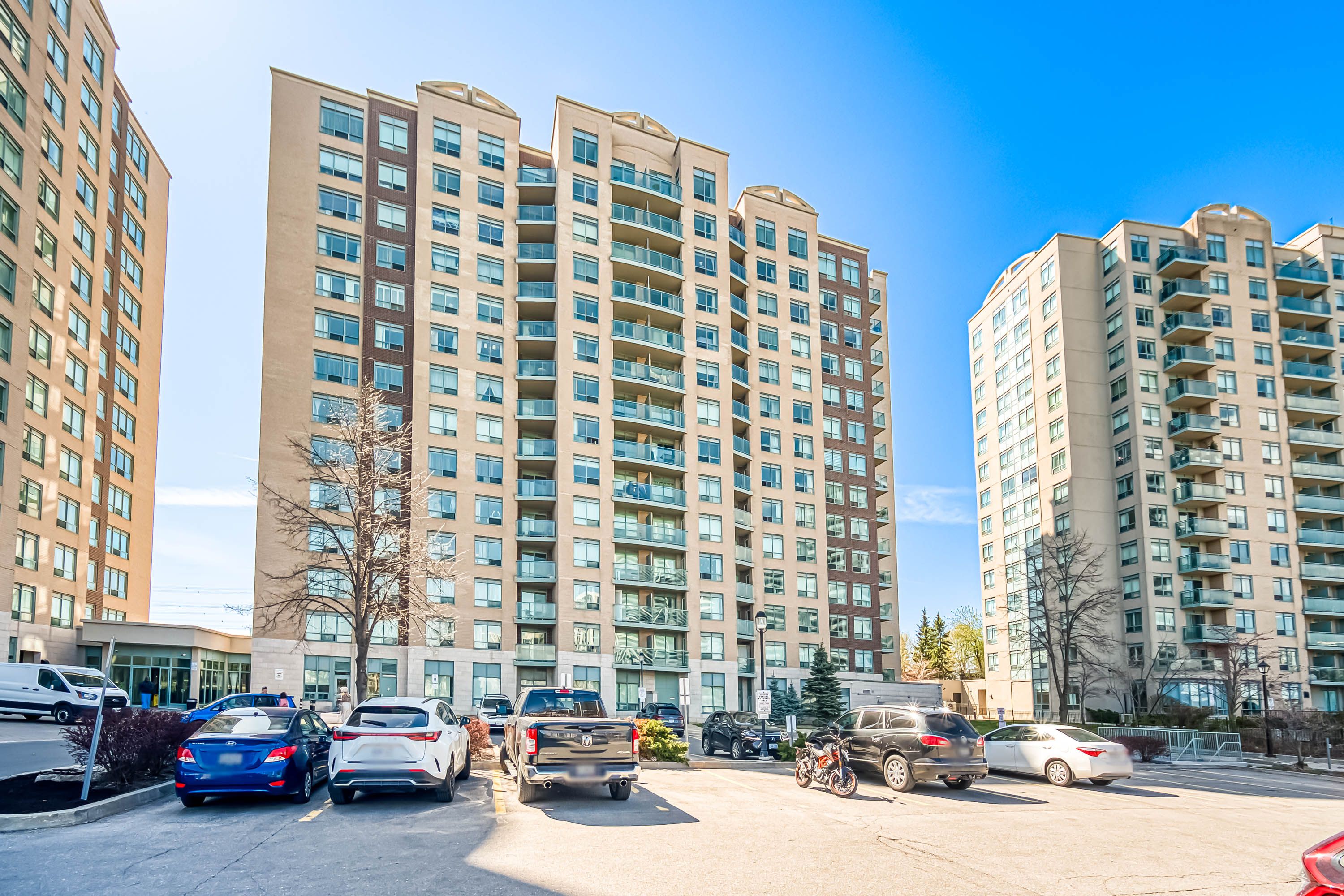$499,000
#LPH02 - 23 Oneida Crescent, Richmond Hill, ON L4B 0A2
Langstaff, Richmond Hill,


































 Properties with this icon are courtesy of
TRREB.
Properties with this icon are courtesy of
TRREB.![]()
Welcome To This stunning Lower Penthouse 2-bedroom condo In The Prime Location Of Richmond Hill. Newly Renovation with New Laminate Floor and Newly Painted! New Appliances and Countertops. Open Concept Living &Dining Room,Eat-In Kitchen. This Building Is Within Walking Distance From Yonge St., GO Train, YRT Main Hub, Community Centre, Top Ranked Schools, Parks, Restaurants, Groceries, Cineplex & Shopping Centers. Minutes To Hwy7/407/404. The Building Offers Superb Amenities Such As 24hr Concierge, Party Room, Guest Suites, Visitor Parking, Gym, Billiard Rm, Library & Board Rm. Maintenance fee Covers all utilities. ** All & All, This Beautiful Unit Is A Phenomenal Option For Both First Time Home Buyers & Seniors
- HoldoverDays: 60
- Architectural Style: Apartment
- Property Type: Residential Condo & Other
- Property Sub Type: Condo Apartment
- GarageType: Underground
- Directions: google map
- Tax Year: 2024
- Parking Features: Underground
- ParkingSpaces: 1
- Parking Total: 1
- WashroomsType1: 1
- BedroomsAboveGrade: 2
- Cooling: Central Air
- HeatSource: Gas
- HeatType: Forced Air
- LaundryLevel: Main Level
- ConstructionMaterials: Brick, Concrete
- PropertyFeatures: Park, Place Of Worship, Public Transit, Rec./Commun.Centre, School
| School Name | Type | Grades | Catchment | Distance |
|---|---|---|---|---|
| {{ item.school_type }} | {{ item.school_grades }} | {{ item.is_catchment? 'In Catchment': '' }} | {{ item.distance }} |



































