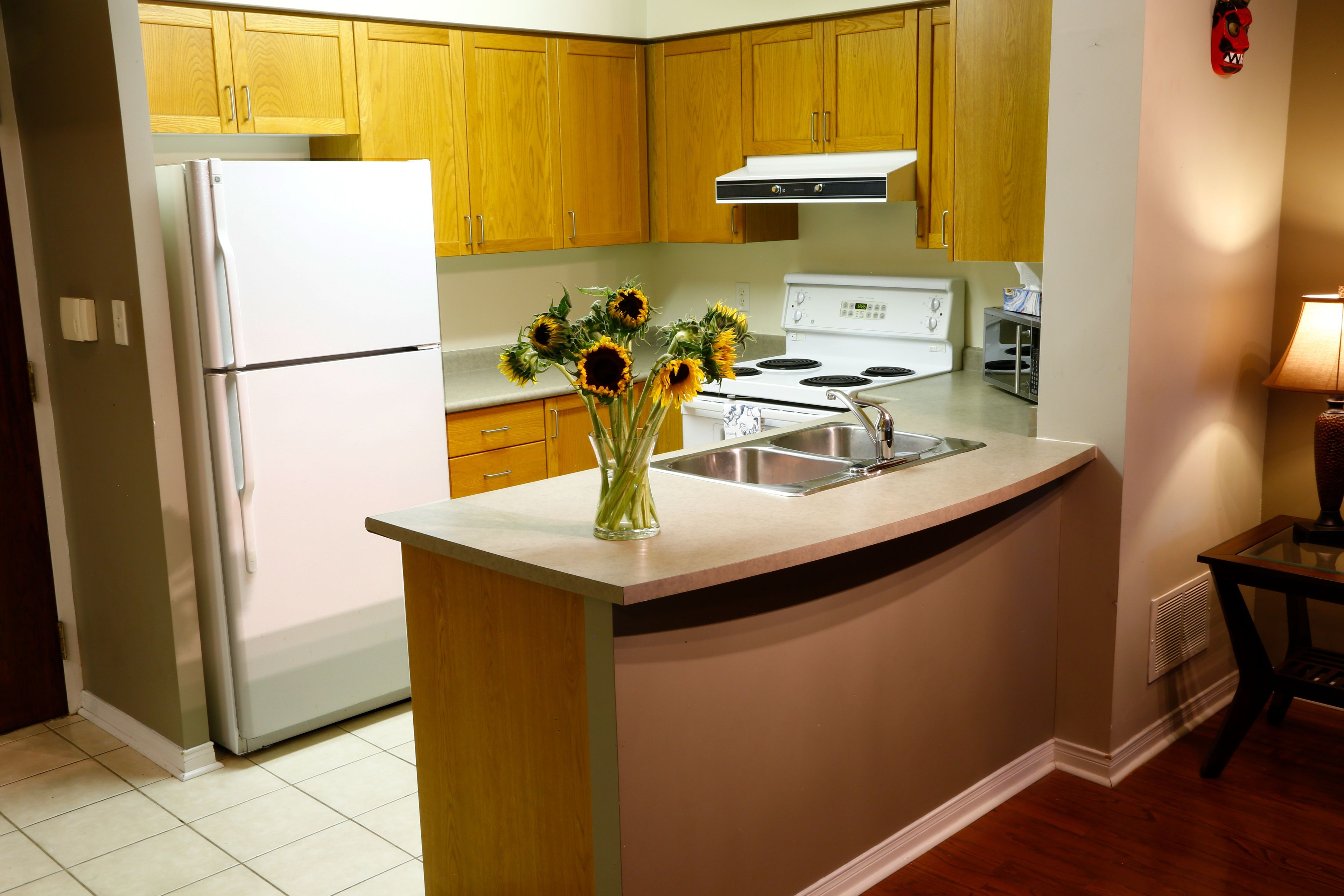$460,000
#306 - 51 Baffin Court, Richmond Hill, ON L4B 4P6
Langstaff, Richmond Hill,












 Properties with this icon are courtesy of
TRREB.
Properties with this icon are courtesy of
TRREB.![]()
WELCOME TO 51 BAFFIN COURT, WHERE URBAN CONVENIENCE MEETS SUBURBAN CHARM. THIS BEAUTIFULLY MAINTAINED 1 BDRM CONDO OFFERS AN OPEN CONCEPT IDEAL FOR FIRST TIME BUYERS, DOWNSIZERS, OR SAVVY INVESTORS. THE KITCHEN OVERLOOKS THE LIVING / DINING ROOM AND HAS AMPLE STORAGE AND BREAKFAST BAR PERFECT FOR ENTERTAINING OR RELAXING AFTER A LONG DAY. STEP OUT ONTO YOUR BALCONY AND ENJOY PEACEFUL AND PRIVAE VIEW OF THE WELL MAINTAINED GROUNDS. THE SPACIOUS BEDROOM IS TUCKED AWAY FOR ADDED PRIVACY. ADDITIONAL FEATURES INCLUDE IN-SUITE LAUNDRY, OWNED PARKING AND LOCKER. LOCATED IN A SOUGHT AFTER BUILDING WITH TOP TIER AMENTIES INCLUDING GYM, PARTY ROOM, SECURITY SYSTEM AND VISITOR PARKING. JUST MINUTES TO HWY 7. 407, GO TRANSIT, SHOPPING, RESTAURANTS AND PARKS. ENJOY THE BEST OF RICHMOND HILL LIVING IN A SECURE, WELL MANAGED COMMUNITY. DON'T MISS THIS OPPORTUNITY, SCHEDULE YOUR PRIVATE SHOWING TODAY!
- HoldoverDays: 300
- Architectural Style: Apartment
- Property Type: Residential Condo & Other
- Property Sub Type: Condo Apartment
- GarageType: Underground
- Directions: NORTH OF HWY 7
- Tax Year: 2024
- Parking Features: Private
- Parking Total: 1
- WashroomsType1: 1
- WashroomsType1Level: Flat
- BedroomsAboveGrade: 1
- Interior Features: Primary Bedroom - Main Floor, Storage
- Cooling: Central Air
- HeatSource: Gas
- HeatType: Forced Air
- LaundryLevel: Main Level
- ConstructionMaterials: Brick
- Parcel Number: 295010143
- PropertyFeatures: Place Of Worship, Public Transit, School, Rec./Commun.Centre
| School Name | Type | Grades | Catchment | Distance |
|---|---|---|---|---|
| {{ item.school_type }} | {{ item.school_grades }} | {{ item.is_catchment? 'In Catchment': '' }} | {{ item.distance }} |













