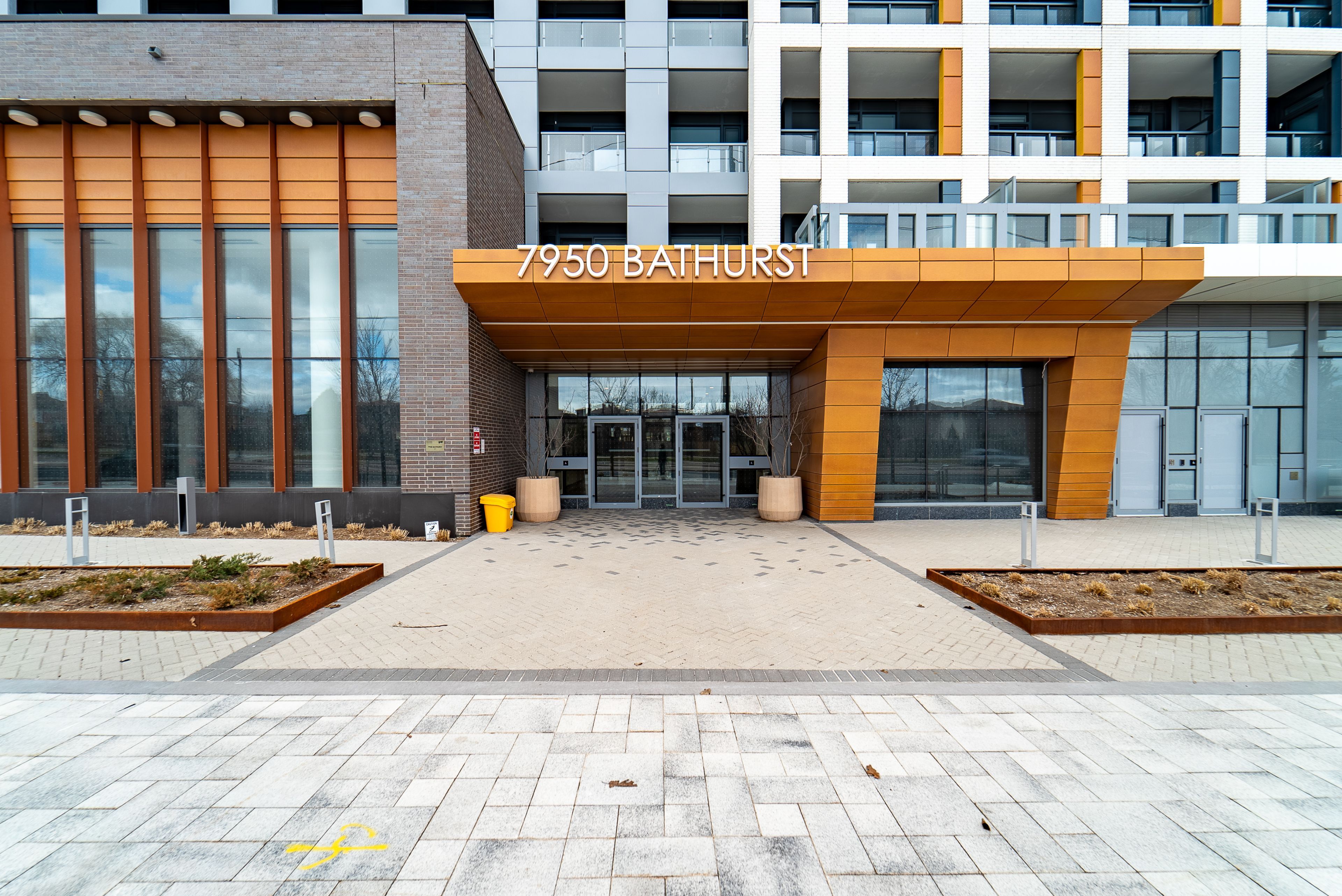$748,800
#B104 - 7950 Bathurst Street, Vaughan, ON L4J 0L4
Beverley Glen, Vaughan,


















































 Properties with this icon are courtesy of
TRREB.
Properties with this icon are courtesy of
TRREB.![]()
Welcome To This Beautiful, Newly Constructed 2 Bedroom, 2 Bathroom Condo In The Heart Of Thornhill! Perfectly Blending Contemporary Design With Comfort And Convenience, This Rare 1,311 Sqft Corner Unit Features A Functional 946 Sqft Interior Layout With 9 Ft Ceilings And A Massive 377 Sqft Private Terrace. The Spacious Living And Dining Area Offers Flexibility To Design Your Space Without Limiting Your Options, Making It Easy To Tailor The Layout To Your Lifestyle And Needs. It Offers Direct Access To The Terrace From Both The Kitchen And The Second Bedroom, Along With A Private Entrance From The Outside. Ideal For Those Seeking Elevator-Free Living. The Modern Kitchen Boasts Quartz Countertops, Built-In Stainless Steel Appliances, And A Central Island, While The Spacious Primary Bedroom Includes Two Large Closets And A Stylish Ensuite. The Second Bedroom, With A Large Closet And Terrace Walk-Out, Gives The Feel Of Townhouse Living With The Full Benefits Of A Condo. Enjoy Exceptional Amenities Like A 24-Hour Concierge, Rooftop BBQ Terrace, Fitness And Yoga Studios, Party And Games Rooms, Guest Suite, Pet Wash Area, And Elegant Co-Working Spaces. All Within Walking Distance To Top Schools, Parks, Promenade Mall, Walmart, No Frills, And Popular Dining Options.
- HoldoverDays: 120
- Architectural Style: Apartment
- Property Type: Residential Condo & Other
- Property Sub Type: Condo Apartment
- GarageType: Underground
- Directions: North on Bathurst, Left on Beverly Glen
- Tax Year: 2024
- Parking Features: Underground
- Parking Total: 1
- WashroomsType1: 1
- WashroomsType1Level: Flat
- WashroomsType2: 1
- WashroomsType2Level: Flat
- BedroomsAboveGrade: 2
- Interior Features: Built-In Oven
- Cooling: Central Air
- HeatSource: Gas
- HeatType: Forced Air
- ConstructionMaterials: Brick Front, Concrete
| School Name | Type | Grades | Catchment | Distance |
|---|---|---|---|---|
| {{ item.school_type }} | {{ item.school_grades }} | {{ item.is_catchment? 'In Catchment': '' }} | {{ item.distance }} |



























































