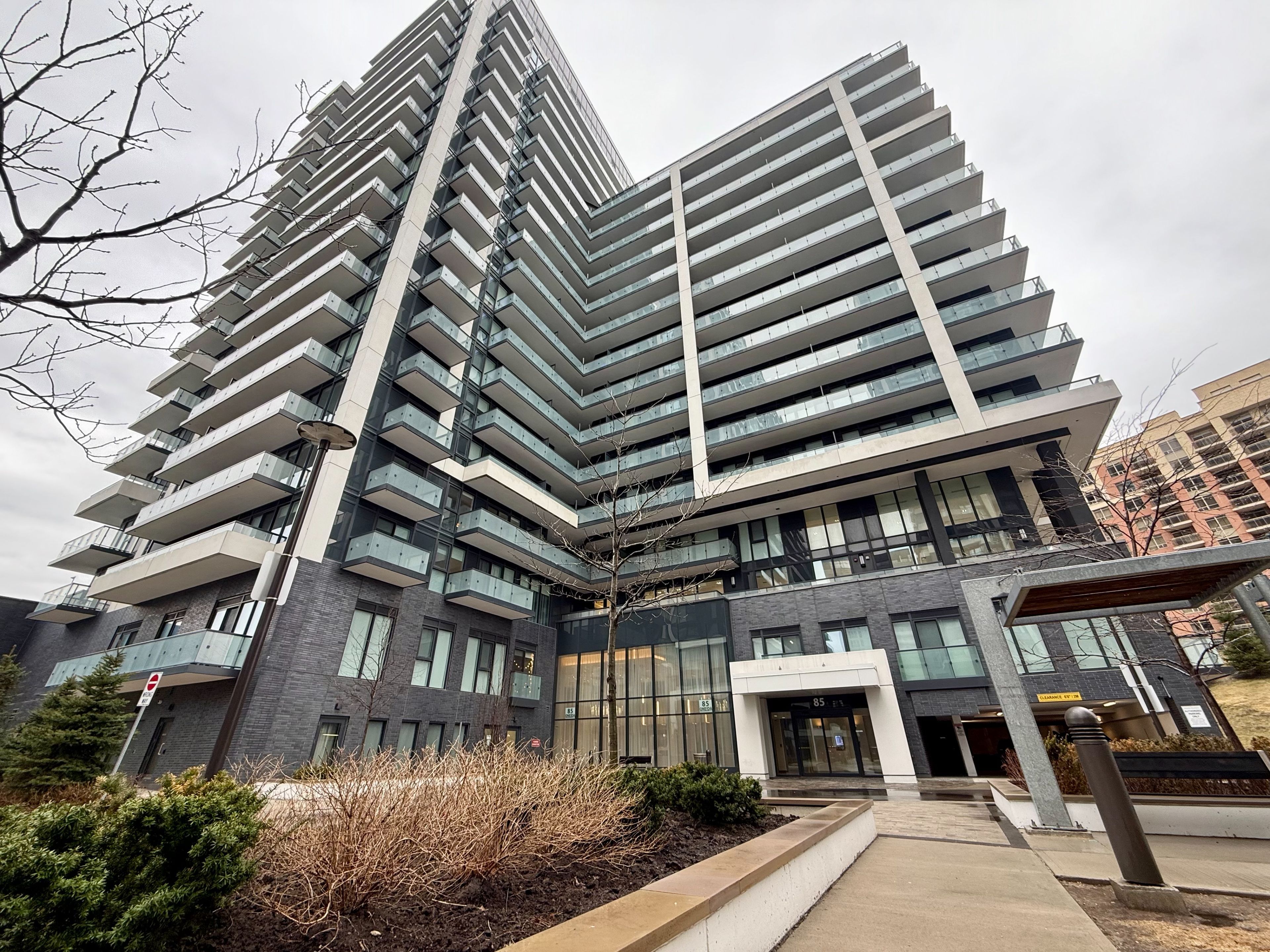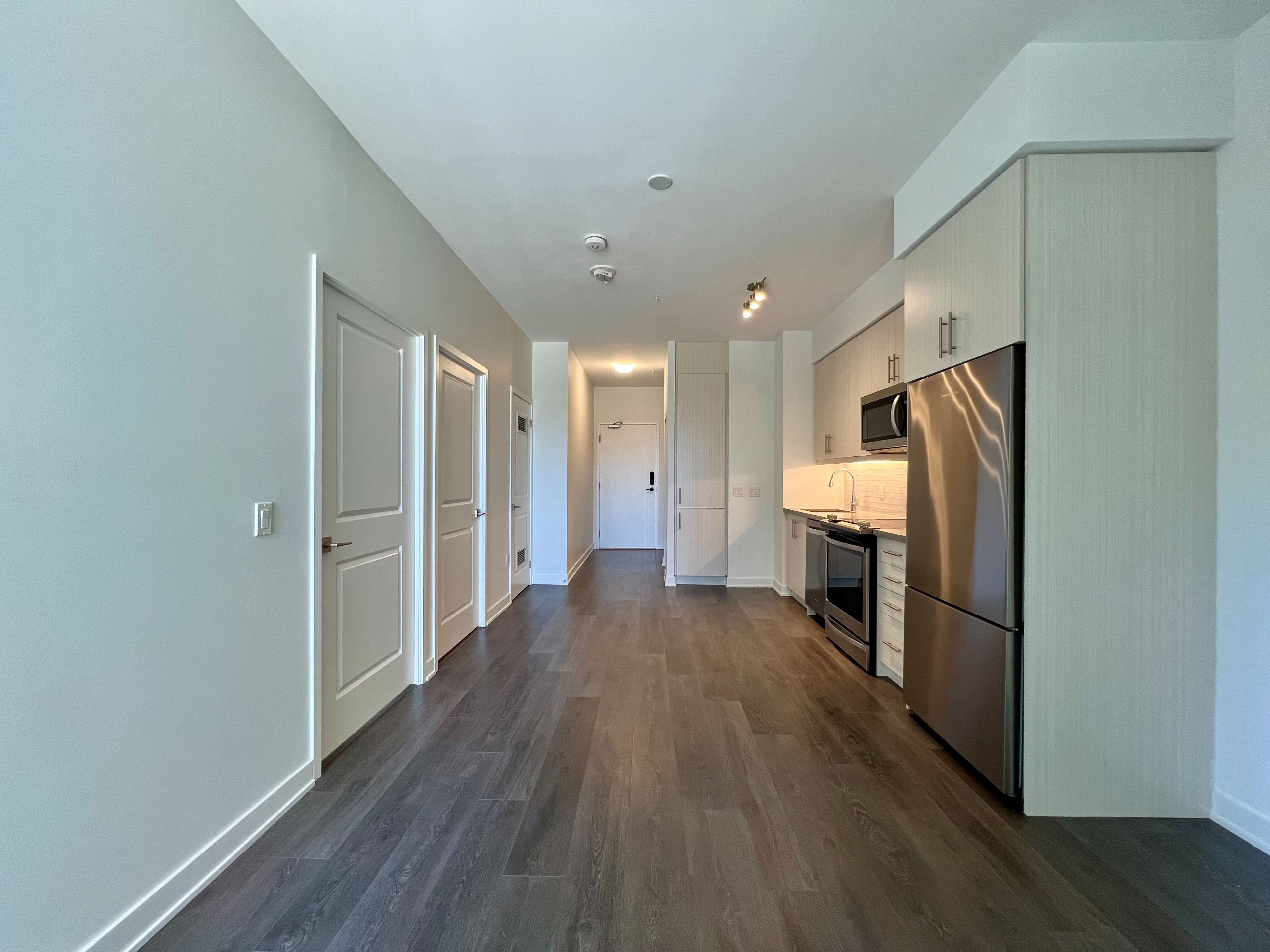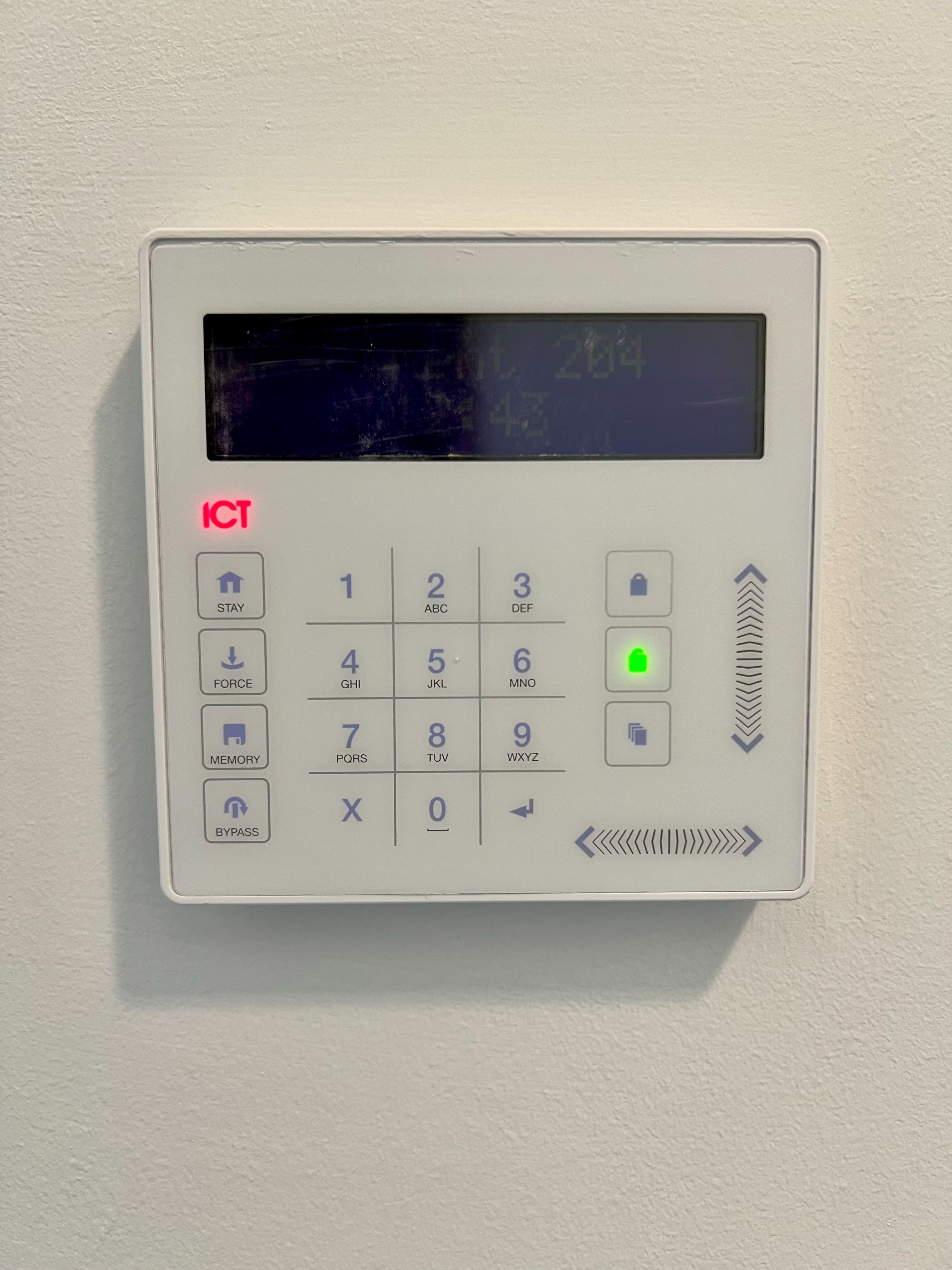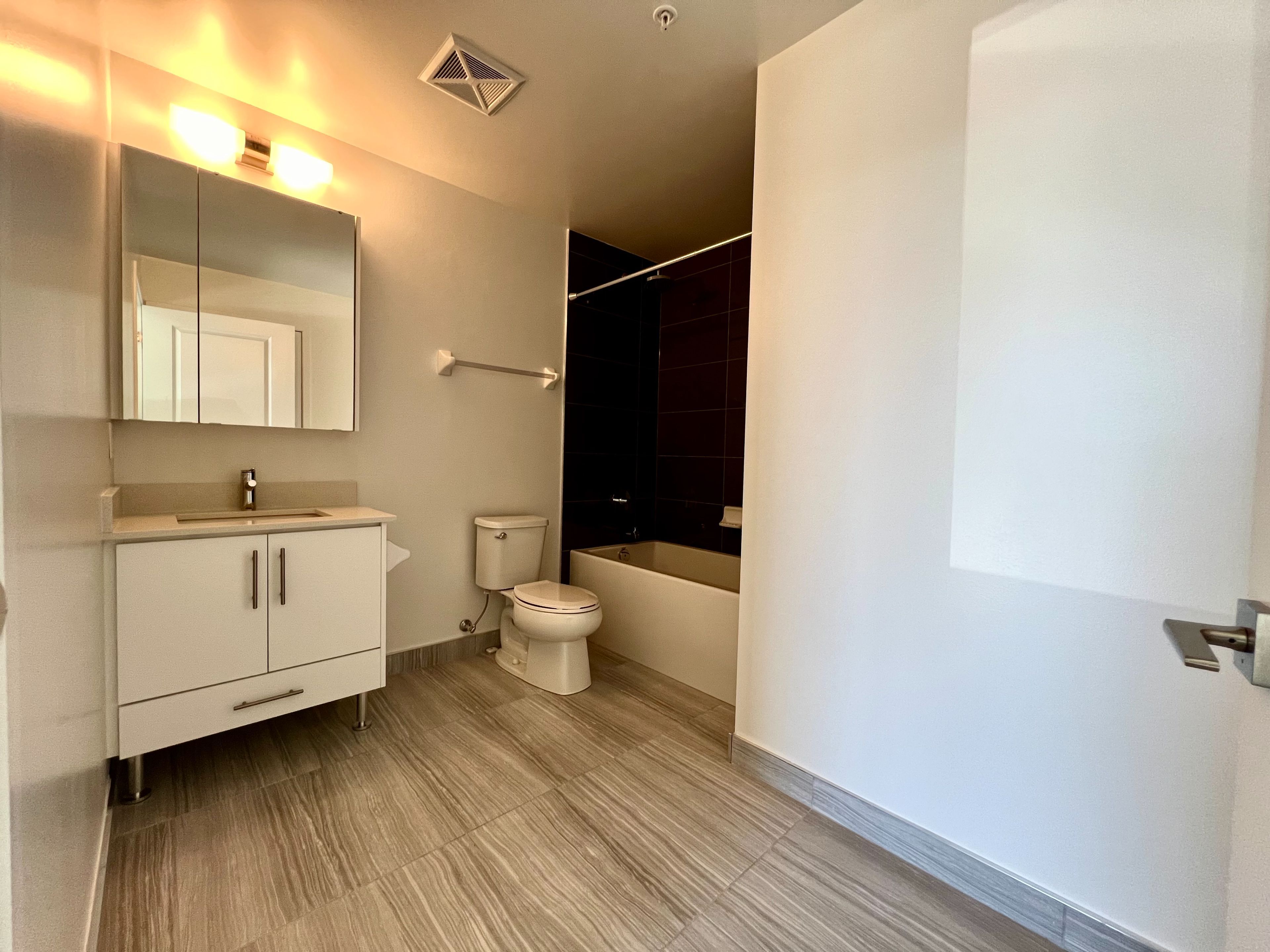$2,299
#204 - 85 Oneida Crescent, Richmond Hill, ON L4B 0H4
Langstaff, Richmond Hill,


















































 Properties with this icon are courtesy of
TRREB.
Properties with this icon are courtesy of
TRREB.![]()
Welcome to Yonge Parc 2 in the Heart of Richmond Hill City Centre at Yonge St. and Hwy 7! Style and sophistication come together in this luxurious 1-bedroom, 1-bathroom open-concept suite offering 575 sq. ft. of thoughtfully designed living space with exquisite finishes that create an exciting lifestyle. Enjoy a bright and spacious living and dining area with a neutral colour scheme and an inviting open-concept layout. The suite features 9-foot smooth ceilings, wide plank laminate and porcelain flooring throughout, and floor-to-ceiling windows that fill the space with natural light. The contemporary kitchen boasts custom cabinetry, Caesarstone countertops, under-cabinet lighting, glass tile backsplash, and an undermount sink. The modern bathroom includes porcelain wall and floor tiles, a sleek contemporary design vanity, and a mirrored medicine cabinet for extra storage. This unit includes a locker and a parking space on the same level for added convenience. PRIME LOCATION: walking distance to shopping malls, movie theatres, restaurants, schools, parks, and VIVA TRANSIT. Easy access to highways HWY 7 and HWY 407, Langstaff GO STATION, and the future Yonge Subway Line. Exclusive BUILDING AMENITIES include: fitness centre, sauna rooms, party room, private dining room with kitchen and bar, outdoor terrace with BBQs, 24-hour concierge, and guest suite.
- HoldoverDays: 120
- Architectural Style: Apartment
- Property Type: Residential Condo & Other
- Property Sub Type: Condo Apartment
- GarageType: Other
- Directions: Yonge St / Hwy 7 / Bantry Ave
- Parking Features: Covered, Mutual
- ParkingSpaces: 1
- Parking Total: 1
- WashroomsType1: 1
- WashroomsType1Level: Flat
- BedroomsAboveGrade: 1
- Interior Features: Carpet Free, Countertop Range, Separate Hydro Meter
- Cooling: Central Air
- HeatSource: Gas
- HeatType: Forced Air
- LaundryLevel: Main Level
- ConstructionMaterials: Concrete
- Roof: Unknown
- Foundation Details: Concrete
- PropertyFeatures: Hospital, Library, Park, Place Of Worship, Public Transit, School
| School Name | Type | Grades | Catchment | Distance |
|---|---|---|---|---|
| {{ item.school_type }} | {{ item.school_grades }} | {{ item.is_catchment? 'In Catchment': '' }} | {{ item.distance }} |



























































