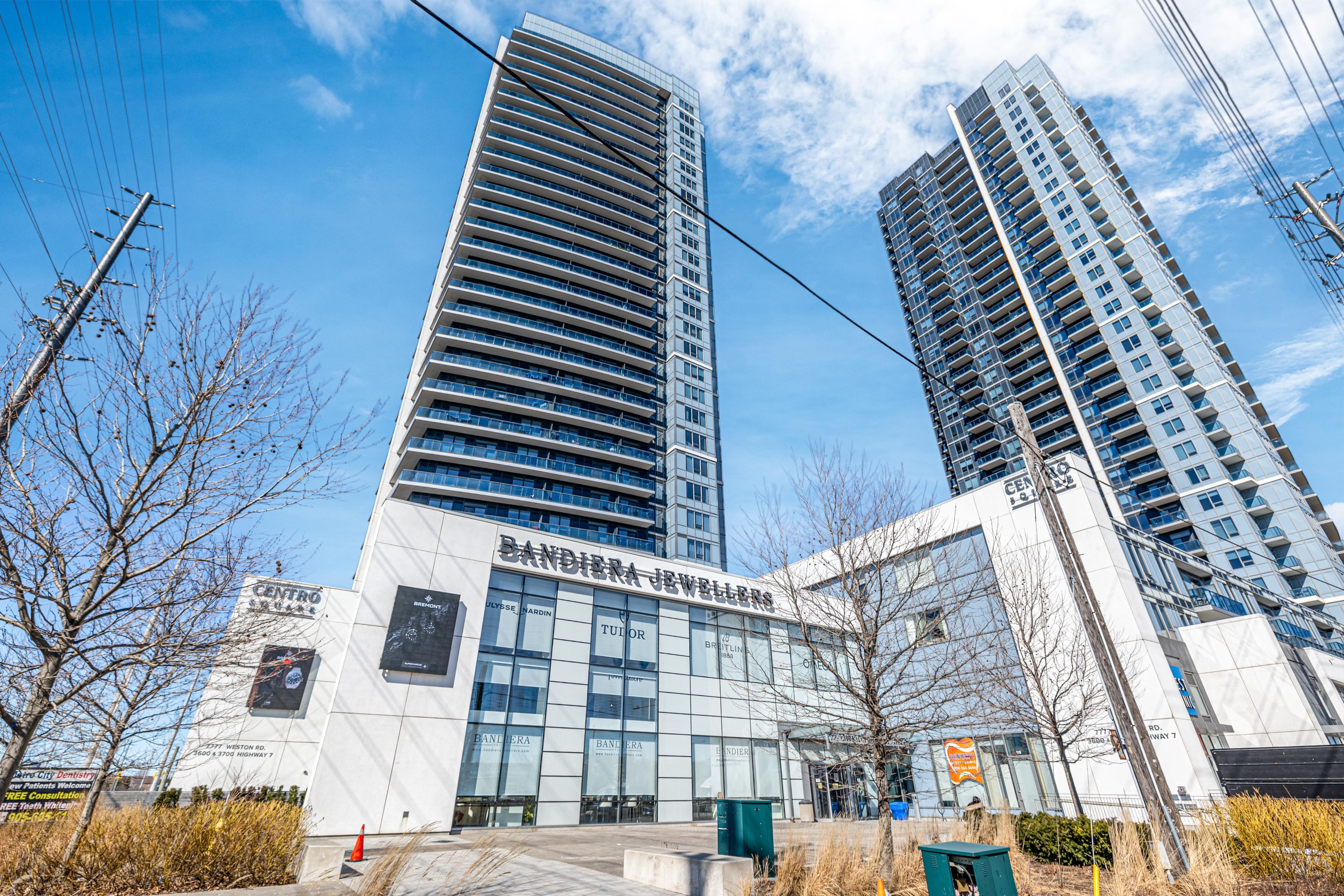$2,800
#802 - 3700 HIGHWAY 7 Road, Vaughan, ON L4L 0G8
Vaughan Corporate Centre, Vaughan,


















































 Properties with this icon are courtesy of
TRREB.
Properties with this icon are courtesy of
TRREB.![]()
Available Immediately! Upscale and luxurious living in Vaughan. Bright and spacious 2 bedroom unit with dual sun exposure facing southeast, Corner unit overlooks the serene courtyard, custom painted with a modern feel. It features 9 Feet ceilings, brand-new LG appliances, including a stove, fridge, OTR microwave, dishwasher, washer, and dryer. The kitchen has been upgraded with a new Quartz countertop, stylish backsplash, and an undermount sink with accessories. Large floor-to-ceiling windows fill the space with natural light. Both bathrooms are upgraded with a premium shower system making it feel like a your very own spa. The unit looks new and inviting. This unit includes one parking spot and one locker. Residents enjoy 24-hour concierge service, an indoor pool, a fitness room with a yoga studio, a golf simulator, a party room, an outdoor patio, and a rooftop terrace. Conveniently located near Costco, Cineplex, Nations grocery, and major shopping destinations, has a short commute to York University and easy access to TTC subway terminal. Rapid access to Highway 400, Highway 7, and 407 makes commuting effortless. Don't miss this move-in-ready home in one of Vaughan's impressive locations! This unit wont be around for long. Students And Newcomers Welcome.
- HoldoverDays: 1
- Architectural Style: Apartment
- Property Type: Residential Condo & Other
- Property Sub Type: Condo Apartment
- GarageType: Underground
- Directions: Highway 7 & Weston
- Parking Total: 1
- WashroomsType1: 1
- WashroomsType1Level: Flat
- WashroomsType2: 1
- WashroomsType2Level: Flat
- BedroomsAboveGrade: 2
- Interior Features: Carpet Free
- Cooling: Central Air
- HeatSource: Gas
- HeatType: Forced Air
- ConstructionMaterials: Brick
- PropertyFeatures: Hospital, Place Of Worship, Public Transit, Rec./Commun.Centre, School, Clear View
| School Name | Type | Grades | Catchment | Distance |
|---|---|---|---|---|
| {{ item.school_type }} | {{ item.school_grades }} | {{ item.is_catchment? 'In Catchment': '' }} | {{ item.distance }} |



























































