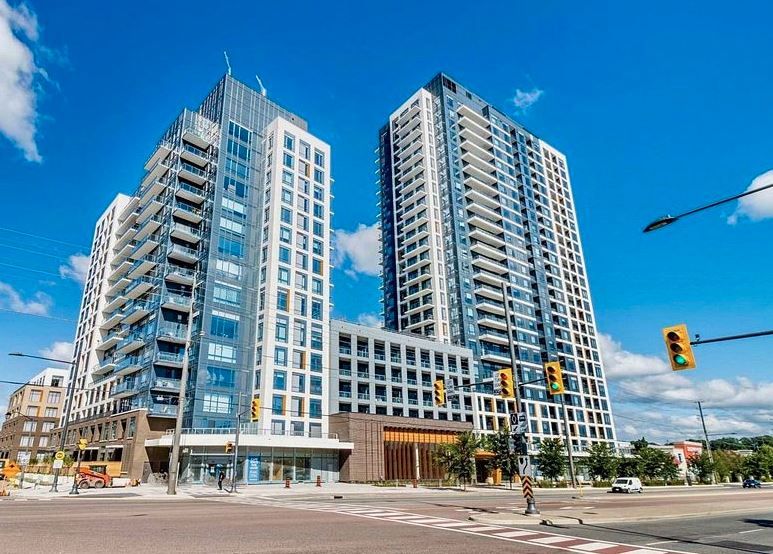$645,000
$23,000#B214 - 7950 Bathurst Street, Vaughan, ON L4J 0L4
Beverley Glen, Vaughan,

















 Properties with this icon are courtesy of
TRREB.
Properties with this icon are courtesy of
TRREB.![]()
Brand new one-bedroom apartment, One Bath, 645 square feet plus a big balcony approximately (29ft X 13ft), Built By Daniels. Beverly Condo Located In Best Part Of Vaughan, 9' Ceiling.Close To All the Amenities That You Need, within Walking Distance of the Promenade Mall, Shopping Plaza, Restaurant, and Entertainment. Plus, there are Building Amenities, a 24-hour concierge, a Rooftop BBQ, a Games Room, a Party Room, a Gym And Fitness Centre, a Yoga Centre, And More. Open Balcony Facing North **EXTRAS** S/S Fridge, Cooktop Stove, S/S Oven, S/S Microwave, Washer And Dryer, Underground Parking (P1), Locker (P3)
- HoldoverDays: 90
- Architectural Style: Apartment
- Property Type: Residential Condo & Other
- Property Sub Type: Condo Apartment
- GarageType: Underground
- Directions: Bathurst St/Beverly Glen Blvd
- Tax Year: 2025
- Parking Features: Underground
- Parking Total: 1
- WashroomsType1: 1
- WashroomsType1Level: Flat
- BedroomsAboveGrade: 1
- Cooling: Central Air
- HeatSource: Gas
- HeatType: Forced Air
- LaundryLevel: Main Level
- ConstructionMaterials: Brick, Concrete
| School Name | Type | Grades | Catchment | Distance |
|---|---|---|---|---|
| {{ item.school_type }} | {{ item.school_grades }} | {{ item.is_catchment? 'In Catchment': '' }} | {{ item.distance }} |


















