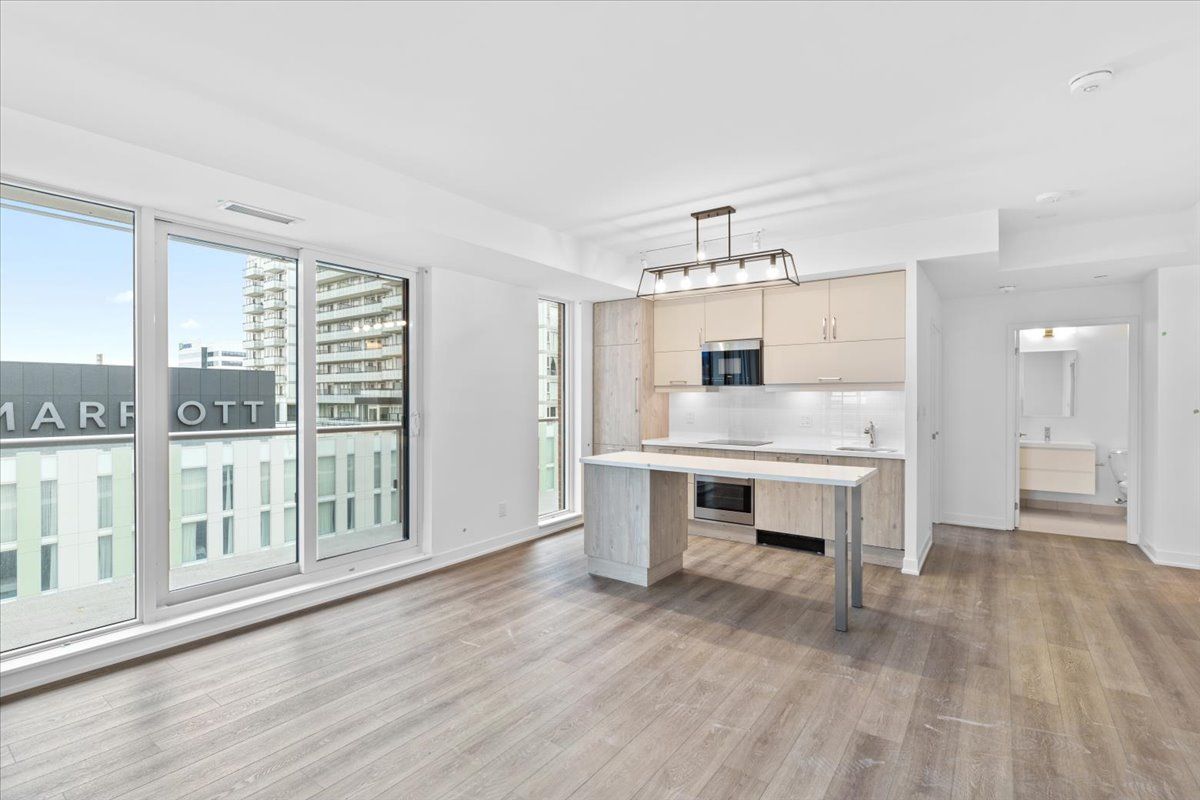$3,050
$100#1111 - 8119 Birchmount Road, Markham, ON L6G 0H5
Unionville, Markham,














 Properties with this icon are courtesy of
TRREB.
Properties with this icon are courtesy of
TRREB.![]()
Step Into Contemporary Luxury At Gallery Square Condos With This 2 Bed + Den, 2 Full Bath Gem. Featuring A Functional Open Concept Layout, The Large Den With French Doors Doubles Perfectly As A Home Office. The Kitchen Features Built-In Integrated Appliances, Quartz Counters, And An Amazing Breakfast Bar Perfect For Prepping Meals And Dining. A Spacious Primary Bedroom With 4-Piece Ensuite. This Suite Is Move-In Ready With Light Fixtures And Window Coverings Installed. Full Bath Adjacent To Den Features Upgraded Frameless Shower. Includes 1 Parking Space And 1 Locker. Experience The Convenience Of Residing In The Heart Of Downtown Markham, With Close Proximity To Cineplex Markham And VIP, Milestones, Whole Foods, Numerous Restaurants, And Top-Ranking Unionville Schools. Commuting Is A Breeze With Quick Access To Hwy 404 & 407, Unionville GO Station, Ymca, And More.
- HoldoverDays: 90
- Architectural Style: Apartment
- Property Type: Residential Condo & Other
- Property Sub Type: Condo Apartment
- GarageType: Underground
- Directions: Birchmount & Enterprise
- Parking Features: Underground
- ParkingSpaces: 1
- Parking Total: 1
- WashroomsType1: 1
- WashroomsType1Level: Flat
- WashroomsType2: 1
- WashroomsType2Level: Flat
- BedroomsAboveGrade: 2
- BedroomsBelowGrade: 1
- Interior Features: Other
- Cooling: Central Air
- HeatSource: Gas
- HeatType: Forced Air
- LaundryLevel: Main Level
- ConstructionMaterials: Brick, Concrete
- PropertyFeatures: Arts Centre, Clear View, Greenbelt/Conservation, Park, Public Transit, Rec./Commun.Centre
| School Name | Type | Grades | Catchment | Distance |
|---|---|---|---|---|
| {{ item.school_type }} | {{ item.school_grades }} | {{ item.is_catchment? 'In Catchment': '' }} | {{ item.distance }} |















