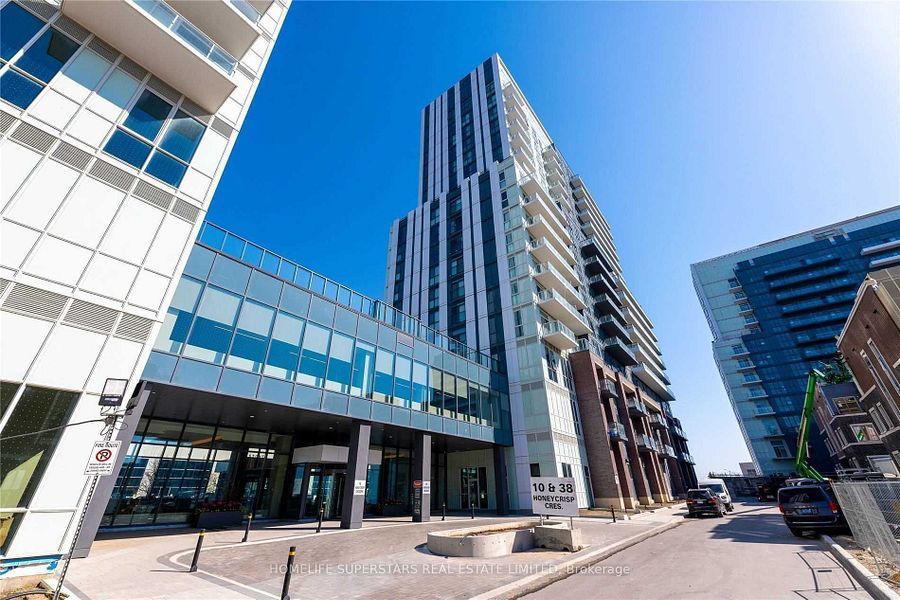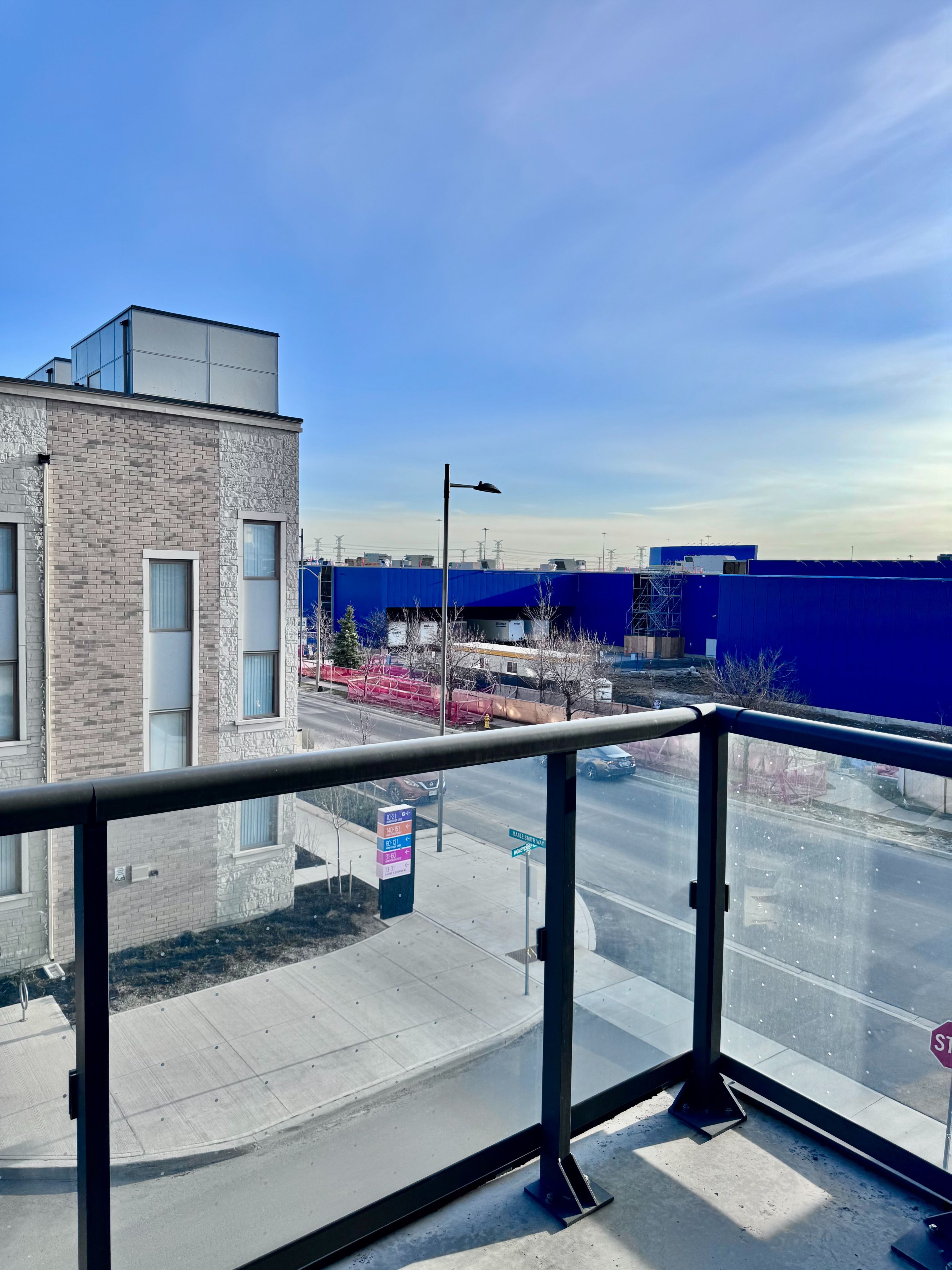$2,800
#207 - 10 Honeycrisp Crescent, Vaughan, ON L4K 0M7
Vaughan Corporate Centre, Vaughan,













































 Properties with this icon are courtesy of
TRREB.
Properties with this icon are courtesy of
TRREB.![]()
2 Bedrooms + Study, 2 Full Bathrooms, Spacious And Bright 803 Sqft***Engineered Hardwood Floors, Stone Counter Top And Backsplash*** Amenities Include State-Of The-Art Theatre, A Party Room With A Bar Area, A Fitness Centre, A Lounge And Meeting Room, Guest Suites, A Terrace With A Bbq Area And Much More Residents Of Mobilio Condos Will Be Able To Enjoy In Urban Area*** Minutes Walk To Vaughan Metropolitan Centre. Nearby Will Be Located Amenities Such As Entertainment Options, Fitness Centres, Retail Shops, Cineplex And Much More*** Minutes Drive To Canada's Wonderland And Vaughan Mills Shopping Centre **EXTRAS** Stainless Steels Stove, Built-In Fridge, Microwave, Dishwasher, Front Loading Washer And Dryer, Existing Lights Fixtures, Hardwood Floors, And Window Coverings. Unit Is Centrally Heated And Air-Conditioned
- HoldoverDays: 90
- Architectural Style: Apartment
- Property Type: Residential Condo & Other
- Property Sub Type: Condo Apartment
- GarageType: Underground
- Directions: Next to IKEA
- Parking Features: Underground
- ParkingSpaces: 1
- Parking Total: 1
- WashroomsType1: 1
- WashroomsType1Level: Main
- WashroomsType2: 1
- WashroomsType2Level: Main
- BedroomsAboveGrade: 2
- Interior Features: Countertop Range
- Cooling: Central Air
- HeatSource: Gas
- HeatType: Forced Air
- ConstructionMaterials: Concrete
- PropertyFeatures: Arts Centre, Hospital, Public Transit, Rec./Commun.Centre, School
| School Name | Type | Grades | Catchment | Distance |
|---|---|---|---|---|
| {{ item.school_type }} | {{ item.school_grades }} | {{ item.is_catchment? 'In Catchment': '' }} | {{ item.distance }} |






















































