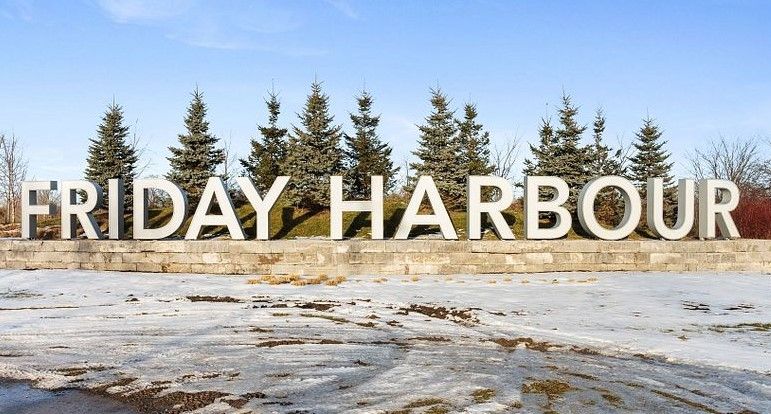$448,800
#306 - 415 Sea Ray Avenue, Innisfil, ON L9S 0R5
Rural Innisfil, Innisfil,























 Properties with this icon are courtesy of
TRREB.
Properties with this icon are courtesy of
TRREB.![]()
WOW! Fully Furnished and ready to move right in to your resort-style residential condo. Lifestyle living like no other! This popular Kindle model with open floor plan has many upgrades, offering comfort and style with high ceilings, vinyl flooring, modern kitchen with beautiful white cabinets, large centre island, quartz counters, elegant backsplash, premium stainless steel appliances. The bathroom upgraded with a glass stand-up shower. Enjoy privacy & quiet serenity of your own oversize covered terrace whether you are relaxing, working or entertaining! All High Point amenities available for you including year-round hot tub, fire-pit seating area, outdoor pool/lounge area, dog washing station. PLUS! Resort Fees include access to so much more including tennis, pickleball,basketball courts, fitness centre, recreational activity area, two outdoor pools, hot tub, poolside service, private beach area, beach club, lake club, 200-acre nature preserve, walking trails, restaurants,shopping, the marina, the Nest 18-hole golf course, skating rink and so much more. Resort Fees apply. Permanent Live in or Rent-out. Short Term AirBnB allowed!
- HoldoverDays: 90
- Architectural Style: Apartment
- Property Type: Residential Condo & Other
- Property Sub Type: Condo Apartment
- GarageType: Underground
- Directions: Big Bay Point Rd to Friday Drive
- Tax Year: 2024
- Parking Features: Underground
- ParkingSpaces: 1
- Parking Total: 1
- WashroomsType1: 1
- WashroomsType1Level: Main
- BedroomsAboveGrade: 1
- Interior Features: Carpet Free, Primary Bedroom - Main Floor
- Cooling: Central Air
- HeatSource: Gas
- HeatType: Forced Air
- ConstructionMaterials: Brick
- Parcel Number: 594990115
- PropertyFeatures: Beach, Golf, Greenbelt/Conservation, Lake Access, Marina
| School Name | Type | Grades | Catchment | Distance |
|---|---|---|---|---|
| {{ item.school_type }} | {{ item.school_grades }} | {{ item.is_catchment? 'In Catchment': '' }} | {{ item.distance }} |
























