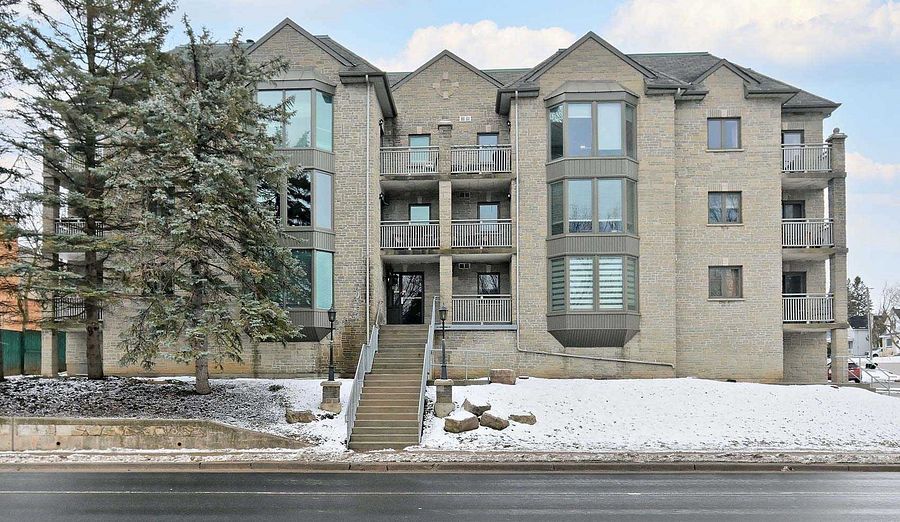$469,900
$30,100#304 - 21 George Street, Aurora, ON L4G 2S1
Aurora Village, Aurora,




















 Properties with this icon are courtesy of
TRREB.
Properties with this icon are courtesy of
TRREB.![]()
Discover Urban Living At Its Finest In This Sun-Drenched & Spacious 1-Bedroom on The Penthouse Level In Central Boutique Building (21 Units) , Bright South Facing Unit With Bay Windows Flexible & Open Floor Plan Allows For A Comfortable Live/Work Setup. Lovely Living Room/Dining With Floor To Ceiling Window Overlooking Back Garden. The Generous Bedroom Has Wall to Wall Closets, Lots of Natural Light. Bathroom equipped with both tub and walk in shower. Well-Kept Floors Throughout, An In Unit Stackable Laundry With Washer And Dryer Tucked Away.Perfectly Situated Just Steps Away From The Yonge And Wellington, walking Distance To Aurora Go Station, Viva, Restaurants, Plazas, Banks, Groceries. Unbeatable Location And Value!!
- HoldoverDays: 90
- Architectural Style: 1 Storey/Apt
- Property Type: Residential Condo & Other
- Property Sub Type: Condo Apartment
- GarageType: Underground
- Directions: Yonge St + Wellington St
- Tax Year: 2024
- Parking Features: Facilities
- ParkingSpaces: 1
- Parking Total: 1
- WashroomsType1: 1
- WashroomsType1Level: Flat
- BedroomsAboveGrade: 1
- Interior Features: Carpet Free
- Cooling: Central Air
- HeatSource: Electric
- HeatType: Baseboard
- ConstructionMaterials: Brick
- Parcel Number: 293190018
| School Name | Type | Grades | Catchment | Distance |
|---|---|---|---|---|
| {{ item.school_type }} | {{ item.school_grades }} | {{ item.is_catchment? 'In Catchment': '' }} | {{ item.distance }} |





















