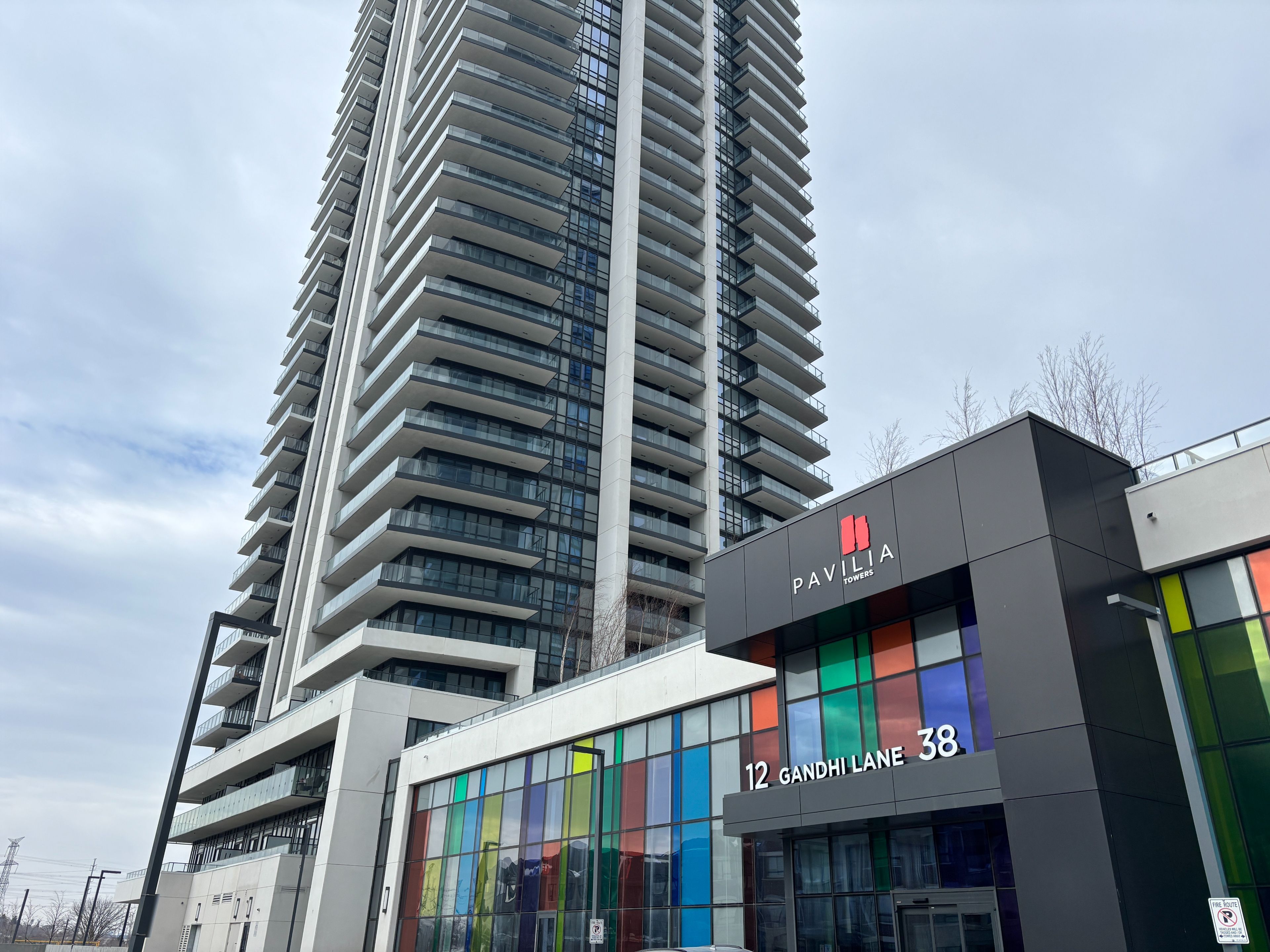$809,000
$30,000#2902 - 12 Gandhi Lane, Markham, ON L3T 0G8
Commerce Valley, Markham,




























 Properties with this icon are courtesy of
TRREB.
Properties with this icon are courtesy of
TRREB.![]()
Welcome to this Spacious & Efficient 2 BR 2 Bath Unit at Pavilia Towers at Times Group. This Luxurious Building is the newest addition to the Thornhill and Markham Skyline. Corner Unit with a huge wrap around balcony & unobstructed views. Laminate Flr Throughout, Modern Kitchen W S/S Appls & Granite counter, Master Bdrm w/ 3 pc Ensuite. Exceptional Facilities: 24 hr concierge, Indoor Pool, Sauna, Exercise Room, Party Room, Billiard & Game Room, Theatre Room etc. A Prime location w YRT/VIVA at your doorstep & easy access to Langstaff Go stn & RH Centre bus station. Walmart, Canadian Tire, Loblaws, Best Buy, Pet Smart, Home Depot & many more. Some of York Regions best restaurants are within walking distance including popular commercial plaza's like golden plaza, jubilee square, commerce gate and times square. mins to hwy 407, hwy 404 & St.Robert HS
- HoldoverDays: 30
- Architectural Style: Apartment
- Property Type: Residential Condo & Other
- Property Sub Type: Condo Apartment
- GarageType: Underground
- Directions: exit the Hwy 404 on Hwy 7, Turn right at the fifth traffic lights, turn right on the first stop, the condo building is located on the right.
- Tax Year: 2024
- Parking Features: Underground
- Parking Total: 1
- WashroomsType1: 1
- WashroomsType1Level: Flat
- WashroomsType2: 1
- WashroomsType2Level: Flat
- BedroomsAboveGrade: 2
- Interior Features: Auto Garage Door Remote, Built-In Oven, Carpet Free
- Cooling: Central Air
- HeatSource: Gas
- HeatType: Forced Air
- ConstructionMaterials: Concrete
| School Name | Type | Grades | Catchment | Distance |
|---|---|---|---|---|
| {{ item.school_type }} | {{ item.school_grades }} | {{ item.is_catchment? 'In Catchment': '' }} | {{ item.distance }} |





























