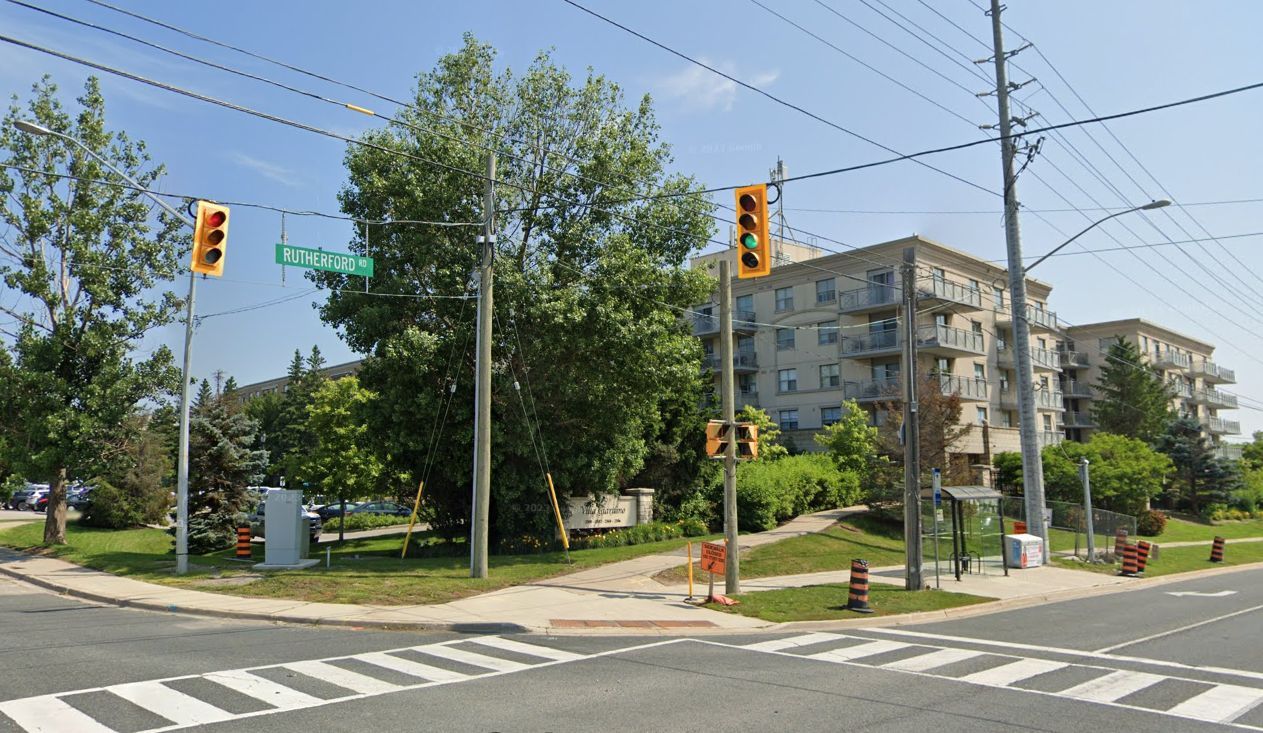$637,000
$2,000#211 - 2500 Rutherford Road, Vaughan, ON L4K 5N7
Maple, Vaughan,



















 Properties with this icon are courtesy of
TRREB.
Properties with this icon are courtesy of
TRREB.![]()
At Villa Giardino, experience Stress-Free living in a spacious condo apartment with over 800 sq. ft. & an additional 77 sq. ft. balcony. ALL-INCLUSIVE condo fees cover Water, AC, Heating, Hydro, Cable TV, Home Phone, common elements, and a weekly free shuttle to the grocery store. This open-concept unit offers a large kitchen with a dining area, tiled flooring, and ample cabinet space. The laundry room features a sink, a compact washer and dryer combo, and shelving organizers for added convenience. A spacious bathroom adds accessibility with closet organizers and a bathtub with grab bars for more safety. The generously sized bedroom fits a king bed and includes large windows and a walk-in closet. The bright living room features hardwood flooring and a walkout to the balcony, providing a relaxing space to unwind. The entire unit is carpet-free, ensuring a clean and open living environment. Villa Giardino offers comfort, accessibility, and a variety of activities for residents. Additional amenities on the lower floor include a hair salon, chapel, card games room, exercise room, and party room, all tailored to enhance the living experience for seniors and all residents. This is a rare opportunity to own a home that blends convenience, comfort, and community.
- HoldoverDays: 60
- Architectural Style: Apartment
- Property Type: Residential Condo & Other
- Property Sub Type: Condo Apartment
- Tax Year: 2024
- WashroomsType1: 1
- WashroomsType1Level: Flat
- BedroomsAboveGrade: 1
- Interior Features: Carpet Free, Intercom
- Cooling: Central Air
- HeatSource: Gas
- HeatType: Forced Air
- ConstructionMaterials: Stucco (Plaster), Concrete
- Parcel Number: 295290028
| School Name | Type | Grades | Catchment | Distance |
|---|---|---|---|---|
| {{ item.school_type }} | {{ item.school_grades }} | {{ item.is_catchment? 'In Catchment': '' }} | {{ item.distance }} |




















