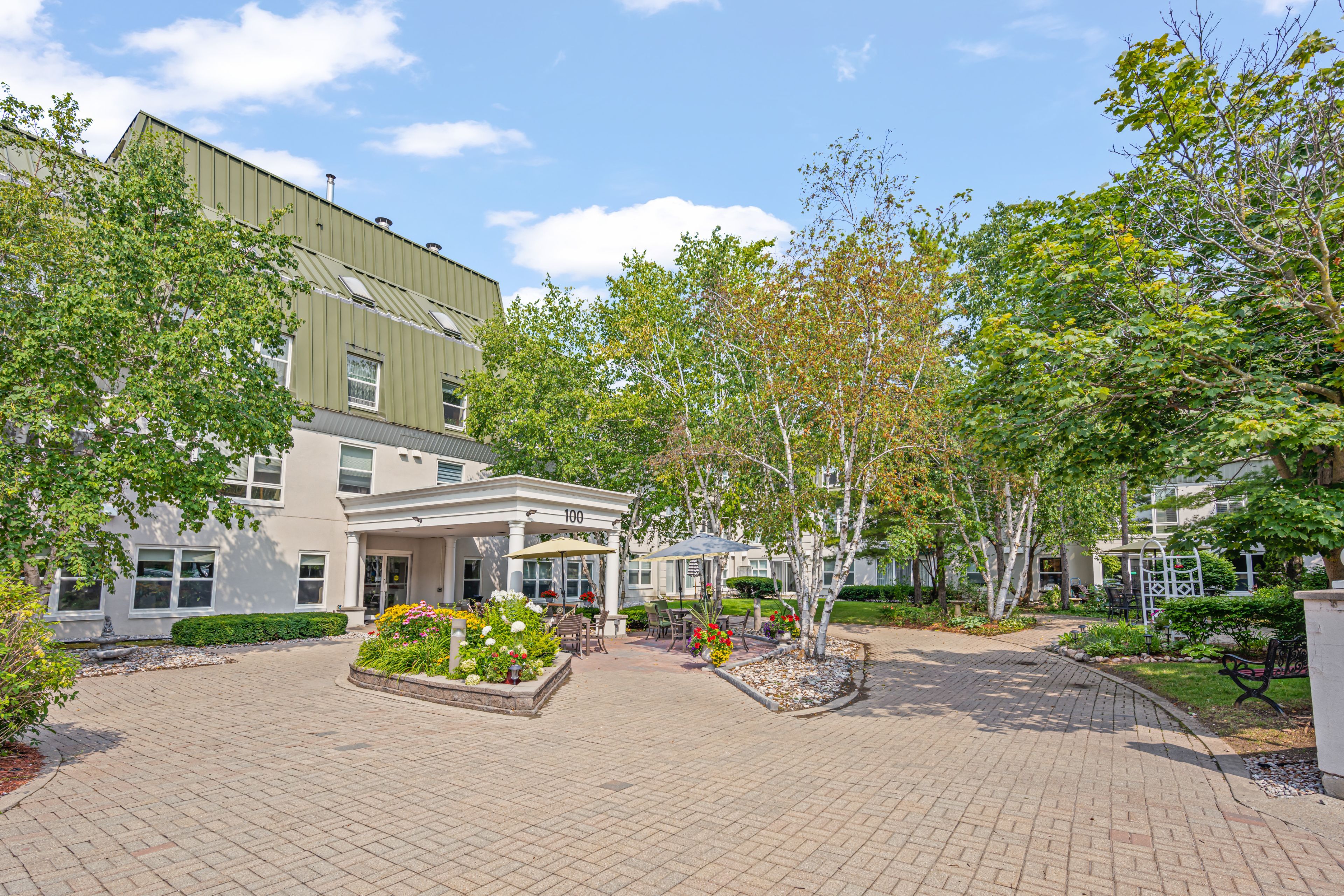$399,000
#218 - 100 Anna Russell Way, Markham, ON L3R 6C7
Unionville, Markham,























 Properties with this icon are courtesy of
TRREB.
Properties with this icon are courtesy of
TRREB.![]()
Welcome to this beautiful, move-in ready 757 sq. ft. Aster Model in Wyndham Gardens, a vibrant 55+ life lease community located in the heart of Unionville. This bright and inviting unit offers a seamless open-concept living and dining area featuring Berber carpeting, crown moulding, and large picture windows that fill the space with natural light. The updated kitchen boasts pristine white cabinetry, including a double-door pantry, pot lights and a corner sink to maximize counter space. With Corian countertops and the added convenience of a built-in desk, it's perfect for both cooking and everyday tasks. The generous bedroom includes wall-to-wall mirrored closets and opens onto a peaceful solarium, ideal for relaxing. A beautifully updated bathroom and convenient ensuite laundry round out this charming unit. Enjoy the many benefits of living in this vibrant senior community, with local transit on-site, easy access to the GO Train, and just steps away from the bustling Main St. and the Farmers' Market.
- HoldoverDays: 90
- Architectural Style: Apartment
- Property Type: Residential Condo & Other
- Property Sub Type: Leasehold Condo
- GarageType: Underground
- Tax Year: 2025
- Parking Features: Underground
- ParkingSpaces: 1
- Parking Total: 1
- WashroomsType1: 1
- BedroomsAboveGrade: 1
- BedroomsBelowGrade: 1
- Interior Features: Other
- Cooling: Central Air
- HeatSource: Electric
- HeatType: Forced Air
- ConstructionMaterials: Concrete
| School Name | Type | Grades | Catchment | Distance |
|---|---|---|---|---|
| {{ item.school_type }} | {{ item.school_grades }} | {{ item.is_catchment? 'In Catchment': '' }} | {{ item.distance }} |
























